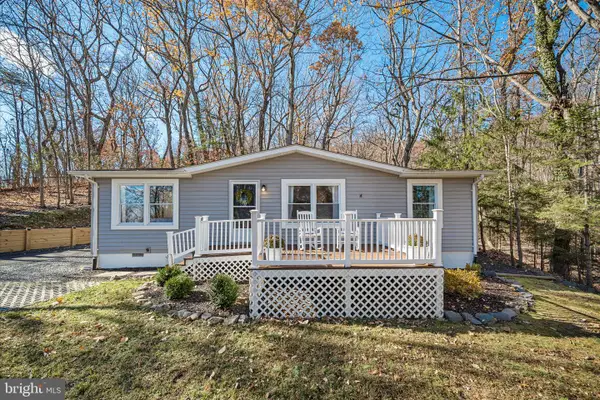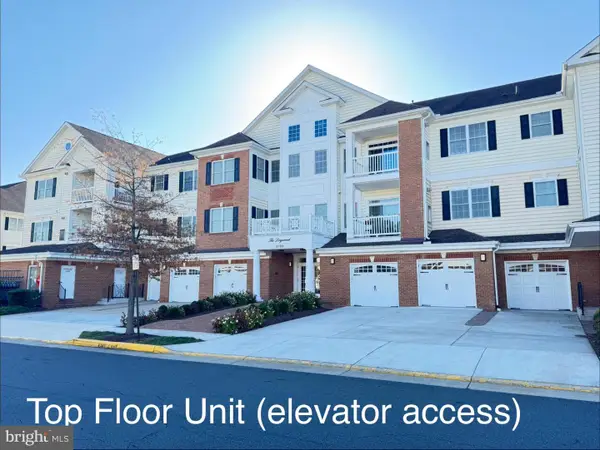6103 Aster Haven Cir, Haymarket, VA 20169
Local realty services provided by:ERA Central Realty Group
6103 Aster Haven Cir,Haymarket, VA 20169
$439,000
- 3 Beds
- 3 Baths
- 1,496 sq. ft.
- Condominium
- Active
Listed by: kristeen cruse
Office: pearson smith realty, llc.
MLS#:VAPW2102712
Source:BRIGHTMLS
Price summary
- Price:$439,000
- Price per sq. ft.:$293.45
About this home
This beautifully refreshed 3-bedroom, 2.5-bath, two-level condo with a private ground-floor entry is truly move-in ready. Step inside to discover brand-new flooring, fresh paint throughout, and plush new carpet that makes every space feel bright and inviting.
The main level offers a spacious open-concept layout with an updated kitchen featuring new counters and plenty of storage, seamlessly flowing into the dining and living areas—perfect for entertaining or relaxing at home. Upstairs, the primary suite is a serene retreat with a private bath, while two additional bedrooms provide flexibility for guests, a home office, or hobbies.
With modern updates, a convenient location close to shopping, dining, commuter routes, and community amenities, this condo blends style and practicality in one perfect package.
Contact an agent
Home facts
- Year built:2009
- Listing ID #:VAPW2102712
- Added:79 day(s) ago
- Updated:November 20, 2025 at 02:49 PM
Rooms and interior
- Bedrooms:3
- Total bathrooms:3
- Full bathrooms:2
- Half bathrooms:1
- Living area:1,496 sq. ft.
Heating and cooling
- Cooling:Ceiling Fan(s), Central A/C
- Heating:Forced Air, Natural Gas
Structure and exterior
- Year built:2009
- Building area:1,496 sq. ft.
Schools
- High school:BATTLEFIELD
- Middle school:RONALD WILSON REGAN
- Elementary school:ALVEY
Utilities
- Water:Public
- Sewer:Public Sewer
Finances and disclosures
- Price:$439,000
- Price per sq. ft.:$293.45
- Tax amount:$4,013 (2025)
New listings near 6103 Aster Haven Cir
- New
 $1,219,900Active1 beds 1 baths4,052 sq. ft.
$1,219,900Active1 beds 1 baths4,052 sq. ft.Tbd Loudoun Dr, HAYMARKET, VA 20169
MLS# VAPW2107702Listed by: NEW DIMENSIONS REALTY GROUP LLC - Open Sun, 2:30 to 4:30pmNew
 $569,900Active4 beds 4 baths2,133 sq. ft.
$569,900Active4 beds 4 baths2,133 sq. ft.6070 Camerons Ferry Dr, HAYMARKET, VA 20169
MLS# VAPW2107862Listed by: REDFIN CORPORATION - Coming Soon
 $535,000Coming Soon4 beds 4 baths
$535,000Coming Soon4 beds 4 baths6117 Camerons Ferry Dr, HAYMARKET, VA 20169
MLS# VAPW2107860Listed by: KELLER WILLIAMS REALTY - New
 $497,500Active3 beds 2 baths1,008 sq. ft.
$497,500Active3 beds 2 baths1,008 sq. ft.2400 Youngs Dr, HAYMARKET, VA 20169
MLS# VAPW2107926Listed by: KELLER WILLIAMS REALTY - New
 $469,000Active2 beds 2 baths1,551 sq. ft.
$469,000Active2 beds 2 baths1,551 sq. ft.15110 Heather Mill Ln #201, HAYMARKET, VA 20169
MLS# VAPW2107870Listed by: SAMSON PROPERTIES - Open Sat, 12 to 2pmNew
 $610,000Active3 beds 3 baths1,760 sq. ft.
$610,000Active3 beds 3 baths1,760 sq. ft.15908 Mackenzie Manor Dr, HAYMARKET, VA 20169
MLS# VAPW2107804Listed by: VYLLA HOME - New
 $1,095,000Active4 beds 4 baths4,108 sq. ft.
$1,095,000Active4 beds 4 baths4,108 sq. ft.16201 Kedzie St, HAYMARKET, VA 20169
MLS# VAPW2107796Listed by: BERKSHIRE HATHAWAY HOMESERVICES PENFED REALTY - New
 $110,000Active0.97 Acres
$110,000Active0.97 Acres1855 Ridge Rd, HAYMARKET, VA 20169
MLS# VAPW2107734Listed by: CENTURY 21 REDWOOD REALTY - New
 $745,000Active3 beds 3 baths2,598 sq. ft.
$745,000Active3 beds 3 baths2,598 sq. ft.5484 Rodriquez Ln, HAYMARKET, VA 20169
MLS# VAPW2107388Listed by: EXP REALTY, LLC - Coming Soon
 $450,000Coming Soon2 beds 2 baths
$450,000Coming Soon2 beds 2 baths15100 Heather Mill Ln #407, HAYMARKET, VA 20169
MLS# VAPW2107710Listed by: SAMSON PROPERTIES
