5923 Interlachen Ct, Haymarket, VA 20169
Local realty services provided by:ERA OakCrest Realty, Inc.
Upcoming open houses
- Sun, Nov 0201:00 pm - 03:00 pm
Listed by:stacy king
Office:long & foster real estate, inc.
MLS#:VAPW2104356
Source:BRIGHTMLS
Price summary
- Price:$1,039,000
- Price per sq. ft.:$310.98
- Monthly HOA dues:$200
About this home
** OUTSTANDING OPPORTUNITY! ** METICULOUSLY MAINTAINED and STATELY home situated on a PRIVATE cul-de-sac with no thru traffic. This RARE approximately ½-acre PICTURESQUE lot is located within Haymarket’s DESIRABLE Dominion Valley gated country club golf community! This COVETED 4-bedroom, 3.5-bath home features a main-level primary bedroom suite, offering both CONVENIENCE and LUXURY. The popular Muirfield open-floor plan showcases a STUNNING, light-filled 2-story great room complete with a gas fireplace, seamlessly connecting to a spacious TREX maintenance-free deck that leads down to a LEVEL BACKYARD. Imagine the possibilities—pool, pavilion, outdoor kitchen? ***OUTDOOR KITCHEN GRANITE in basement CONVEYS!!!*** This is the ideal spot! The great room flows effortlessly into the CHEF’S kitchen, which boasts an island, granite countertops, and upgraded cabinetry. The Upscale design features a gas stove and vented hood. PORCELANOSA backsplash with oversized subway tile capped and accented with Marble completes the DREAM, complemented by NEWER stainless-steel appliances. Enjoy cozy evenings by the double-sided gas fireplace in the separate living area, adorned with crown molding and chair rail. The formal dining room, with designer lighting, is PERFECT for holiday and family gatherings. The SPACIOUS main-level primary suite features vaulted ceilings, sitting area, and walk-in closets for ample storage. The upper level includes three generously sized bedrooms—two with an ensuite bath and one sharing a large bath. Venture to the lower level, where you'll find a light-filled walk-out basement with full-size windows, ready for you to create your dream space—plenty of room for a 5th bedroom, home theater/wine room, bar, and billiards room. There will still be plenty of room for the Christmas tree etc. storage. Buyer PEACE-OF-MIND is assured with a roof replaced in 2018, heating and cooling systems updated, indoor/outdoor speakers, new glass shower doors in upstairs bathrooms. NO MORE SHOWER CURTAINS. ***GARAGE CONVEYS**** California Closets and sturdy shelving, wall organizers, full-size refrigerator and freezer, floor mats and EV 240-volt outlet!!! *** Dominion Valley is a premier gated golf course community featuring an Arnold Palmer signature golf course and an array of amenities, including a renovated clubhouse, sports pavilion, seven outdoor pools, one indoor pool, five tot lots, pickleball and tennis courts, basketball courts, volleyball courts, fishing piers with stocked ponds, a fitness center, and 17 miles of walking and biking trails. Conveniently located just minutes from Route 15, with easy access to major commuter routes, dining, and shopping. EXCELLENT schools are situated within the community. Don't miss your chance to call 5923 Interlachen Court, your new home!
Contact an agent
Home facts
- Year built:2005
- Listing ID #:VAPW2104356
- Added:58 day(s) ago
- Updated:November 01, 2025 at 01:36 PM
Rooms and interior
- Bedrooms:4
- Total bathrooms:4
- Full bathrooms:3
- Half bathrooms:1
- Living area:3,341 sq. ft.
Heating and cooling
- Cooling:Ceiling Fan(s), Central A/C
- Heating:Forced Air, Natural Gas
Structure and exterior
- Year built:2005
- Building area:3,341 sq. ft.
- Lot area:0.43 Acres
Schools
- High school:BATTLEFIELD
- Middle school:RONALD WILSON REGAN
- Elementary school:ALVEY
Utilities
- Water:Public
- Sewer:Public Sewer
Finances and disclosures
- Price:$1,039,000
- Price per sq. ft.:$310.98
- Tax amount:$8,514 (2025)
New listings near 5923 Interlachen Ct
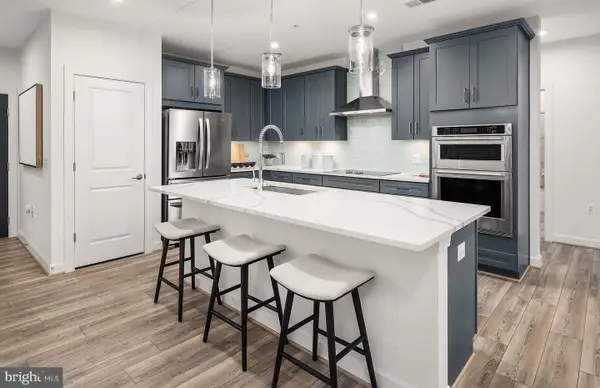 $554,990Pending3 beds 2 baths1,735 sq. ft.
$554,990Pending3 beds 2 baths1,735 sq. ft.5810 Moonstone Way #202, HAYMARKET, VA 20169
MLS# VAPW2107140Listed by: MONUMENT SOTHEBY'S INTERNATIONAL REALTY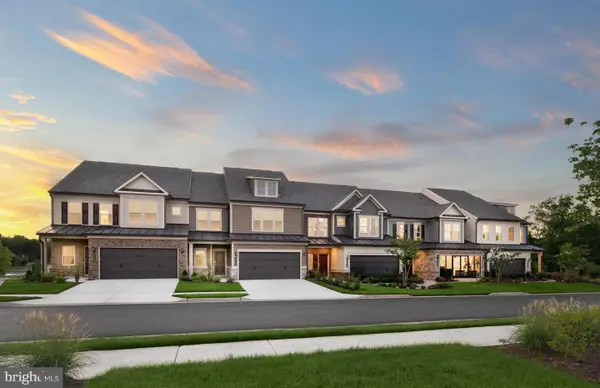 $719,990Pending3 beds 4 baths3,531 sq. ft.
$719,990Pending3 beds 4 baths3,531 sq. ft.5905 Sunstone Ln, HAYMARKET, VA 20169
MLS# VAPW2107144Listed by: MONUMENT SOTHEBY'S INTERNATIONAL REALTY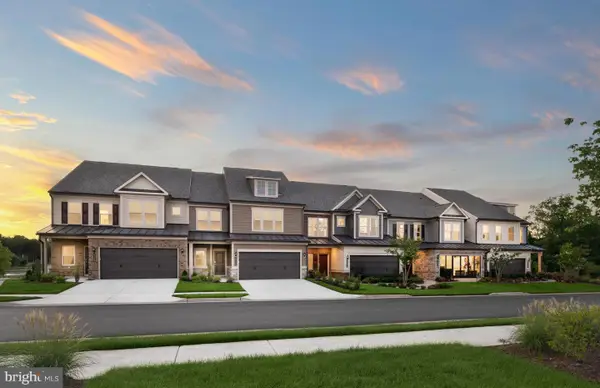 $669,990Pending3 beds 4 baths2,780 sq. ft.
$669,990Pending3 beds 4 baths2,780 sq. ft.6097 Azurite Way, HAYMARKET, VA 20169
MLS# VAPW2107146Listed by: MONUMENT SOTHEBY'S INTERNATIONAL REALTY- Coming Soon
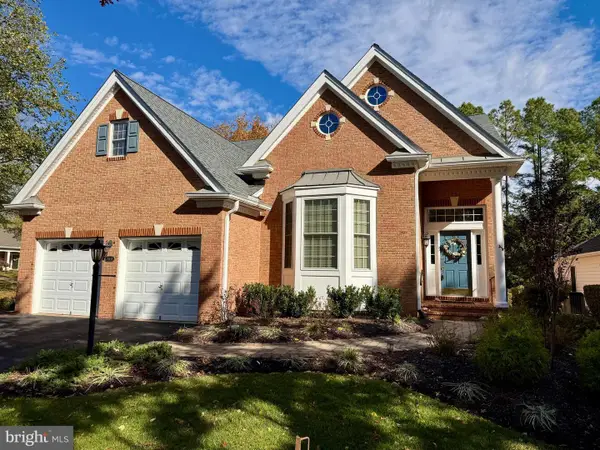 $750,000Coming Soon3 beds 3 baths
$750,000Coming Soon3 beds 3 baths15428 Championship Dr, HAYMARKET, VA 20169
MLS# VAPW2106280Listed by: RE/MAX GATEWAY - Coming SoonOpen Sat, 1 to 3pm
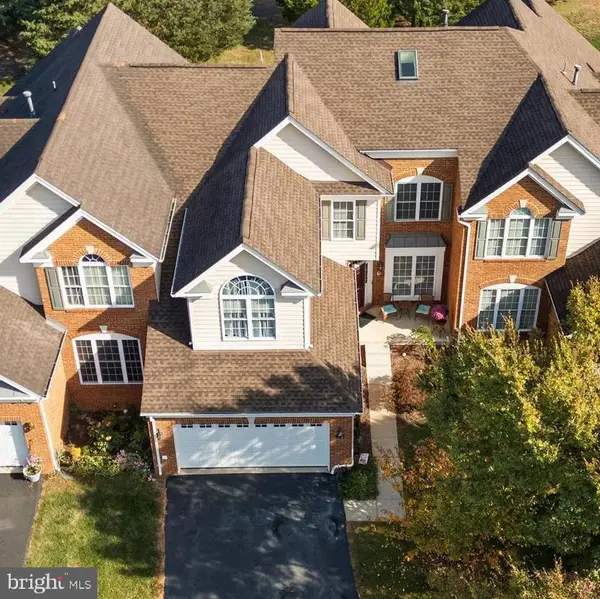 $810,000Coming Soon3 beds 4 baths
$810,000Coming Soon3 beds 4 baths5709 Wheelwright Way, HAYMARKET, VA 20169
MLS# VAPW2106926Listed by: RE/MAX GATEWAY - New
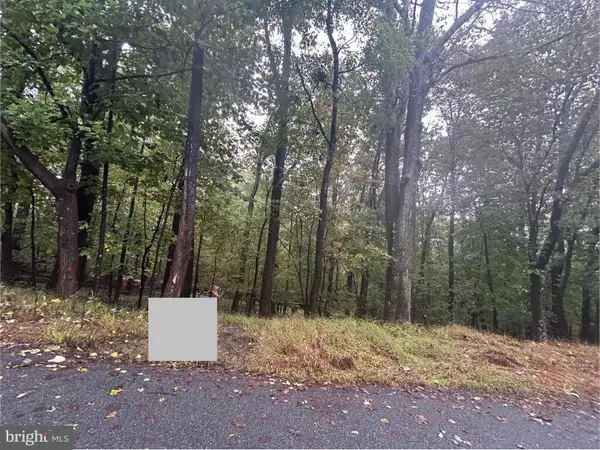 $250,000Active2.6 Acres
$250,000Active2.6 Acres15943 Warburton Dr, HAYMARKET, VA 20169
MLS# VAPW2107062Listed by: LPT REALTY, LLC - Coming SoonOpen Sat, 1 to 3pm
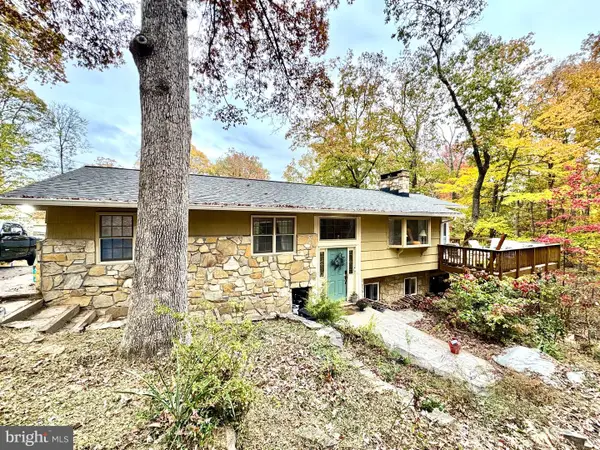 $674,995Coming Soon3 beds 2 baths
$674,995Coming Soon3 beds 2 baths2113 Gore Dr, HAYMARKET, VA 20169
MLS# VAPW2106980Listed by: PEARSON SMITH REALTY LLC - New
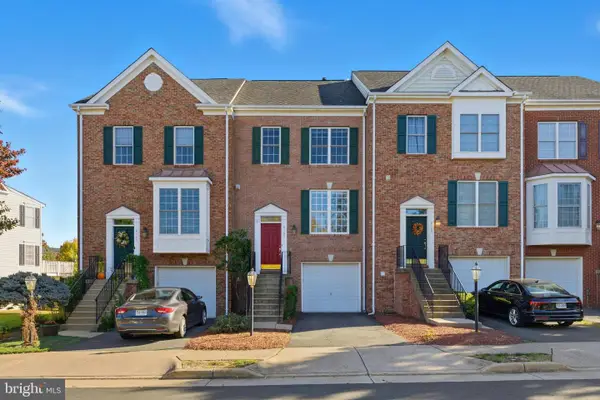 $565,000Active3 beds 3 baths1,920 sq. ft.
$565,000Active3 beds 3 baths1,920 sq. ft.6165 Myradale Way, HAYMARKET, VA 20169
MLS# VAPW2106958Listed by: LONG & FOSTER REAL ESTATE, INC. - Open Sat, 11am to 1pmNew
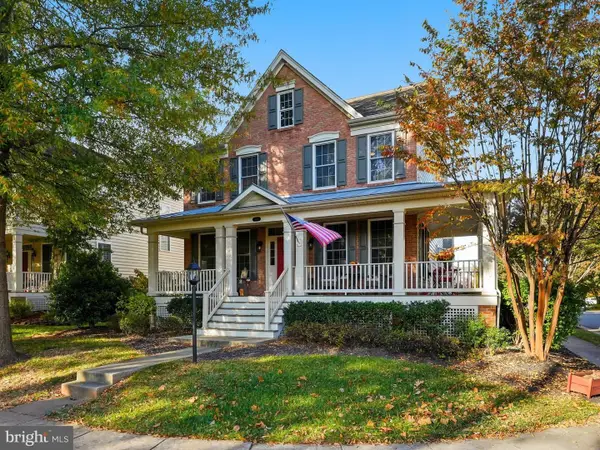 $874,900Active4 beds 4 baths3,396 sq. ft.
$874,900Active4 beds 4 baths3,396 sq. ft.4664 Allens Mill Blvd, HAYMARKET, VA 20169
MLS# VAPW2106902Listed by: WEICHERT, REALTORS - Open Sun, 2:30 to 4:30pmNew
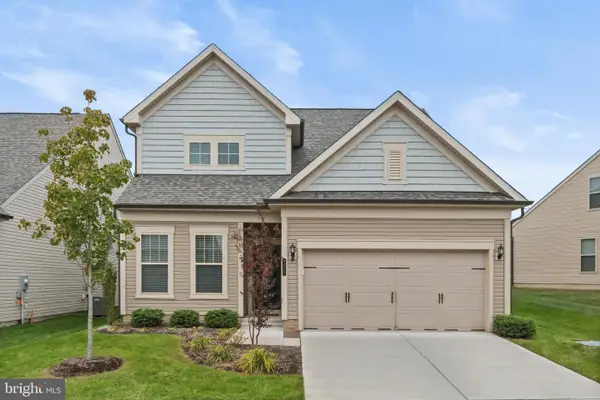 $825,000Active3 beds 3 baths2,236 sq. ft.
$825,000Active3 beds 3 baths2,236 sq. ft.6266 Zinnia Ln, HAYMARKET, VA 20169
MLS# VAPW2106844Listed by: REDFIN CORPORATION
