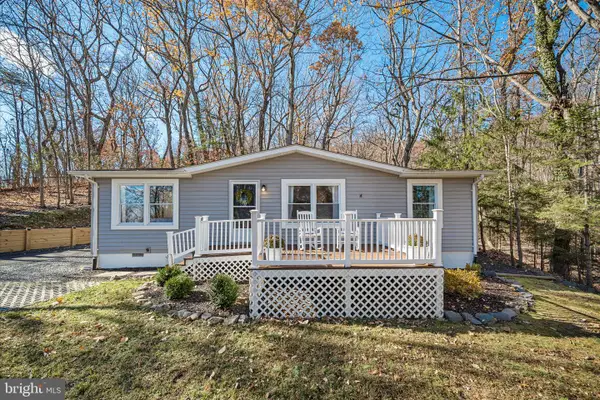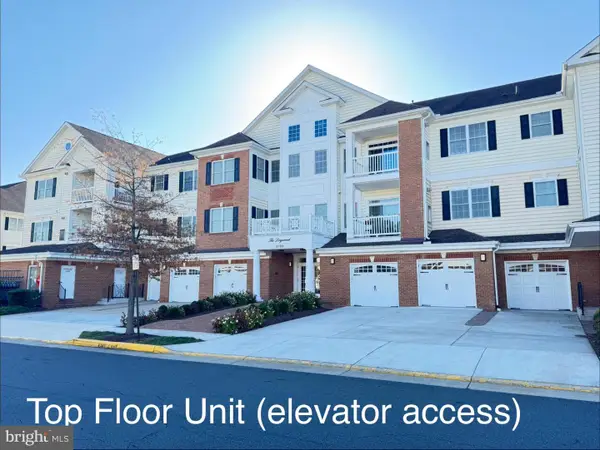5108 Peyton Chapel Dr, Haymarket, VA 20169
Local realty services provided by:ERA Reed Realty, Inc.
Listed by: christy brockett hastings
Office: re/max gateway
MLS#:VAPW2104258
Source:BRIGHTMLS
Price summary
- Price:$619,000
- Price per sq. ft.:$347.36
- Monthly HOA dues:$548
About this home
Welcome to this beautiful well-maintained patio style home in the highly sought-after Regency at Dominion Valley, an award-winning 55+ community offering resort-style living. This spacious one-level residence features 2 bedrooms and 2 full bathrooms, perfectly designed for comfort and convenience with amazing back yard views.
Step inside to find tasteful updates throughout. The kitchen is a true highlight with newer stainless-steel appliances (just 2 years young), a stylish backsplash, updated faucets, and modern lighting. The bathrooms have been refreshed with upgraded counters, sinks, faucets and lighting, adding a touch of sophistication. You'll find plantation shutters, automatic blinds as well as an automatic awning for privacy and sun blockage as needed. Also, if you need storage this home has it - great storage throughout the home, plus shelving in the garage and an attic offering additional storage.
The main living areas showcase stunning new luxury vinyl plank flooring, while plush new carpet creates a cozy retreat in the bedrooms. Ceiling fans are thoughtfully placed throughout the home for year-round comfort. Additional updates include a brand new HVAC system, new water heater, windows just 6 years old, and a freshly sealed driveway. The exterior is just as impressive, with professional landscaping, a convenient sprinkler system, and a welcoming patio space perfect for outdoor enjoyment with plenty of privacy. Note: The roof is scheduled to be replaced by the HOA in 2026. All lawn maintenance (mowing, trimming, etc.) and exterior maintenance is taken care of by the HOA (just think no more lawn mowing . shoveling snow & so much more)
This move-in ready home blends style, comfort, and low-maintenance living—all within the vibrant Regency community, where you’ll enjoy a clubhouse, tennis, pickleball, golf, indoor/outdoor pools, walking trails, and endless opportunities to connect with neighbors and friends.
Don’t miss the chance to make this stunning home with gorgeous back yard views all yours!
Contact an agent
Home facts
- Year built:2006
- Listing ID #:VAPW2104258
- Added:62 day(s) ago
- Updated:November 20, 2025 at 08:43 AM
Rooms and interior
- Bedrooms:2
- Total bathrooms:2
- Full bathrooms:2
- Living area:1,782 sq. ft.
Heating and cooling
- Cooling:Ceiling Fan(s), Central A/C
- Heating:Forced Air, Natural Gas
Structure and exterior
- Roof:Asphalt
- Year built:2006
- Building area:1,782 sq. ft.
- Lot area:0.13 Acres
Schools
- High school:BATTLEFIELD
- Middle school:RONALD WILSON REAGAN
- Elementary school:ALVEY
Utilities
- Water:Public
- Sewer:Public Sewer
Finances and disclosures
- Price:$619,000
- Price per sq. ft.:$347.36
- Tax amount:$4,949 (2025)
New listings near 5108 Peyton Chapel Dr
- New
 $1,219,900Active1 beds 1 baths4,052 sq. ft.
$1,219,900Active1 beds 1 baths4,052 sq. ft.Tbd Loudoun Dr, HAYMARKET, VA 20169
MLS# VAPW2107702Listed by: NEW DIMENSIONS REALTY GROUP LLC - Open Sun, 2:30 to 4:30pmNew
 $569,900Active4 beds 4 baths2,133 sq. ft.
$569,900Active4 beds 4 baths2,133 sq. ft.6070 Camerons Ferry Dr, HAYMARKET, VA 20169
MLS# VAPW2107862Listed by: REDFIN CORPORATION - Coming Soon
 $535,000Coming Soon4 beds 4 baths
$535,000Coming Soon4 beds 4 baths6117 Camerons Ferry Dr, HAYMARKET, VA 20169
MLS# VAPW2107860Listed by: KELLER WILLIAMS REALTY - New
 $497,500Active3 beds 2 baths1,008 sq. ft.
$497,500Active3 beds 2 baths1,008 sq. ft.2400 Youngs Dr, HAYMARKET, VA 20169
MLS# VAPW2107926Listed by: KELLER WILLIAMS REALTY - New
 $469,000Active2 beds 2 baths1,551 sq. ft.
$469,000Active2 beds 2 baths1,551 sq. ft.15110 Heather Mill Ln #201, HAYMARKET, VA 20169
MLS# VAPW2107870Listed by: SAMSON PROPERTIES - Open Sat, 12 to 2pmNew
 $610,000Active3 beds 3 baths1,760 sq. ft.
$610,000Active3 beds 3 baths1,760 sq. ft.15908 Mackenzie Manor Dr, HAYMARKET, VA 20169
MLS# VAPW2107804Listed by: VYLLA HOME - New
 $1,095,000Active4 beds 4 baths4,108 sq. ft.
$1,095,000Active4 beds 4 baths4,108 sq. ft.16201 Kedzie St, HAYMARKET, VA 20169
MLS# VAPW2107796Listed by: BERKSHIRE HATHAWAY HOMESERVICES PENFED REALTY - New
 $110,000Active0.97 Acres
$110,000Active0.97 Acres1855 Ridge Rd, HAYMARKET, VA 20169
MLS# VAPW2107734Listed by: CENTURY 21 REDWOOD REALTY - New
 $745,000Active3 beds 3 baths2,598 sq. ft.
$745,000Active3 beds 3 baths2,598 sq. ft.5484 Rodriquez Ln, HAYMARKET, VA 20169
MLS# VAPW2107388Listed by: EXP REALTY, LLC - Coming Soon
 $450,000Coming Soon2 beds 2 baths
$450,000Coming Soon2 beds 2 baths15100 Heather Mill Ln #407, HAYMARKET, VA 20169
MLS# VAPW2107710Listed by: SAMSON PROPERTIES
