5132 Peyton Chapel Dr, Haymarket, VA 20169
Local realty services provided by:ERA Liberty Realty
Listed by:kimberly d ramos
Office:keller williams realty
MLS#:VAPW2101536
Source:BRIGHTMLS
Price summary
- Price:$600,000
- Price per sq. ft.:$330.76
- Monthly HOA dues:$548
About this home
Discover the perfect blend of comfort and elegance in this beautifully maintained Toll Brothers Glenhurst model end-unit Georgetown, offering 1,814 square feet of single-level living in the coveted, Regency at Dominion Valley, 55+ active adult gated golf community. From the moment you step into the welcoming foyer with its gleaming hardwood floors and crown molding, you’ll feel the warmth and pride of ownership throughout. This bright and airy home is bathed in natural light from its abundance of windows, creating a cheerful and open atmosphere perfect for both everyday living and entertaining. The gourmet kitchen is a true heart of the home, featuring rich cherry cabinetry, granite countertops, brand new stainless steel appliances, a gas stove, recessed lighting, and a breakfast area with a charming bay window the ideal spot for your morning coffee. Enjoy special meals in the formal dining room with its timeless crown molding, or unwind in the spacious family room, complete with new plush carpet, a tray ceiling, and large windows framing serene views of trees, a pond, and the lush community grounds. Step outside to your covered patio and savor the peaceful surroundings, knowing that lawn care and exterior maintenance are all taken care of for you. The primary suite is a private retreat, featuring new carpet, a tray ceiling, crown molding, two closets, and a luxurious bath with a soaking tub, large shower with bench seat, and double vanity. Guests will feel right at home in the second bedroom and full bath, and the laundry room with washer, dryer, and utility sink adds extra convenience. Additional highlights include plantation shutters, new light fixtures and ceiling fans, a finished two-car garage with attic storage, wood shelves and an irrigation system. Major updates include roof scheduled to be replaced by the HOA & HVAC (2016) and hot water heater (2019). Life in Regency at Dominion Valley is about more than just a beautiful home it’s about the vibrant, active lifestyle. Your HOA covers Comcast cable and internet, trash and recycling, and access to world-class amenities including an 18-hole Arnold Palmer golf course, indoor and outdoor pools, tennis and pickleball courts, a fitness center, clubhouse, walking and biking trails, a dog park, and an exciting year-round calendar of social events. Whether you’re perfecting your golf swing, joining friends for a game of pickleball, or enjoying a sunset walk with neighbors, you’ll find every day here feels like Saturday! With a $2,088 one-time fee to Regency at Dominion Valley, a $1,000 one-time fee to Dominion Valley, a $547.73 monthly HOA fee, and a $66 monthly social membership, this is your opportunity to enjoy a low-maintenance, amenity-rich lifestyle in a welcoming 55+ community. Come see for yourself why so many love calling Regency home your next chapter begins here.
Contact an agent
Home facts
- Year built:2006
- Listing ID #:VAPW2101536
- Added:70 day(s) ago
- Updated:November 01, 2025 at 07:28 AM
Rooms and interior
- Bedrooms:2
- Total bathrooms:2
- Full bathrooms:2
- Living area:1,814 sq. ft.
Heating and cooling
- Cooling:Ceiling Fan(s), Central A/C
- Heating:Forced Air, Natural Gas
Structure and exterior
- Roof:Architectural Shingle
- Year built:2006
- Building area:1,814 sq. ft.
- Lot area:0.13 Acres
Utilities
- Water:Public
- Sewer:Public Sewer
Finances and disclosures
- Price:$600,000
- Price per sq. ft.:$330.76
- Tax amount:$4,864 (2025)
New listings near 5132 Peyton Chapel Dr
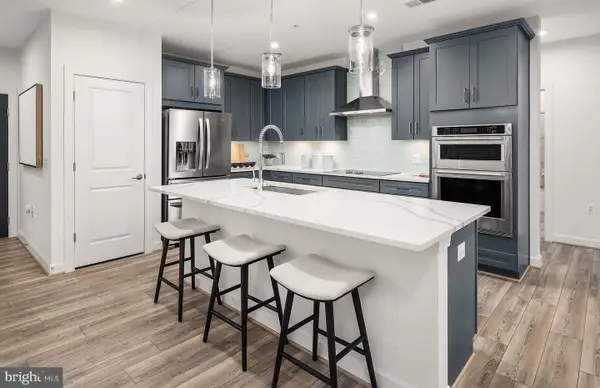 $554,990Pending3 beds 2 baths1,735 sq. ft.
$554,990Pending3 beds 2 baths1,735 sq. ft.5810 Moonstone Way #202, HAYMARKET, VA 20169
MLS# VAPW2107140Listed by: MONUMENT SOTHEBY'S INTERNATIONAL REALTY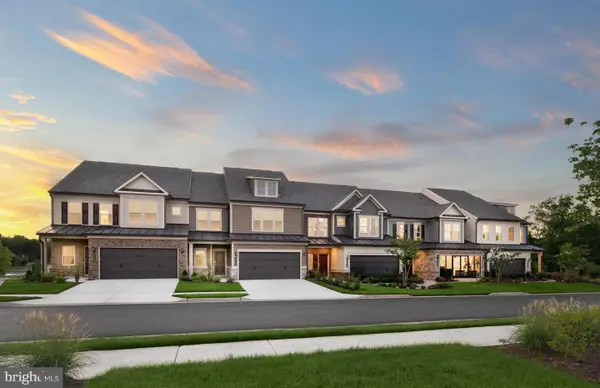 $719,990Pending3 beds 4 baths3,531 sq. ft.
$719,990Pending3 beds 4 baths3,531 sq. ft.5905 Sunstone Ln, HAYMARKET, VA 20169
MLS# VAPW2107144Listed by: MONUMENT SOTHEBY'S INTERNATIONAL REALTY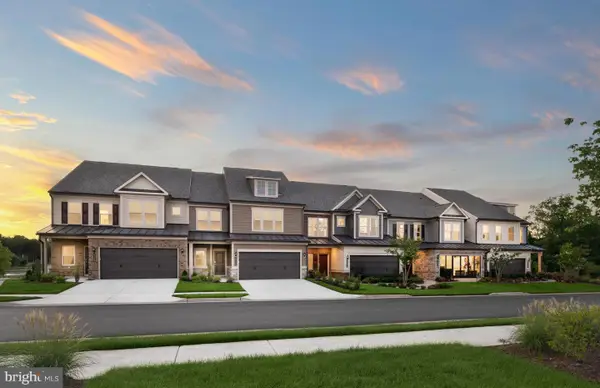 $669,990Pending3 beds 4 baths2,780 sq. ft.
$669,990Pending3 beds 4 baths2,780 sq. ft.6097 Azurite Way, HAYMARKET, VA 20169
MLS# VAPW2107146Listed by: MONUMENT SOTHEBY'S INTERNATIONAL REALTY- Coming Soon
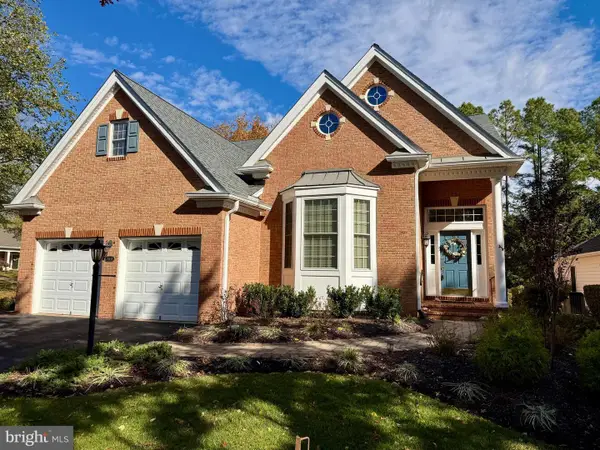 $750,000Coming Soon3 beds 3 baths
$750,000Coming Soon3 beds 3 baths15428 Championship Dr, HAYMARKET, VA 20169
MLS# VAPW2106280Listed by: RE/MAX GATEWAY - Coming SoonOpen Sat, 1 to 3pm
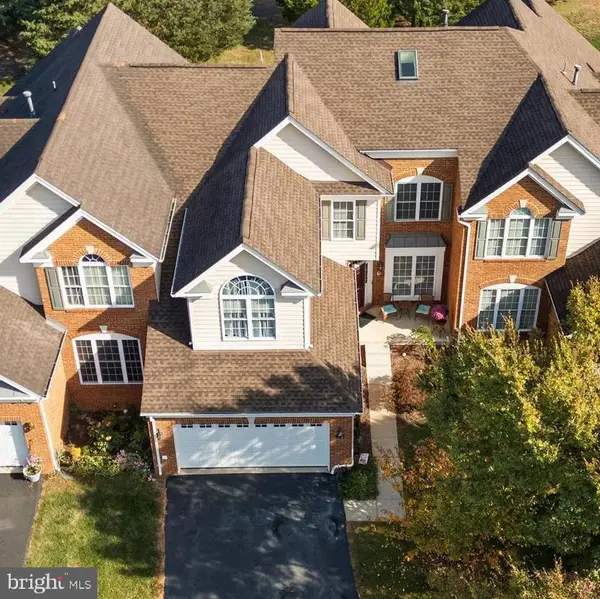 $810,000Coming Soon3 beds 4 baths
$810,000Coming Soon3 beds 4 baths5709 Wheelwright Way, HAYMARKET, VA 20169
MLS# VAPW2106926Listed by: RE/MAX GATEWAY - New
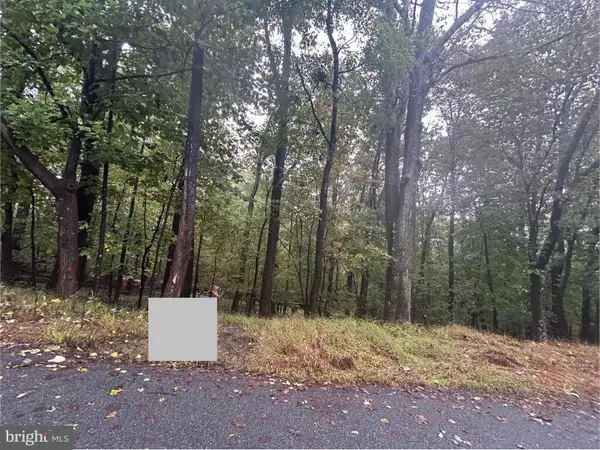 $250,000Active2.6 Acres
$250,000Active2.6 Acres15943 Warburton Dr, HAYMARKET, VA 20169
MLS# VAPW2107062Listed by: LPT REALTY, LLC - Coming SoonOpen Sat, 1 to 3pm
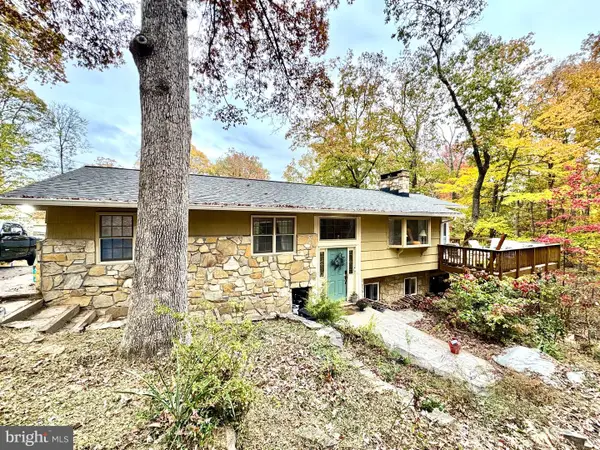 $674,995Coming Soon3 beds 2 baths
$674,995Coming Soon3 beds 2 baths2113 Gore Dr, HAYMARKET, VA 20169
MLS# VAPW2106980Listed by: PEARSON SMITH REALTY LLC - New
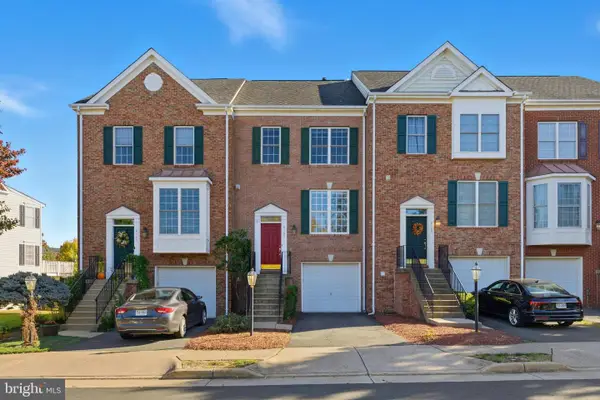 $565,000Active3 beds 3 baths1,920 sq. ft.
$565,000Active3 beds 3 baths1,920 sq. ft.6165 Myradale Way, HAYMARKET, VA 20169
MLS# VAPW2106958Listed by: LONG & FOSTER REAL ESTATE, INC. - Open Sat, 11am to 1pmNew
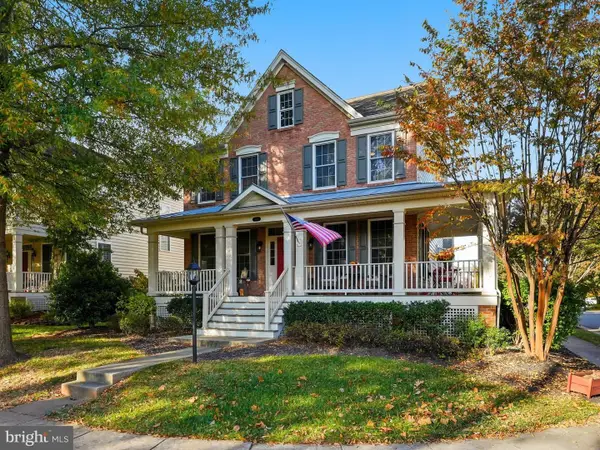 $874,900Active4 beds 4 baths3,396 sq. ft.
$874,900Active4 beds 4 baths3,396 sq. ft.4664 Allens Mill Blvd, HAYMARKET, VA 20169
MLS# VAPW2106902Listed by: WEICHERT, REALTORS - Open Sun, 2:30 to 4:30pmNew
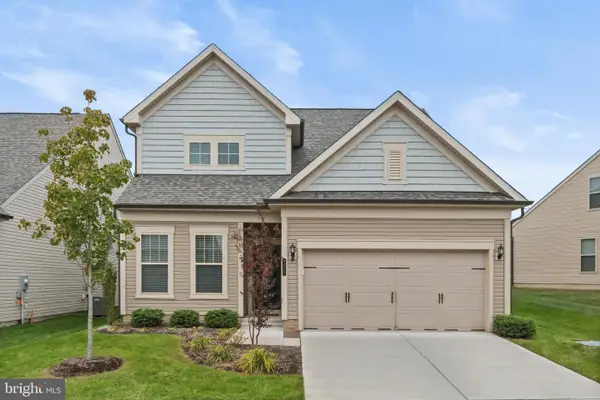 $825,000Active3 beds 3 baths2,236 sq. ft.
$825,000Active3 beds 3 baths2,236 sq. ft.6266 Zinnia Ln, HAYMARKET, VA 20169
MLS# VAPW2106844Listed by: REDFIN CORPORATION
