5709 Wheelwright Way, Haymarket, VA 20169
Local realty services provided by:ERA Byrne Realty
Listed by: christy brockett hastings
Office: re/max gateway
MLS#:VAPW2106926
Source:BRIGHTMLS
Price summary
- Price:$795,000
- Price per sq. ft.:$212.79
- Monthly HOA dues:$224
About this home
Here is your chance to own this one of a kind beautifully updated and freshly painted Carriage home with an open, light-filled layout and 9ft ceilings on main level! Features new hardwood floors, new kitchen counters, backsplash, and lighting, plus cozy fireplace in family room. Upper level offers spacious primary suite with cedar-lined walk-in closet, updated bath with new frameless glass shower doors, and two additional bedrooms (one ensuite). Finished loft with skylights, built-in desk, and attic storage. Fully finished basement with 9 ft ceilings, new carpet, bar, built-ins, full bath, and flex space. Paver patio has a grill (conveys) and is attached to the natural gas line. Newer systems: roof (7 yrs), lower HVAC & gas furnace (3–4 yrs), upper HVAC (6–7 yrs), water heater (1.5 yrs), Fridge/wall oven-microwave combo/ dishwasher (4-5yrs), dryer (less than 1yr), washer(4-5yrs), plus new insulated garage door. All closets feature professional organization systems. Laundry room includes walk-in pantry. Lawn care is included! Move-in ready, spacious, and full of upgrades! Original owners - pet free/smoke free home!
Dominion Valley is a gated community that has 2 Arnold Palmer golf courses, indoor/outdoor pools, tennis courts/pickleball courts, indoor/ outdoor basketball courts, fitness center, meeting room, miles of walking/biking trails, several playgrounds, newly renovated clubhouse, and more. This neighborhood truly lives up to their tag line "A lifetime of Saturdays"! Large shopping center and local schools also conveniently located in the neighborhood.
Contact an agent
Home facts
- Year built:2004
- Listing ID #:VAPW2106926
- Added:30 day(s) ago
- Updated:November 30, 2025 at 02:46 PM
Rooms and interior
- Bedrooms:3
- Total bathrooms:4
- Full bathrooms:3
- Half bathrooms:1
- Living area:3,736 sq. ft.
Heating and cooling
- Cooling:Central A/C, Heat Pump(s)
- Heating:Central, Heat Pump(s), Natural Gas
Structure and exterior
- Roof:Shingle
- Year built:2004
- Building area:3,736 sq. ft.
- Lot area:0.1 Acres
Schools
- High school:BATTLEFIELD
- Middle school:RONALD WILSON REAGAN
- Elementary school:ALVEY
Utilities
- Water:Public
- Sewer:Public Sewer
Finances and disclosures
- Price:$795,000
- Price per sq. ft.:$212.79
- Tax amount:$6,514 (2025)
New listings near 5709 Wheelwright Way
- Coming Soon
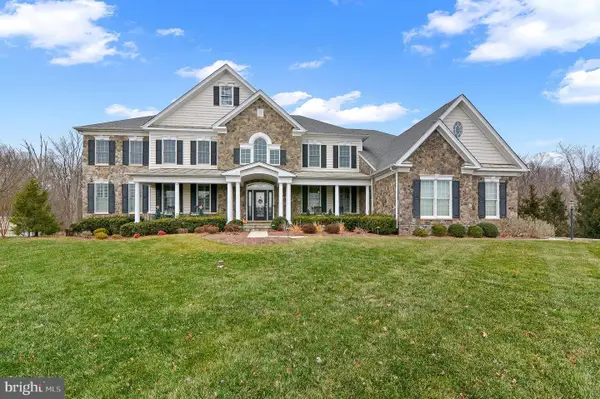 $2,200,000Coming Soon6 beds 8 baths
$2,200,000Coming Soon6 beds 8 baths5220 Bonnie Brae Farm Dr, HAYMARKET, VA 20169
MLS# VAPW2105336Listed by: KELLER WILLIAMS REALTY CENTRE - Coming Soon
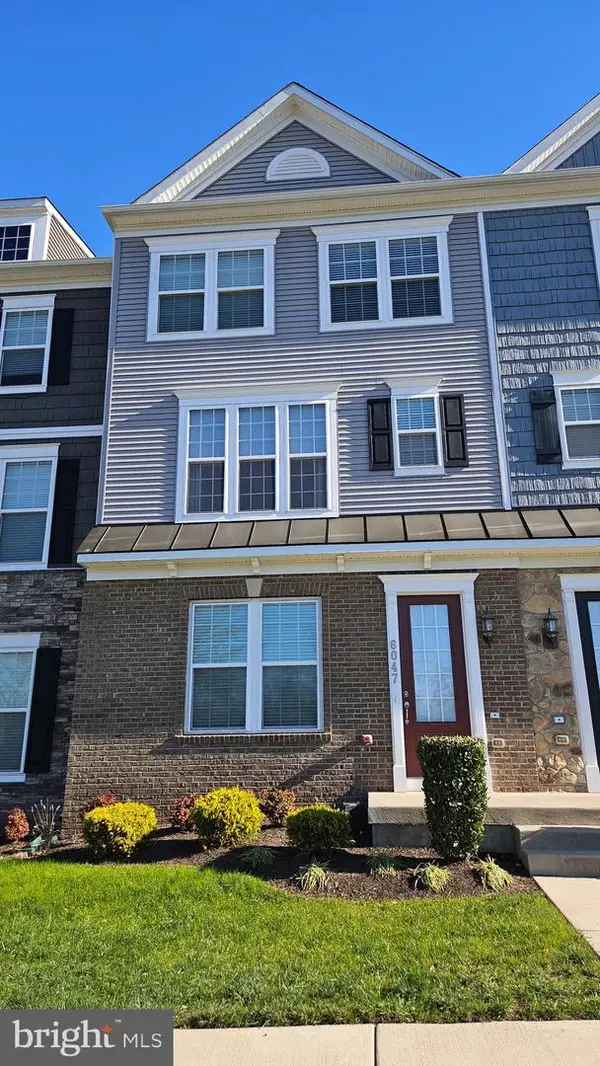 $584,900Coming Soon3 beds 4 baths
$584,900Coming Soon3 beds 4 baths6047 Camerons Ferry Dr, HAYMARKET, VA 20169
MLS# VAPW2108224Listed by: REAL PROPERTY MANAGEMENT PROS 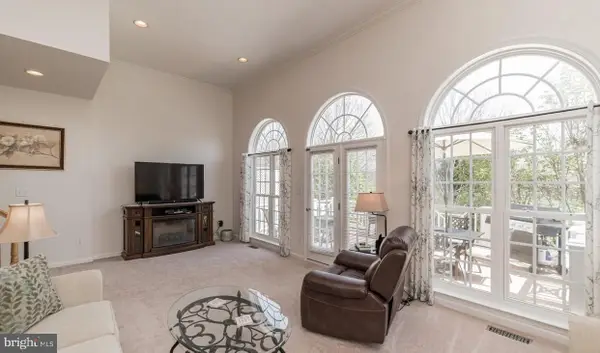 $649,990Pending3 beds 4 baths2,558 sq. ft.
$649,990Pending3 beds 4 baths2,558 sq. ft.14343 Verde Pl, HAYMARKET, VA 20169
MLS# VAPW2107680Listed by: LONG & FOSTER REAL ESTATE, INC.- New
 $135,000Active0.82 Acres
$135,000Active0.82 Acres2613 Lookout Rd, HAYMARKET, VA 20169
MLS# VAPW2108162Listed by: BERKSHIRE HATHAWAY HOMESERVICES PENFED REALTY - Open Sun, 10:30am to 4:30pmNew
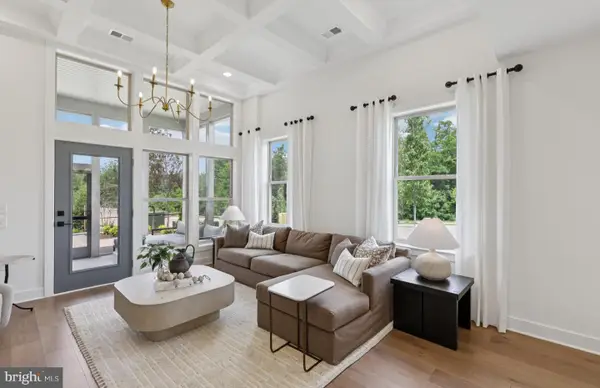 $721,241Active3 beds 3 baths2,763 sq. ft.
$721,241Active3 beds 3 baths2,763 sq. ft.6052 Sunstone Ln, HAYMARKET, VA 20169
MLS# VAPW2108098Listed by: MONUMENT SOTHEBY'S INTERNATIONAL REALTY 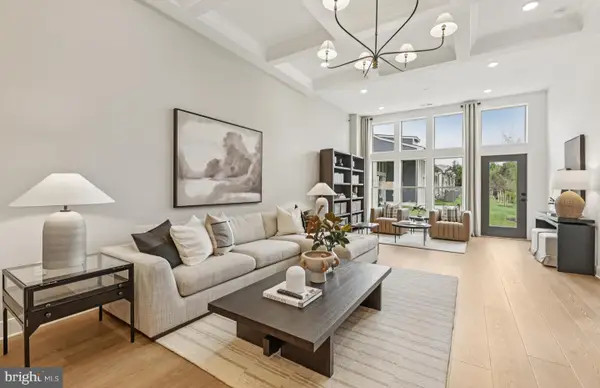 $669,990Pending3 beds 4 baths2,780 sq. ft.
$669,990Pending3 beds 4 baths2,780 sq. ft.6101 Azurite Way, HAYMARKET, VA 20169
MLS# VAPW2108070Listed by: MONUMENT SOTHEBY'S INTERNATIONAL REALTY- New
 $1,219,900Active1 beds 1 baths4,052 sq. ft.
$1,219,900Active1 beds 1 baths4,052 sq. ft.Tbd Loudoun Dr, HAYMARKET, VA 20169
MLS# VAPW2107702Listed by: NEW DIMENSIONS REALTY GROUP LLC - Open Sun, 12 to 3pmNew
 $569,900Active4 beds 4 baths2,133 sq. ft.
$569,900Active4 beds 4 baths2,133 sq. ft.6070 Camerons Ferry Dr, HAYMARKET, VA 20169
MLS# VAPW2107862Listed by: REDFIN CORPORATION - Open Sun, 1 to 3pm
 $535,000Active4 beds 4 baths2,352 sq. ft.
$535,000Active4 beds 4 baths2,352 sq. ft.6117 Camerons Ferry Dr, HAYMARKET, VA 20169
MLS# VAPW2107860Listed by: KELLER WILLIAMS REALTY - Open Sun, 12 to 3pm
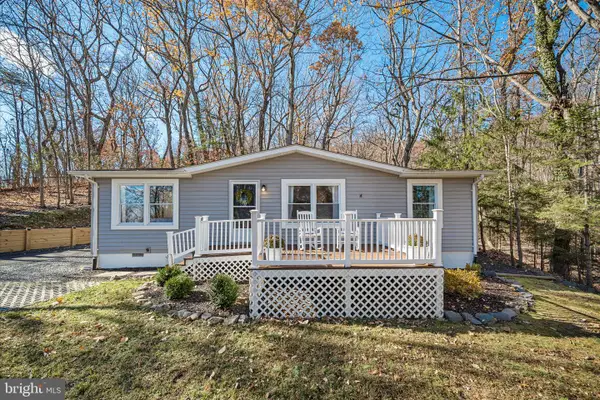 $497,500Active3 beds 2 baths1,008 sq. ft.
$497,500Active3 beds 2 baths1,008 sq. ft.2400 Youngs Dr, HAYMARKET, VA 20169
MLS# VAPW2107926Listed by: KELLER WILLIAMS REALTY
