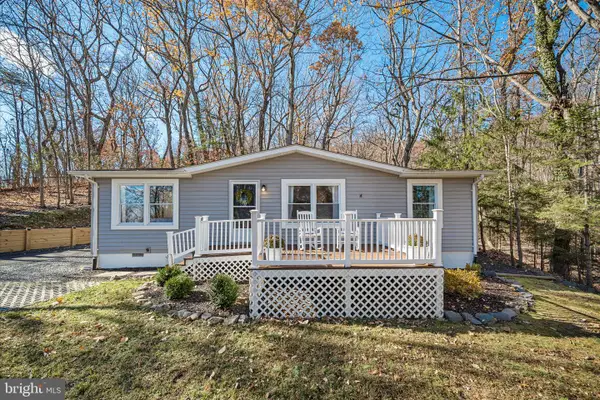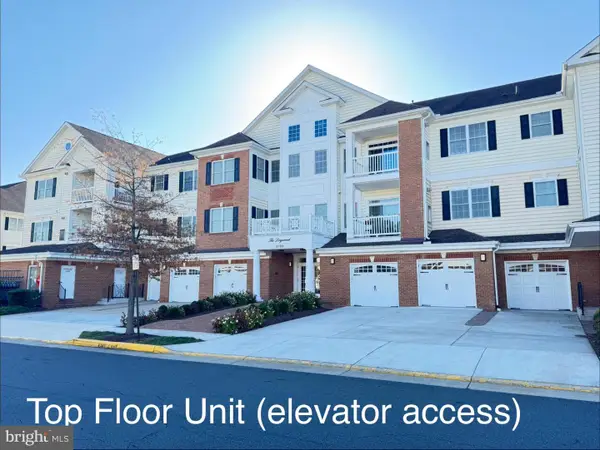5320 Trevino Dr, Haymarket, VA 20169
Local realty services provided by:ERA Valley Realty
5320 Trevino Dr,Haymarket, VA 20169
$875,000
- 4 Beds
- 3 Baths
- 3,082 sq. ft.
- Single family
- Pending
Listed by: charlet h shriner, amberly cicero
Office: re/max gateway, llc.
MLS#:VAPW2104912
Source:BRIGHTMLS
Price summary
- Price:$875,000
- Price per sq. ft.:$283.91
- Monthly HOA dues:$379
About this home
Welcome to your little slice of paradise with a golf course view in the coveted 55+ community of Regency at Dominion Valley! The beautiful landscaping and welcoming front porch are just a preview of what this beautiful colonial home has to offer. Step inside this grand entry where you'll see a direct view of the golf course, gleaming hardwoods, and extensive architectural detail in the adjacent formal living room and dining room. Tray ceilings and custom window treatments add to the warm, traditional style of the home. Hardwoods continue as you move into the two-story family room encapsulated with windows where the amount of natural light flooding home will take your breath away. Open to the kitchen, breakfast area, and loft above, the family room, complete with a stately custom designed stone gas log fireplace, is the perfect place to gather. The kitchen boasts upgraded cabinetry, granite countertops, tile backsplash, gas cooktop, under cabinet lighting, and a separate pantry. There is no lack of storage or counter space--perfect for even the most discerning chef. French doors lead into the spacious and serene main-level primary bedroom with a sitting area overlooking the golf course, walk-in closet, tray ceiling, and crown moulding. The en-suite bathroom has extensive tile work, plenty of storage in the double vanity with tower, corner soaking tub with chandelier, and walk-in shower with bench. Finishing out the main level is a second bedroom with bay window, hall bathroom, and laundry room. The stairs to the upper level are a work of art in and of themselves with custom wrought iron railing. At the top of the stairs is a roomy, versatile loft with bar and bookshelves that would make a fun game room, cozy library, or den. Winding up that level are the 3rd and 4th bedrooms and hall bath. When you're ready to relax, exit through the family room to the flagstone patio with retractable awning or adjacent covered porch to enjoy the quiet, peaceful setting that's all yours. Regency at Dominion Valley is an amenity-filled community where residents can enjoy a clubhouse with dining facilities, indoor heated pool and spa, outdoor resort-style pool, state-of-the-art fitness center, aerobics and exercise studio, biking and walking trails, lighted tennis and pickleball courts, community parks, ponds, and lakes, and a fenced dog park. There's also a full-time activities director who organizes on-site activities and clubs, as well as trips to various sites in DC and Northern Virginia. The 18-hole golf course membership is available at an additional cost.
Contact an agent
Home facts
- Year built:2003
- Listing ID #:VAPW2104912
- Added:49 day(s) ago
- Updated:November 20, 2025 at 08:43 AM
Rooms and interior
- Bedrooms:4
- Total bathrooms:3
- Full bathrooms:3
- Living area:3,082 sq. ft.
Heating and cooling
- Cooling:Ceiling Fan(s), Central A/C
- Heating:Forced Air, Natural Gas
Structure and exterior
- Roof:Architectural Shingle
- Year built:2003
- Building area:3,082 sq. ft.
Schools
- High school:BATTLEFIELD
- Middle school:RONALD WILSON REAGAN
- Elementary school:ALVEY
Utilities
- Water:Public
- Sewer:Public Sewer
Finances and disclosures
- Price:$875,000
- Price per sq. ft.:$283.91
- Tax amount:$7,219 (2025)
New listings near 5320 Trevino Dr
- New
 $1,219,900Active1 beds 1 baths4,052 sq. ft.
$1,219,900Active1 beds 1 baths4,052 sq. ft.Tbd Loudoun Dr, HAYMARKET, VA 20169
MLS# VAPW2107702Listed by: NEW DIMENSIONS REALTY GROUP LLC - Open Sun, 2:30 to 4:30pmNew
 $569,900Active4 beds 4 baths2,133 sq. ft.
$569,900Active4 beds 4 baths2,133 sq. ft.6070 Camerons Ferry Dr, HAYMARKET, VA 20169
MLS# VAPW2107862Listed by: REDFIN CORPORATION - Coming Soon
 $535,000Coming Soon4 beds 4 baths
$535,000Coming Soon4 beds 4 baths6117 Camerons Ferry Dr, HAYMARKET, VA 20169
MLS# VAPW2107860Listed by: KELLER WILLIAMS REALTY - New
 $497,500Active3 beds 2 baths1,008 sq. ft.
$497,500Active3 beds 2 baths1,008 sq. ft.2400 Youngs Dr, HAYMARKET, VA 20169
MLS# VAPW2107926Listed by: KELLER WILLIAMS REALTY - New
 $469,000Active2 beds 2 baths1,551 sq. ft.
$469,000Active2 beds 2 baths1,551 sq. ft.15110 Heather Mill Ln #201, HAYMARKET, VA 20169
MLS# VAPW2107870Listed by: SAMSON PROPERTIES - Open Sat, 12 to 2pmNew
 $610,000Active3 beds 3 baths1,760 sq. ft.
$610,000Active3 beds 3 baths1,760 sq. ft.15908 Mackenzie Manor Dr, HAYMARKET, VA 20169
MLS# VAPW2107804Listed by: VYLLA HOME - New
 $1,095,000Active4 beds 4 baths4,108 sq. ft.
$1,095,000Active4 beds 4 baths4,108 sq. ft.16201 Kedzie St, HAYMARKET, VA 20169
MLS# VAPW2107796Listed by: BERKSHIRE HATHAWAY HOMESERVICES PENFED REALTY - New
 $110,000Active0.97 Acres
$110,000Active0.97 Acres1855 Ridge Rd, HAYMARKET, VA 20169
MLS# VAPW2107734Listed by: CENTURY 21 REDWOOD REALTY - New
 $745,000Active3 beds 3 baths2,598 sq. ft.
$745,000Active3 beds 3 baths2,598 sq. ft.5484 Rodriquez Ln, HAYMARKET, VA 20169
MLS# VAPW2107388Listed by: EXP REALTY, LLC - Coming Soon
 $450,000Coming Soon2 beds 2 baths
$450,000Coming Soon2 beds 2 baths15100 Heather Mill Ln #407, HAYMARKET, VA 20169
MLS# VAPW2107710Listed by: SAMSON PROPERTIES
