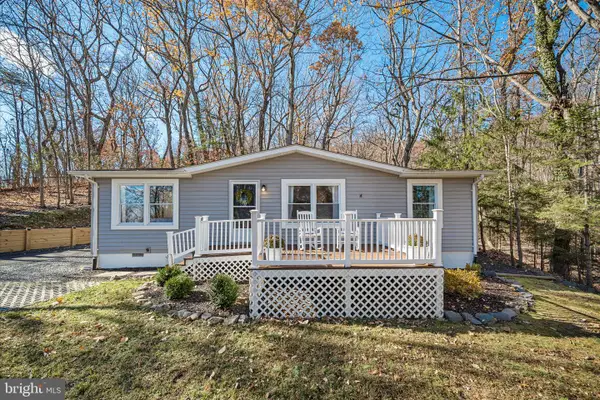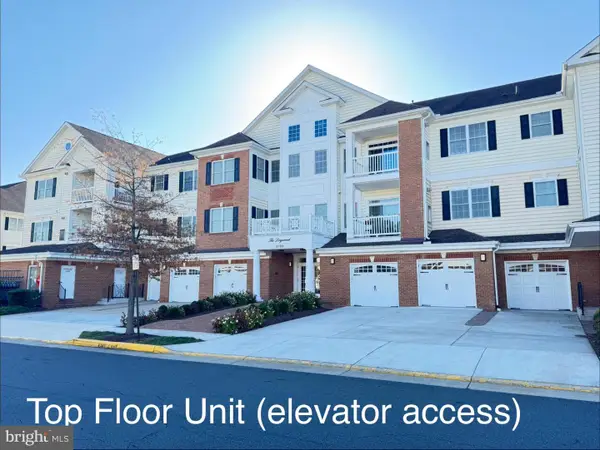6040 Alderdale Pl, Haymarket, VA 20169
Local realty services provided by:ERA Liberty Realty
6040 Alderdale Pl,Haymarket, VA 20169
$770,000
- 4 Beds
- 4 Baths
- 2,541 sq. ft.
- Single family
- Pending
Listed by: brent livingston
Office: pearson smith realty llc.
MLS#:VAPW2105096
Source:BRIGHTMLS
Price summary
- Price:$770,000
- Price per sq. ft.:$303.03
- Monthly HOA dues:$199
About this home
Welcome to this beautiful home in the sought-after gated Piedmont's community that backs to the 18th fairway of the Piedmont golf course. Step inside and you’re welcomed by an open, light-filled layout with hardwoods throughout main level. The spacious living room is a great place to kickback with company or a good book. Sit out on your deck and enjoy the view of the 18th fairway. Upstairs, a spacious primary suite with an en suite bath, is paired with three additional bedrooms and a second full bath. The fully finished lower level features a large rec room, full bath, and a versatile bonus room perfect as a guest room, gym, or home studio (not a legal bedroom). About the Community: Piedmont is located near major transportation options, and residents of Piedmont enjoy resort-style amenities including 24/7 monitored gated security, a year-round indoor swimming pool, two Olympic-sized outdoor pools with bathhouses, lighted tennis courts, pickle ball courts, basketball court, tot lots, walking paths, athletic/fitness club, a spacious community center with meeting rooms, and the beautiful Piedmont Clubhouse with dining and optional Golf/Social Memberships for the Golf Club.
Contact an agent
Home facts
- Year built:2003
- Listing ID #:VAPW2105096
- Added:52 day(s) ago
- Updated:November 20, 2025 at 08:43 AM
Rooms and interior
- Bedrooms:4
- Total bathrooms:4
- Full bathrooms:3
- Half bathrooms:1
- Living area:2,541 sq. ft.
Heating and cooling
- Cooling:Central A/C
- Heating:Forced Air, Natural Gas
Structure and exterior
- Roof:Architectural Shingle
- Year built:2003
- Building area:2,541 sq. ft.
- Lot area:0.12 Acres
Utilities
- Water:Public
- Sewer:Public Septic
Finances and disclosures
- Price:$770,000
- Price per sq. ft.:$303.03
- Tax amount:$6,210 (2025)
New listings near 6040 Alderdale Pl
- New
 $1,219,900Active1 beds 1 baths4,052 sq. ft.
$1,219,900Active1 beds 1 baths4,052 sq. ft.Tbd Loudoun Dr, HAYMARKET, VA 20169
MLS# VAPW2107702Listed by: NEW DIMENSIONS REALTY GROUP LLC - Open Sun, 2:30 to 4:30pmNew
 $569,900Active4 beds 4 baths2,133 sq. ft.
$569,900Active4 beds 4 baths2,133 sq. ft.6070 Camerons Ferry Dr, HAYMARKET, VA 20169
MLS# VAPW2107862Listed by: REDFIN CORPORATION - Coming Soon
 $535,000Coming Soon4 beds 4 baths
$535,000Coming Soon4 beds 4 baths6117 Camerons Ferry Dr, HAYMARKET, VA 20169
MLS# VAPW2107860Listed by: KELLER WILLIAMS REALTY - New
 $497,500Active3 beds 2 baths1,008 sq. ft.
$497,500Active3 beds 2 baths1,008 sq. ft.2400 Youngs Dr, HAYMARKET, VA 20169
MLS# VAPW2107926Listed by: KELLER WILLIAMS REALTY - New
 $469,000Active2 beds 2 baths1,551 sq. ft.
$469,000Active2 beds 2 baths1,551 sq. ft.15110 Heather Mill Ln #201, HAYMARKET, VA 20169
MLS# VAPW2107870Listed by: SAMSON PROPERTIES - Open Sat, 12 to 2pmNew
 $610,000Active3 beds 3 baths1,760 sq. ft.
$610,000Active3 beds 3 baths1,760 sq. ft.15908 Mackenzie Manor Dr, HAYMARKET, VA 20169
MLS# VAPW2107804Listed by: VYLLA HOME - New
 $1,095,000Active4 beds 4 baths4,108 sq. ft.
$1,095,000Active4 beds 4 baths4,108 sq. ft.16201 Kedzie St, HAYMARKET, VA 20169
MLS# VAPW2107796Listed by: BERKSHIRE HATHAWAY HOMESERVICES PENFED REALTY - New
 $110,000Active0.97 Acres
$110,000Active0.97 Acres1855 Ridge Rd, HAYMARKET, VA 20169
MLS# VAPW2107734Listed by: CENTURY 21 REDWOOD REALTY - New
 $745,000Active3 beds 3 baths2,598 sq. ft.
$745,000Active3 beds 3 baths2,598 sq. ft.5484 Rodriquez Ln, HAYMARKET, VA 20169
MLS# VAPW2107388Listed by: EXP REALTY, LLC - Coming Soon
 $450,000Coming Soon2 beds 2 baths
$450,000Coming Soon2 beds 2 baths15100 Heather Mill Ln #407, HAYMARKET, VA 20169
MLS# VAPW2107710Listed by: SAMSON PROPERTIES
