2449 Newton Dr, Jeffersonton, VA 22724
Local realty services provided by:ERA Liberty Realty
2449 Newton Dr,Jeffersonton, VA 22724
$769,000
- 5 Beds
- 4 Baths
- 3,338 sq. ft.
- Single family
- Active
Upcoming open houses
- Sat, Oct 0401:00 pm - 03:00 pm
Listed by:john s mccambridge
Office:samson properties
MLS#:VACU2010462
Source:BRIGHTMLS
Price summary
- Price:$769,000
- Price per sq. ft.:$230.38
- Monthly HOA dues:$75
About this home
Great Stonehaven cul-de-sac home built in 2025!! This exquisite 5 Bedroom, 3.5 Bathroom 3 car Garage single family home offers modern living with an open contemporary floor plan ** Filled with natural light throughout! ** The gourmet Kitchen is equipped with stainless-steel appliances, a 5 burner gas cooktop, built-in microwave, wall oven, and a center island with a large deep sink and overhand for seating ** Beautiful granite counter tops and a large walk-in pantry provide ample storage and prep space ** You'll have plenty of cabinet and counter space which makes this home ideal for entertaining! ** The Kitchen flows seamlessly into the expansive Family Room, making it the heart of the home ** There is a Main Level Bedroom which is conveniently located with a walk-in closet, ideal for guests or multi-generational living ** The luxurious Primary Suite has an oversized Bedroom and spa-like Bathroom with double sink vanity, soaking tub, stall shower, and a custom walk-in closet with built-in shelving and drawers ** Bedroom #2 features a private En-Suite Bathroom with a stall shower ** Bedrooms #3 & #4 are connected with a Jack and Jill Bathroom with double sink vanity and a shower/bathtub combo ** For added convenience the Laundry Room is conveniently located on the Upper Level and has brand new front loading washer and dryer ** The unfinished Walk-up Lower Level offers limitless potential with a rough in for a Full Bathroom and a Wet Bar ** This home combines modern design with thoughtful details, ensuring both beauty and practicality ** The Stonehaven Community features a 240-acre preservation buffer along the Rappahannock River and over 500 acres along Route 621. The future planned amenities include a clubhouse, swimming pool, tennis courts, trails, a tot lot and more! Minutes to Old Town Warrenton
Contact an agent
Home facts
- Year built:2025
- Listing ID #:VACU2010462
- Added:153 day(s) ago
- Updated:October 04, 2025 at 01:33 AM
Rooms and interior
- Bedrooms:5
- Total bathrooms:4
- Full bathrooms:3
- Half bathrooms:1
- Living area:3,338 sq. ft.
Heating and cooling
- Cooling:Central A/C
- Heating:90% Forced Air, Propane - Leased
Structure and exterior
- Year built:2025
- Building area:3,338 sq. ft.
- Lot area:0.32 Acres
Schools
- High school:CULPEPER COUNTY
- Middle school:CULPEPER
- Elementary school:EMERALD HILL
Utilities
- Water:Public
- Sewer:Public Sewer
Finances and disclosures
- Price:$769,000
- Price per sq. ft.:$230.38
New listings near 2449 Newton Dr
- New
 $625,000Active5 beds 4 baths4,401 sq. ft.
$625,000Active5 beds 4 baths4,401 sq. ft.2093 Whithorn Hill, Jeffersonton, VA 22724
MLS# VACU2011628Listed by: KELLER WILLIAMS REALTY  $699,900Active5 beds 4 baths3,962 sq. ft.
$699,900Active5 beds 4 baths3,962 sq. ft.5051 Ridge View Ct, JEFFERSONTON, VA 22724
MLS# VACU2011130Listed by: NHT REAL ESTATE LLC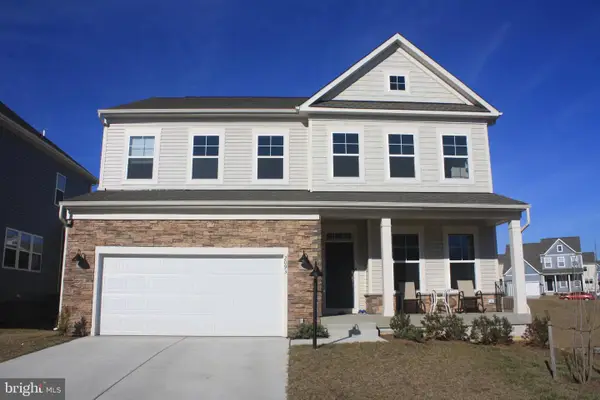 $625,000Active5 beds 4 baths4,201 sq. ft.
$625,000Active5 beds 4 baths4,201 sq. ft.2093 Whithorn Hill, JEFFERSONTON, VA 22724
MLS# VACU2011628Listed by: KELLER WILLIAMS REALTY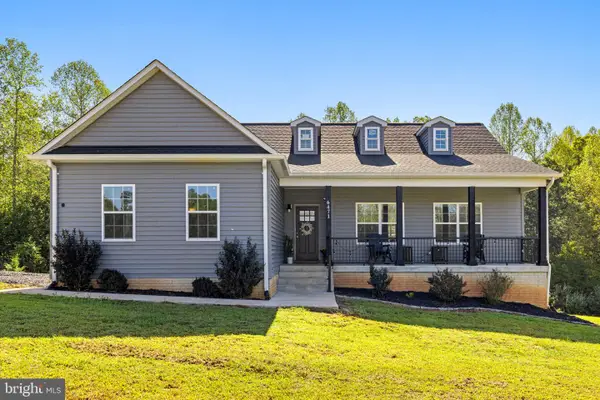 $790,000Active4 beds 3 baths3,674 sq. ft.
$790,000Active4 beds 3 baths3,674 sq. ft.6471 Silk Rd, JEFFERSONTON, VA 22724
MLS# VACU2010768Listed by: CENTURY 21 NEW MILLENNIUM- Open Sat, 12 to 2pm
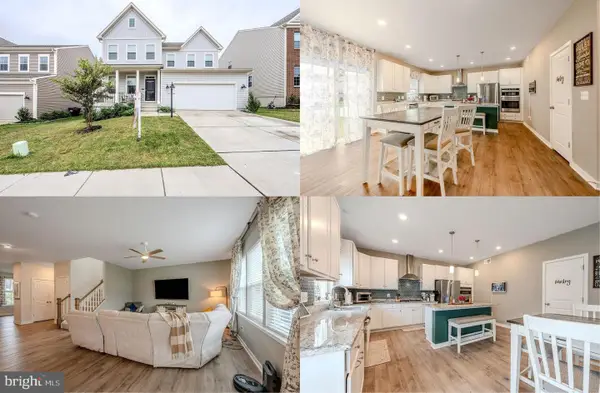 $649,900Active5 beds 4 baths3,754 sq. ft.
$649,900Active5 beds 4 baths3,754 sq. ft.2060 Armstrong Ter, JEFFERSONTON, VA 22724
MLS# VACU2011570Listed by: KELLER WILLIAMS REALTY 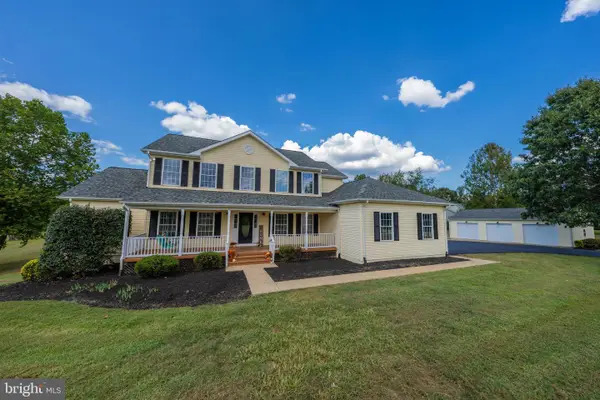 $1,190,000Active4 beds 5 baths4,979 sq. ft.
$1,190,000Active4 beds 5 baths4,979 sq. ft.18151 Jennifer Way, JEFFERSONTON, VA 22724
MLS# VACU2011540Listed by: LPT REALTY, LLC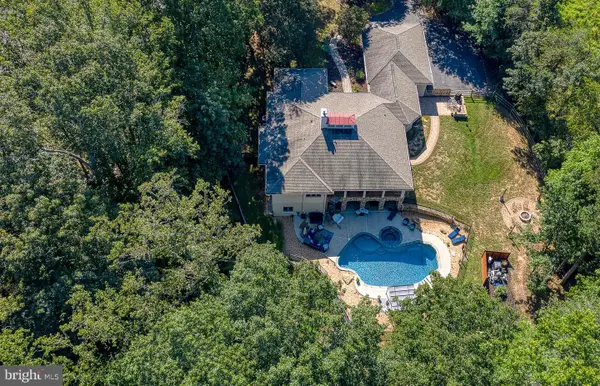 $835,000Pending5 beds 4 baths4,363 sq. ft.
$835,000Pending5 beds 4 baths4,363 sq. ft.3446 Southampton Dr, JEFFERSONTON, VA 22724
MLS# VACU2011524Listed by: RE/MAX GATEWAY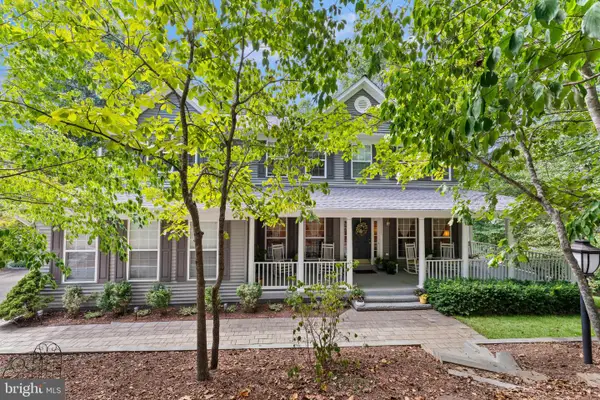 $710,000Pending5 beds 4 baths4,157 sq. ft.
$710,000Pending5 beds 4 baths4,157 sq. ft.17355 Chatham Ct, JEFFERSONTON, VA 22724
MLS# VACU2011472Listed by: CENTURY 21 NEW MILLENNIUM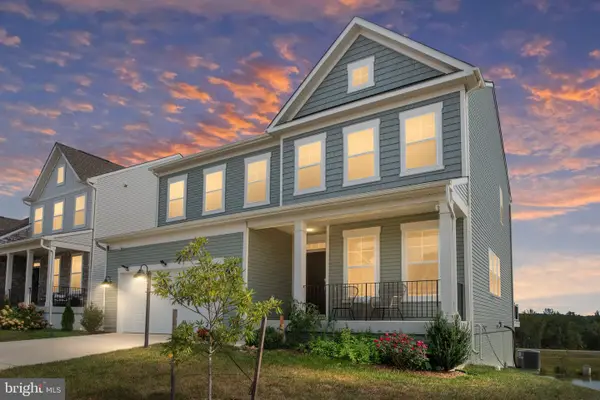 $674,900Pending5 beds 4 baths4,084 sq. ft.
$674,900Pending5 beds 4 baths4,084 sq. ft.18142 Telford Dr, JEFFERSONTON, VA 22724
MLS# VACU2011452Listed by: SAMSON PROPERTIES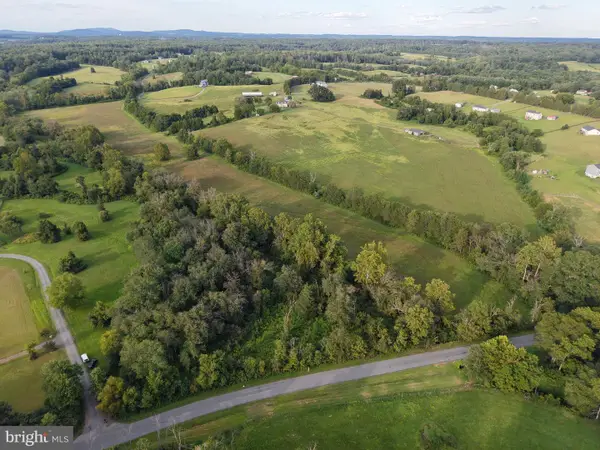 $350,000Active16.91 Acres
$350,000Active16.91 AcresOak Shade, JEFFERSONTON, VA 22724
MLS# VACU2011398Listed by: PEARSON SMITH REALTY, LLC
