3492 Steamer Dr, Keswick, VA 22947
Local realty services provided by:ERA Bill May Realty Company
3492 Steamer Dr,Keswick, VA 22947
$375,000
- 3 Beds
- 4 Baths
- 2,135 sq. ft.
- Single family
- Active
Listed by:jay reeves
Office:howard hanna roy wheeler realty co.- charlottesville
MLS#:668982
Source:CHARLOTTESVILLE
Price summary
- Price:$375,000
- Price per sq. ft.:$175.64
- Monthly HOA dues:$113.33
About this home
OPEN SUN 9/14 1-3 PM. Enjoy open-concept living in this functional and comfortable floor plan. Enter through the front door into the main level where the kitchen, dining and living room spaces flow nicely together. The large kitchen island with seating for 4 creates an attractive and social centerpiece. Step from the dining area to the generously sized rear composite deck to grill or enjoy the outdoors. The 2nd floor offers the large primary suite with tray ceiling, walk-in closet, and nicely appointed bathroom with dual vanities. Two additional bedrooms, a full hall bath and the laundry room complete the upper level. In the basement, you'll find a study/den with a window for natural light, a second half bathroom and a closet for storage. A rear-entry two car garage is great for protecting the cars or for additional storage. Located just a few miles east of Pantops and an easy 15 minute drive to the Downtown Mall.
Contact an agent
Home facts
- Year built:2019
- Listing ID #:668982
- Added:5 day(s) ago
- Updated:September 17, 2025 at 02:42 PM
Rooms and interior
- Bedrooms:3
- Total bathrooms:4
- Full bathrooms:2
- Half bathrooms:2
- Living area:2,135 sq. ft.
Heating and cooling
- Cooling:Central Air, Heat Pump
- Heating:Central, Heat Pump
Structure and exterior
- Year built:2019
- Building area:2,135 sq. ft.
- Lot area:0.05 Acres
Schools
- High school:Monticello
- Middle school:Burley
- Elementary school:Stone-Robinson
Utilities
- Water:Public
- Sewer:Public Sewer
Finances and disclosures
- Price:$375,000
- Price per sq. ft.:$175.64
- Tax amount:$3,476 (2025)
New listings near 3492 Steamer Dr
- New
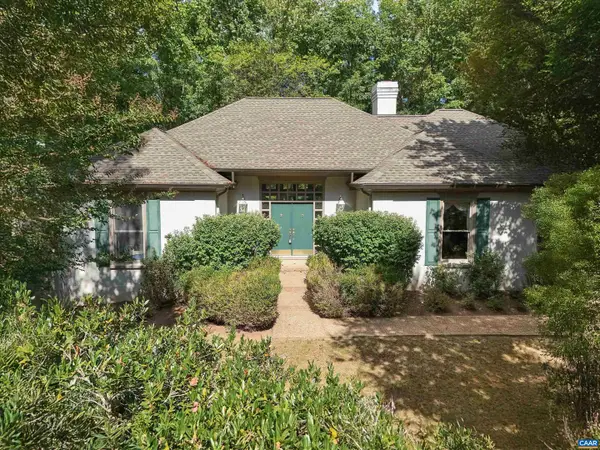 $709,000Active3 beds 2 baths2,784 sq. ft.
$709,000Active3 beds 2 baths2,784 sq. ft.3280 Melrose Ln, KESWICK, VA 22947
MLS# 669068Listed by: RE/MAX REALTY SPECIALISTS-CHARLOTTESVILLE - New
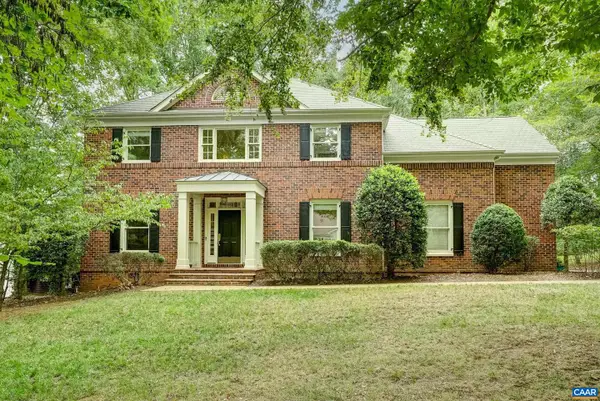 $759,000Active4 beds 3 baths3,280 sq. ft.
$759,000Active4 beds 3 baths3,280 sq. ft.3371 Cotswold Ln, KESWICK, VA 22947
MLS# 669043Listed by: LONG & FOSTER - GLENMORE - New
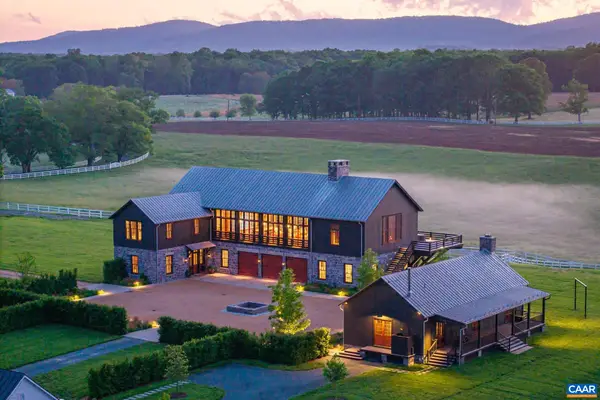 $19,950,000Active6 beds 7 baths6,256 sq. ft.
$19,950,000Active6 beds 7 baths6,256 sq. ft.1097 Saint John Rd, Keswick, VA 22947
MLS# 669001Listed by: FRANK HARDY SOTHEBY'S INTERNATIONAL REALTY - New
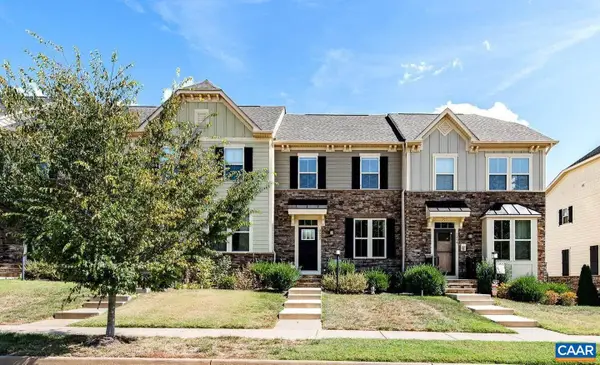 $375,000Active3 beds 4 baths1,740 sq. ft.
$375,000Active3 beds 4 baths1,740 sq. ft.3492 Steamer Dr, KESWICK, VA 22947
MLS# 668982Listed by: HOWARD HANNA ROY WHEELER REALTY - CHARLOTTESVILLE - New
 $601,890Active5 beds 3 baths2,511 sq. ft.
$601,890Active5 beds 3 baths2,511 sq. ft.210 Happy Valley Rd, KESWICK, VA 22947
MLS# 668838Listed by: D.R. HORTON REALTY OF VIRGINIA LLC 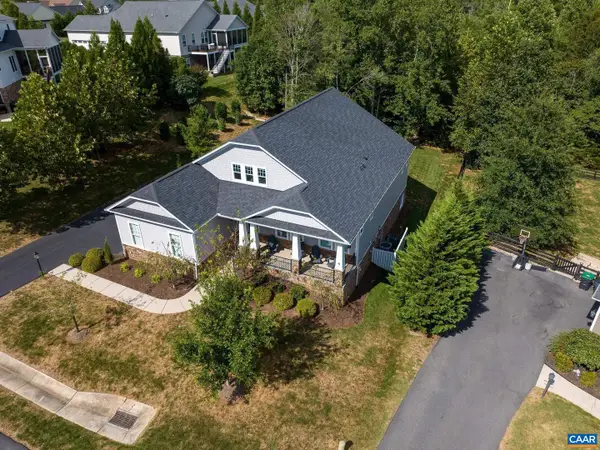 $1,060,000Active4 beds 3 baths2,845 sq. ft.
$1,060,000Active4 beds 3 baths2,845 sq. ft.2481 Pendower Ln, KESWICK, VA 22947
MLS# 668722Listed by: YES REALTY PARTNERS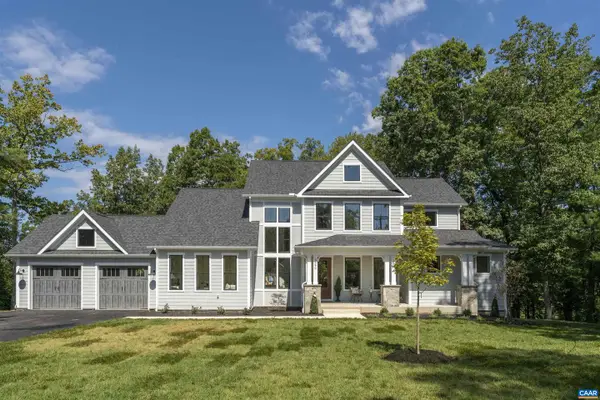 $1,795,000Active5 beds 5 baths4,676 sq. ft.
$1,795,000Active5 beds 5 baths4,676 sq. ft.3590 Carroll Creek Rd, KESWICK, VA 22947
MLS# 668652Listed by: CORE REAL ESTATE PARTNERS LLC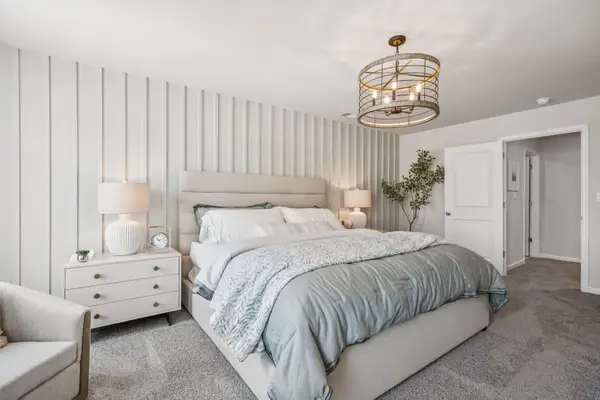 $599,890Active5 beds 3 baths2,912 sq. ft.
$599,890Active5 beds 3 baths2,912 sq. ft.202 Glenmore Ln, Keswick, VA 22947
MLS# 668637Listed by: D.R. HORTON REALTY OF VIRGINIA LLC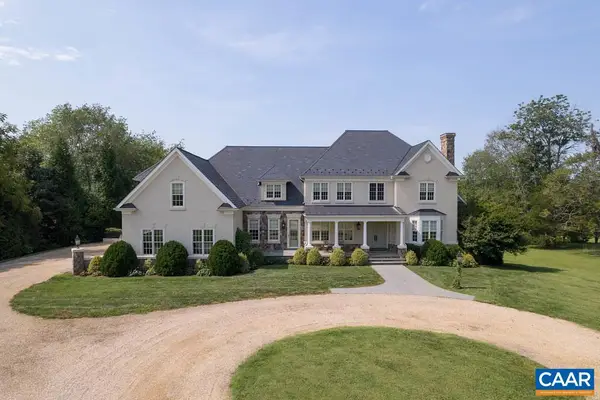 $2,950,000Active5 beds 9 baths11,283 sq. ft.
$2,950,000Active5 beds 9 baths11,283 sq. ft.4123 Fairway Dr, Keswick, VA 22947
MLS# 668243Listed by: FRANK HARDY SOTHEBY'S INTERNATIONAL REALTY
