3590 Carroll Creek Rd, KESWICK, VA 22947
Local realty services provided by:ERA Cole Realty
Listed by:jeff mattie
Office:core real estate partners llc.
MLS#:668652
Source:BRIGHTMLS
Price summary
- Price:$1,795,000
- Price per sq. ft.:$252.64
- Monthly HOA dues:$127.33
About this home
Rare opportunity for brand-new construction in Glenmore! This stunning 5-bedroom, 4.5-bath modern farmhouse sits on over a full acre and blends timeless style with thoughtful design. A level front yard welcomes you to the charming covered porch, ideal for relaxing while taking in the neighborhood scene. Inside, an open, light-filled floorplan showcases quality craftsmanship at every turn. The chef?s kitchen boasts a 48? gas range, oversized island, and seamless flow to the 2-story great room, where a soaring fireplace with custom live-edge mantle steals the show. Step onto the covered deck to enjoy peaceful seasonal mountain views. The first-floor primary suite is a private retreat, featuring its own fireplace, spa-like bath with soaking tub, dual vanities, and an expansive walk-in shower. Upstairs, three spacious bedrooms and two full baths provide room for family and guests. The walkout basement offers even more versatility with a generous rec room, guest suite, and full bath. All this within Glenmore, a gated community offering golf, tennis, swimming, fitness, trails, and a vibrant club lifestyle. A perfect blend of luxury, comfort, and modern living?this home is not to be missed!,Painted Cabinets,Quartz Counter,Fireplace in Great Room,Fireplace in Master Bedroom
Contact an agent
Home facts
- Year built:2025
- Listing ID #:668652
- Added:13 day(s) ago
- Updated:September 17, 2025 at 01:47 PM
Rooms and interior
- Bedrooms:5
- Total bathrooms:5
- Full bathrooms:4
- Half bathrooms:1
- Living area:4,676 sq. ft.
Heating and cooling
- Cooling:Central A/C
- Heating:Central
Structure and exterior
- Roof:Composite
- Year built:2025
- Building area:4,676 sq. ft.
- Lot area:1.16 Acres
Schools
- High school:MONTICELLO
- Middle school:BURLEY
- Elementary school:STONE-ROBINSON
Utilities
- Water:Public
- Sewer:Public Sewer
Finances and disclosures
- Price:$1,795,000
- Price per sq. ft.:$252.64
- Tax amount:$15,975 (2025)
New listings near 3590 Carroll Creek Rd
- New
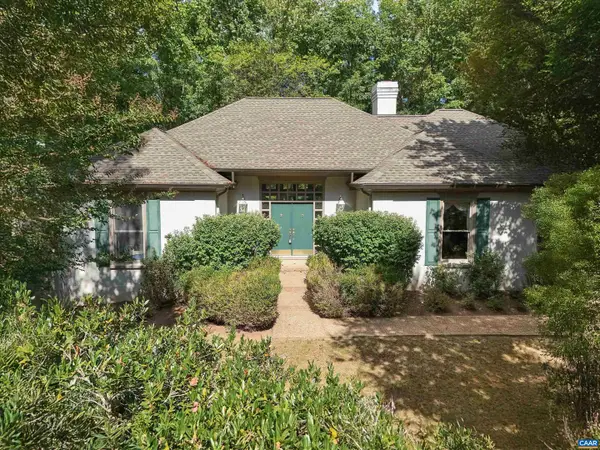 $709,000Active3 beds 2 baths2,784 sq. ft.
$709,000Active3 beds 2 baths2,784 sq. ft.3280 Melrose Ln, KESWICK, VA 22947
MLS# 669068Listed by: RE/MAX REALTY SPECIALISTS-CHARLOTTESVILLE - New
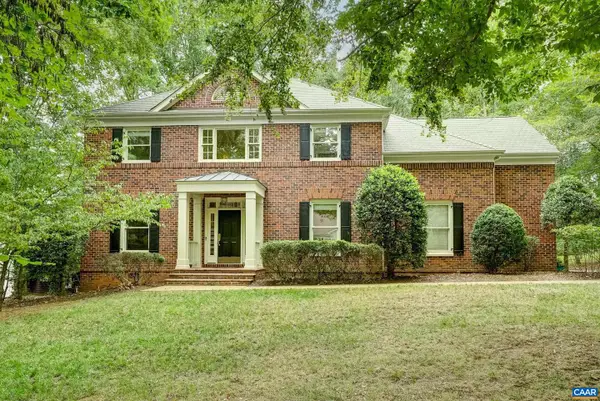 $759,000Active4 beds 3 baths3,280 sq. ft.
$759,000Active4 beds 3 baths3,280 sq. ft.3371 Cotswold Ln, KESWICK, VA 22947
MLS# 669043Listed by: LONG & FOSTER - GLENMORE - New
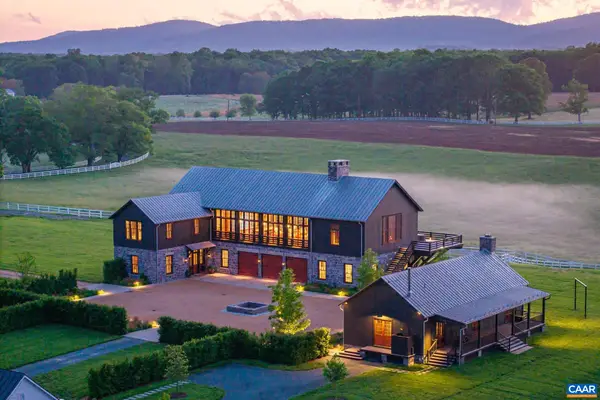 $19,950,000Active6 beds 7 baths6,256 sq. ft.
$19,950,000Active6 beds 7 baths6,256 sq. ft.1097 Saint John Rd, Keswick, VA 22947
MLS# 669001Listed by: FRANK HARDY SOTHEBY'S INTERNATIONAL REALTY - New
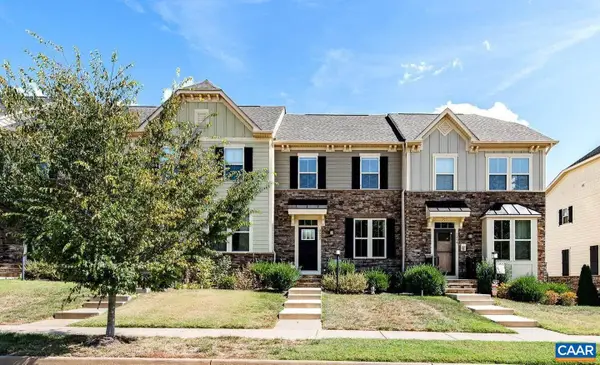 $375,000Active3 beds 4 baths1,740 sq. ft.
$375,000Active3 beds 4 baths1,740 sq. ft.3492 Steamer Dr, KESWICK, VA 22947
MLS# 668982Listed by: HOWARD HANNA ROY WHEELER REALTY - CHARLOTTESVILLE - New
 $375,000Active3 beds 4 baths2,135 sq. ft.
$375,000Active3 beds 4 baths2,135 sq. ft.3492 Steamer Dr, Keswick, VA 22947
MLS# 668982Listed by: HOWARD HANNA ROY WHEELER REALTY CO.- CHARLOTTESVILLE - New
 $601,890Active5 beds 3 baths2,511 sq. ft.
$601,890Active5 beds 3 baths2,511 sq. ft.210 Happy Valley Rd, KESWICK, VA 22947
MLS# 668838Listed by: D.R. HORTON REALTY OF VIRGINIA LLC 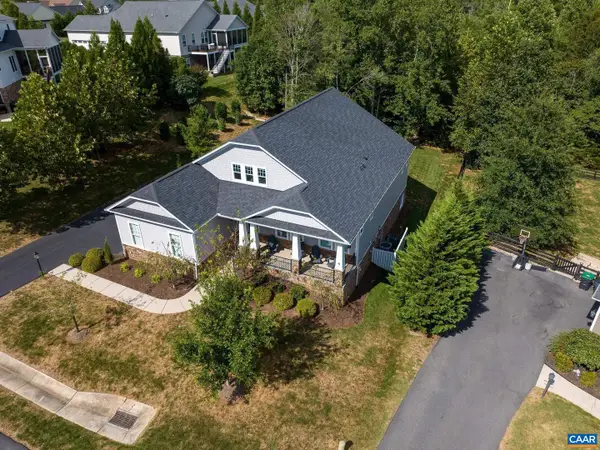 $1,060,000Active4 beds 3 baths2,845 sq. ft.
$1,060,000Active4 beds 3 baths2,845 sq. ft.2481 Pendower Ln, KESWICK, VA 22947
MLS# 668722Listed by: YES REALTY PARTNERS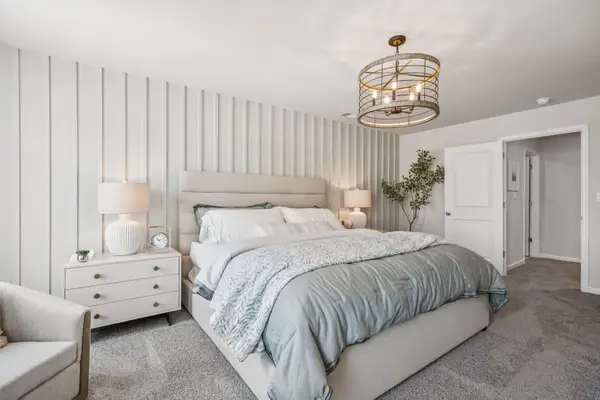 $599,890Active5 beds 3 baths2,912 sq. ft.
$599,890Active5 beds 3 baths2,912 sq. ft.202 Glenmore Ln, Keswick, VA 22947
MLS# 668637Listed by: D.R. HORTON REALTY OF VIRGINIA LLC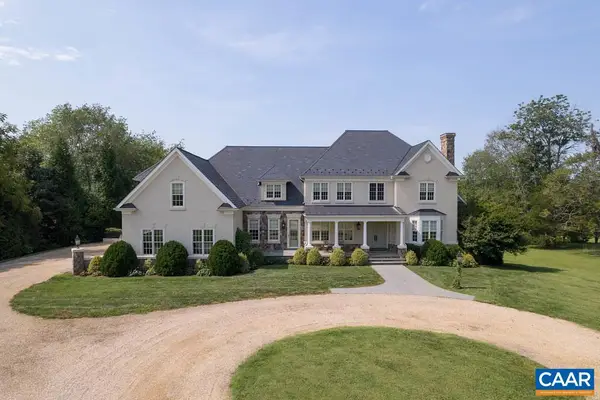 $2,950,000Active5 beds 9 baths11,283 sq. ft.
$2,950,000Active5 beds 9 baths11,283 sq. ft.4123 Fairway Dr, Keswick, VA 22947
MLS# 668243Listed by: FRANK HARDY SOTHEBY'S INTERNATIONAL REALTY
