10403 Ashcroft Way, Kings Park West, VA 22032
Local realty services provided by:O'BRIEN REALTY ERA POWERED
10403 Ashcroft Way,Fairfax, VA 22032
$725,000
- 4 Beds
- 3 Baths
- 1,599 sq. ft.
- Single family
- Active
Listed by:maureen edith feeney
Office:kw metro center
MLS#:VAFX2259948
Source:BRIGHTMLS
Price summary
- Price:$725,000
- Price per sq. ft.:$453.41
- Monthly HOA dues:$4.17
About this home
****Investment Opportunity! This lovely 4-level Regent model with garage offers a fantastic opportunity to buy at a great value and transform it into a beautiful home with mostly cosmetic updates. Priced to sell As Is, this home is
solidly built and in good condition. Located on a quiet cul-de-sac, it provides a highly desirable and tranquil location.
**** As you step inside, you'll find that the Regent's classic main level is designed for comfortable everyday living and effortless entertaining. The spacious living room features a gorgeous bay window that fills the space with natural light. Hardwood parquet floors flow through the foyer, living and dining areas. The kitchen features newer vinyl plank flooring adding a modern touch. Upstairs, you'll find beautiful hardwood floors, three good-sized bedrooms, including a primary suite with an en suite bath, and a full bath in the hallway. The hall bath has a customized Walk-In Soaking Tub for a spa like experience. The lower level features a mix of hardwood parquet and vinyl plank flooring, a family room, a bedroom that could also serve as a home office, and a full bathroom—offering flexible living options. The large unfinished basement provides endless potential for expansion and customization.
****Outside, the fenced backyard features two patios and a grassy setting with trees—perfect for relaxing, gardening or outdoor play. The backyard can be accessed through sliding glass doors located in both the dining room and the family room.
****The Kings Park West community offers fantastic amenities, including three neighborhood pools, Royal Lake park, nature trails, playgrounds, tennis courts, and sports fields. Close to GMU and Eagle Bank Arena! Conveniently located near VRE, Metrobus, and shopping, this property is perfectly situated for easy access to everything you need. Don't miss out on this incredible opportunity to own in Kings Park West!
Contact an agent
Home facts
- Year built:1975
- Listing ID #:VAFX2259948
- Added:1 day(s) ago
- Updated:October 08, 2025 at 04:39 PM
Rooms and interior
- Bedrooms:4
- Total bathrooms:3
- Full bathrooms:3
- Living area:1,599 sq. ft.
Heating and cooling
- Cooling:Central A/C
- Heating:Electric, Forced Air
Structure and exterior
- Roof:Composite, Shingle
- Year built:1975
- Building area:1,599 sq. ft.
- Lot area:0.26 Acres
Schools
- High school:ROBINSON SECONDARY SCHOOL
- Middle school:ROBINSON SECONDARY SCHOOL
- Elementary school:OAK VIEW
Utilities
- Water:Public
- Sewer:Public Sewer
Finances and disclosures
- Price:$725,000
- Price per sq. ft.:$453.41
- Tax amount:$8,957 (2025)
New listings near 10403 Ashcroft Way
- Coming SoonOpen Sun, 12 to 3pm
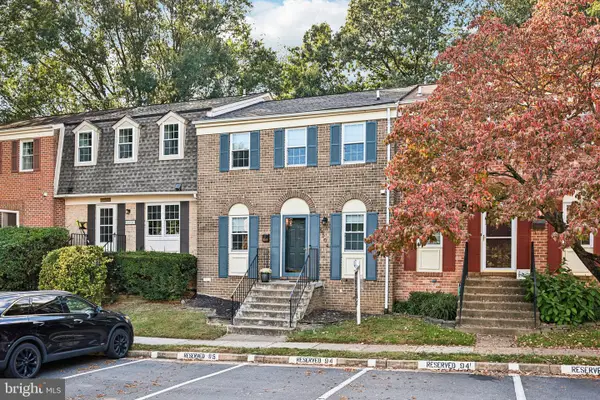 $650,000Coming Soon3 beds 4 baths
$650,000Coming Soon3 beds 4 baths5504 Falmead Rd, FAIRFAX, VA 22032
MLS# VAFX2273500Listed by: REAL BROKER, LLC - Coming Soon
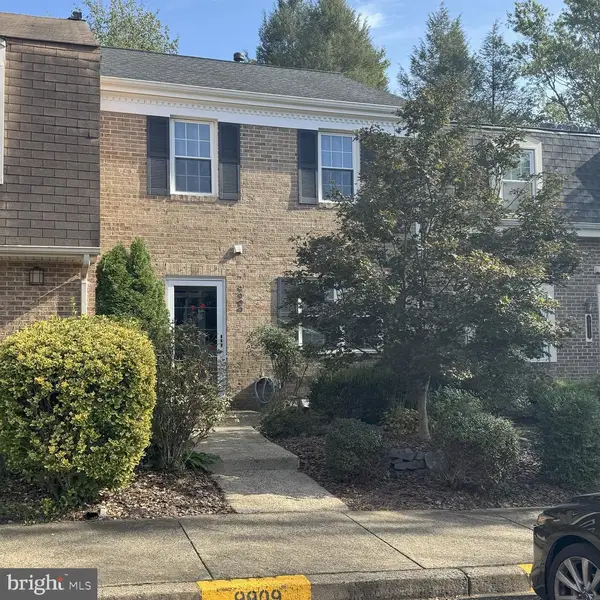 $599,900Coming Soon3 beds 4 baths
$599,900Coming Soon3 beds 4 baths9909 Lakepointe Dr, BURKE, VA 22015
MLS# VAFX2273178Listed by: COLDWELL BANKER REALTY - New
 $1,025,000Active4 beds 4 baths2,838 sq. ft.
$1,025,000Active4 beds 4 baths2,838 sq. ft.4768 Farndon Ct, FAIRFAX, VA 22032
MLS# VAFX2272226Listed by: COLDWELL BANKER REALTY 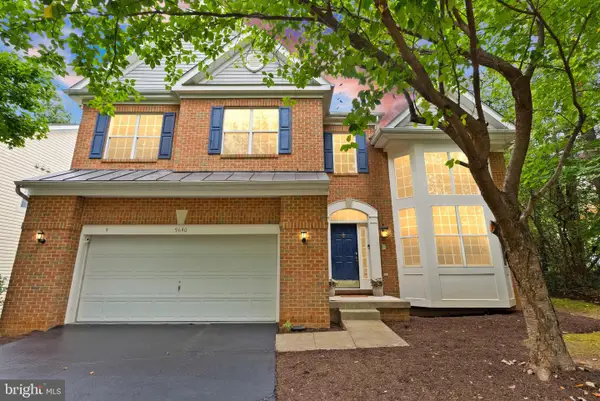 $1,300,000Pending4 beds 5 baths4,916 sq. ft.
$1,300,000Pending4 beds 5 baths4,916 sq. ft.9640 Park Preserve Dr, FAIRFAX, VA 22032
MLS# VAFX2270346Listed by: REAL BROKER, LLC- New
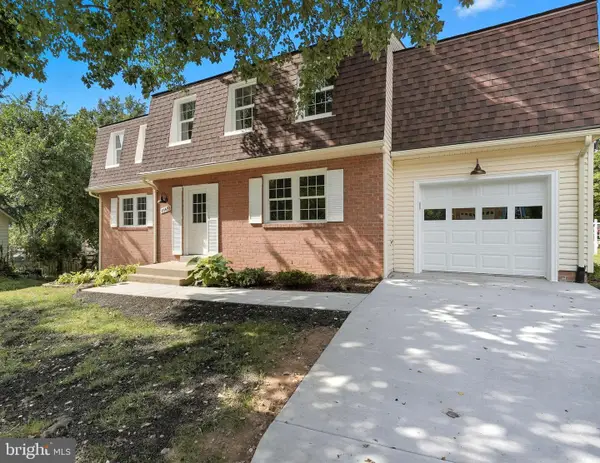 $975,000Active4 beds 3 baths2,509 sq. ft.
$975,000Active4 beds 3 baths2,509 sq. ft.10431 Headly Ct, FAIRFAX, VA 22032
MLS# VAFX2269170Listed by: CENTURY 21 NEW MILLENNIUM  $1,129,500Active4 beds 4 baths2,509 sq. ft.
$1,129,500Active4 beds 4 baths2,509 sq. ft.5207 Mornington Ct, FAIRFAX, VA 22032
MLS# VAFX2269830Listed by: LONG & FOSTER REAL ESTATE, INC.- Open Sat, 3 to 5pm
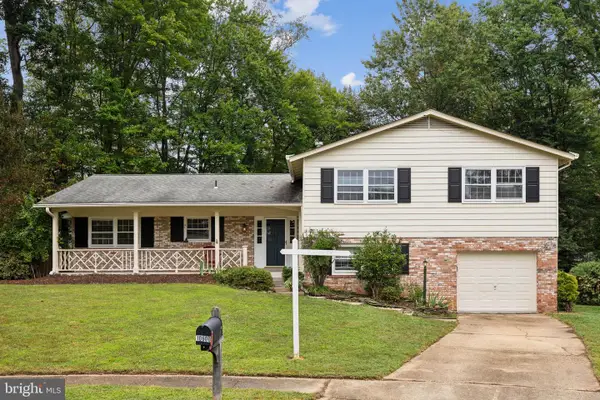 $895,000Active5 beds 3 baths2,632 sq. ft.
$895,000Active5 beds 3 baths2,632 sq. ft.10600 Vennard Pl, FAIRFAX, VA 22032
MLS# VAFX2266500Listed by: CENTURY 21 NEW MILLENNIUM - Coming SoonOpen Sat, 1 to 3pm
 $585,000Coming Soon3 beds 3 baths
$585,000Coming Soon3 beds 3 baths4947 Mcfarland Ct, FAIRFAX, VA 22032
MLS# VAFX2269636Listed by: REDFIN CORPORATION 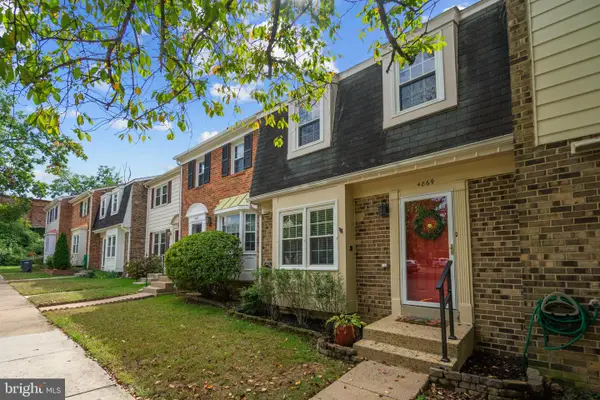 $565,000Active3 beds 3 baths1,731 sq. ft.
$565,000Active3 beds 3 baths1,731 sq. ft.4869 Nash Dr, FAIRFAX, VA 22032
MLS# VAFX2268838Listed by: SAMSON PROPERTIES
