11405 Frosty Knolls Ct, SPOTSYLVANIA, VA 22551
Local realty services provided by:ERA Martin Associates
11405 Frosty Knolls Ct,SPOTSYLVANIA, VA 22551
$719,900
- 4 Beds
- 4 Baths
- 3,150 sq. ft.
- Single family
- Active
Listed by:joy johnson
Office:samson properties
MLS#:VASP2035864
Source:BRIGHTMLS
Price summary
- Price:$719,900
- Price per sq. ft.:$228.54
- Monthly HOA dues:$283.75
About this home
Welcome to your dream home in the highly sought-after Fawn Lake community! This stunning new construction (2024) residence offers over 3,100 finished square feet of modern living with a thoughtful floor plan designed for both comfort and style. Step inside to a bright, open layout featuring a chef’s kitchen complete with stainless steel appliances, quartz countertops, a modern yet timeless backsplash, and a spacious island with seating. The kitchen flows seamlessly into the family room—perfect for entertaining or cozy evenings by the gas fireplace. Hardwood floors and upscale finishes add warmth and elegance throughout. Upstairs, you’ll find 4 spacious bedrooms and 2 full baths, including a luxurious primary suite with spa-inspired bath and walk-in closet. A stylish powder room is located on the main level, while the lower level offers a full bath, making the home both functional and accommodating for guests. The lower level is largely finished, providing a versatile extension of your living space. With expansive recreation areas, additional living options, and plenty of natural light, this level is ideal for a media room, fitness area, or guest retreat—while still offering storage flexibility. Enjoy outdoor living on your deck and covered porch, all set on a private 0.53-acre lot tucked away on a quiet cul-de-sac. The side-entry 2-car garage features epoxy-coated floors, offering both durability and a polished showroom finish. The driveway easily accommodates 4–5 additional parking spaces, perfect for gatherings and guests. Life in Fawn Lake offers a true sense of privacy and seclusion, with tree-lined streets and resort-style amenities including a golf course, marina, pool, tennis courts, playgrounds, and a recreation center. Yet, despite the community’s peaceful setting just outside the city limits, shopping, dining, and everyday conveniences are only a short drive away—giving you the best of both worlds. This home blends tranquility, style, and convenience in one exceptional package—ready to welcome you home!
Contact an agent
Home facts
- Year built:2024
- Listing ID #:VASP2035864
- Added:8 day(s) ago
- Updated:September 04, 2025 at 01:40 PM
Rooms and interior
- Bedrooms:4
- Total bathrooms:4
- Full bathrooms:3
- Half bathrooms:1
- Living area:3,150 sq. ft.
Heating and cooling
- Cooling:Central A/C
- Heating:Central, Propane - Metered
Structure and exterior
- Year built:2024
- Building area:3,150 sq. ft.
- Lot area:0.53 Acres
Schools
- High school:RIVERBEND
- Middle school:NI RIVER
- Elementary school:BROCK ROAD
Utilities
- Sewer:Public Sewer
Finances and disclosures
- Price:$719,900
- Price per sq. ft.:$228.54
- Tax amount:$3,933 (2025)
New listings near 11405 Frosty Knolls Ct
- Coming Soon
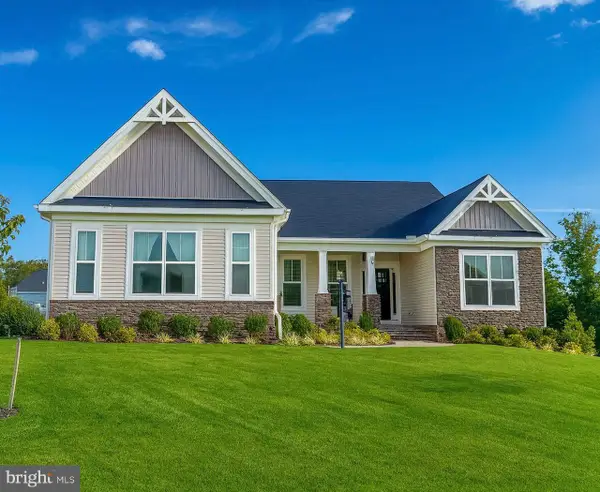 $784,900Coming Soon5 beds 4 baths
$784,900Coming Soon5 beds 4 baths11205 Hawks Pl, SPOTSYLVANIA, VA 22551
MLS# VASP2036072Listed by: SAMSON PROPERTIES - New
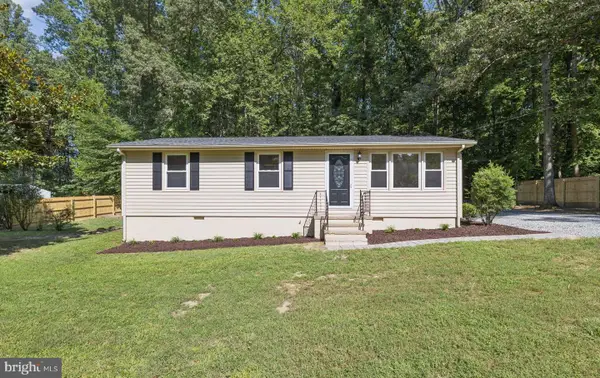 $315,000Active3 beds 1 baths960 sq. ft.
$315,000Active3 beds 1 baths960 sq. ft.8617 Seays Rd, SPOTSYLVANIA, VA 22551
MLS# VASP2036056Listed by: MSE PROPERTIES - New
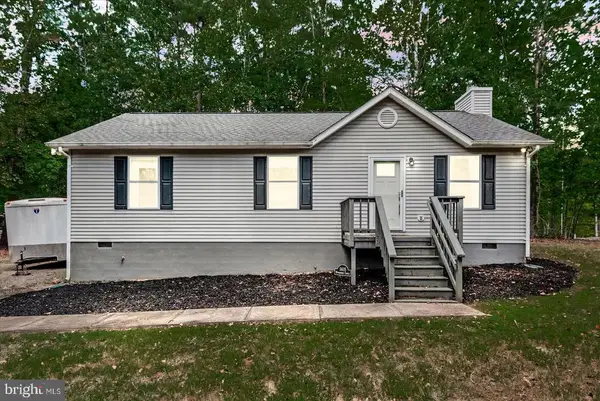 $289,999Active3 beds 2 baths1,092 sq. ft.
$289,999Active3 beds 2 baths1,092 sq. ft.5605 Wyndemere, MINERAL, VA 23117
MLS# VASP2035850Listed by: BERKSHIRE HATHAWAY HOMESERVICES PENFED REALTY - Coming SoonOpen Sun, 1 to 4pm
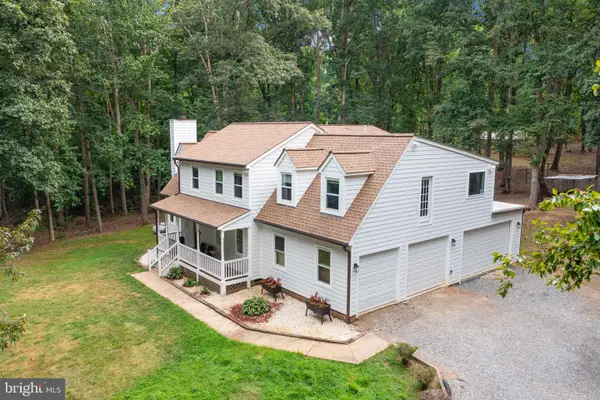 $950,000Coming Soon4 beds 4 baths
$950,000Coming Soon4 beds 4 baths7220 Dorothy Ln, SPOTSYLVANIA, VA 22551
MLS# VASP2035990Listed by: CENTURY 21 REDWOOD REALTY - Coming Soon
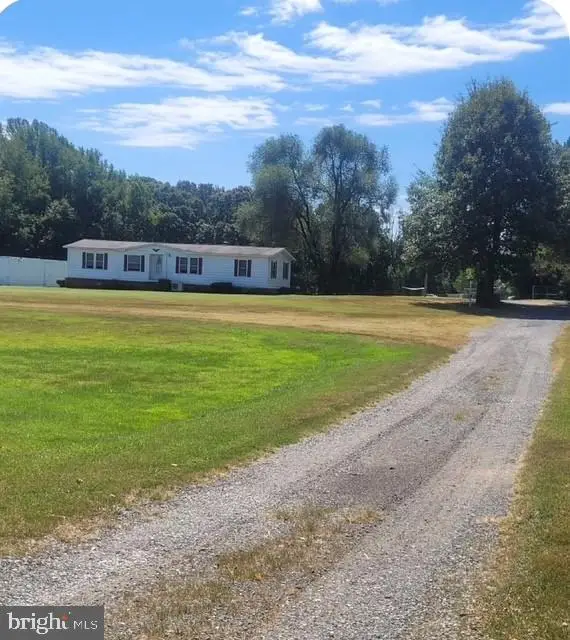 $274,900Coming Soon3 beds 2 baths
$274,900Coming Soon3 beds 2 baths6419 Courthouse Rd, SPOTSYLVANIA, VA 22551
MLS# VASP2035976Listed by: CENTURY 21 REDWOOD REALTY - New
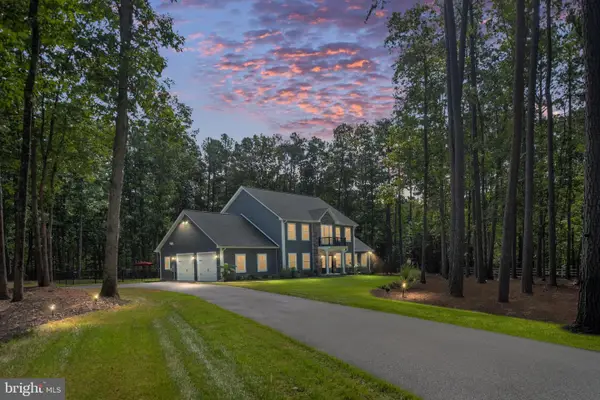 $1,195,000Active5 beds 4 baths4,000 sq. ft.
$1,195,000Active5 beds 4 baths4,000 sq. ft.11204 Honor Bridge Farm Pl, SPOTSYLVANIA, VA 22551
MLS# VASP2035694Listed by: HUESGEN HOMES - New
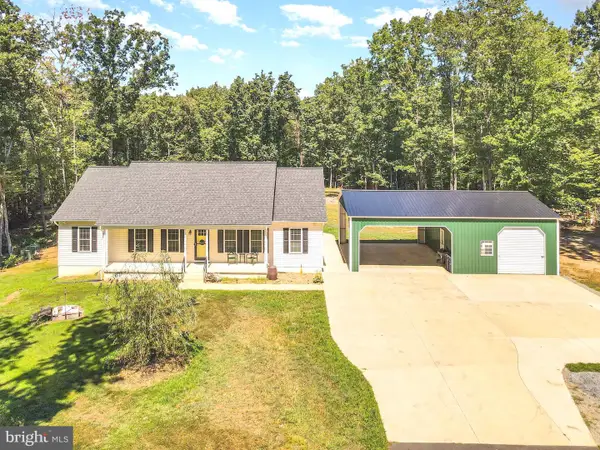 $650,000Active4 beds 4 baths3,404 sq. ft.
$650,000Active4 beds 4 baths3,404 sq. ft.5428 Ridge Rd, SPOTSYLVANIA, VA 22551
MLS# VASP2035932Listed by: REAL BROKER, LLC - New
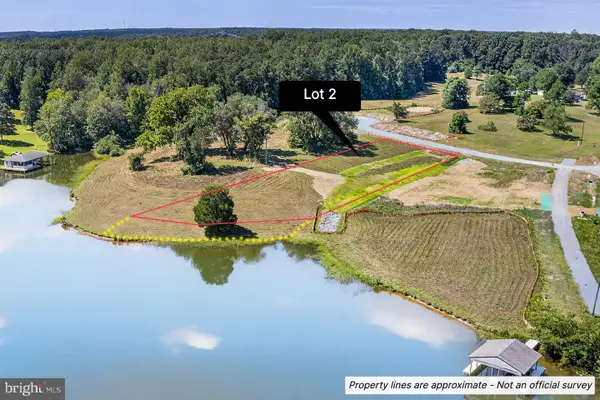 $675,000Active1 Acres
$675,000Active1 Acres4715 Eagle Point Ct, SPOTSYLVANIA, VA 22551
MLS# VASP2035812Listed by: LAKE ANNA ISLAND REALTY - New
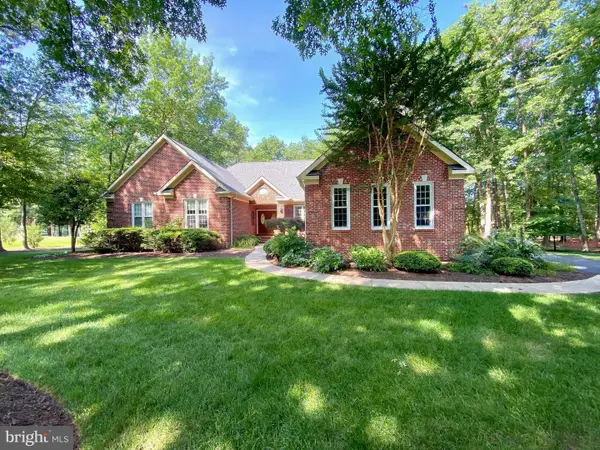 $905,000Active4 beds 3 baths3,122 sq. ft.
$905,000Active4 beds 3 baths3,122 sq. ft.11606 Stonewall Jackson Dr, SPOTSYLVANIA, VA 22551
MLS# VASP2035900Listed by: FAWN LAKE REAL ESTATE COMPANY - Open Sun, 12 to 2pmNew
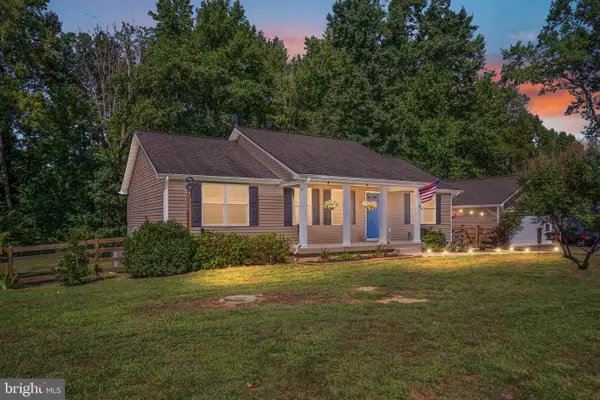 $465,000Active4 beds 3 baths1,344 sq. ft.
$465,000Active4 beds 3 baths1,344 sq. ft.13668 Post Oak Rd, SPOTSYLVANIA, VA 22551
MLS# VASP2034902Listed by: BURRELL REALTY
