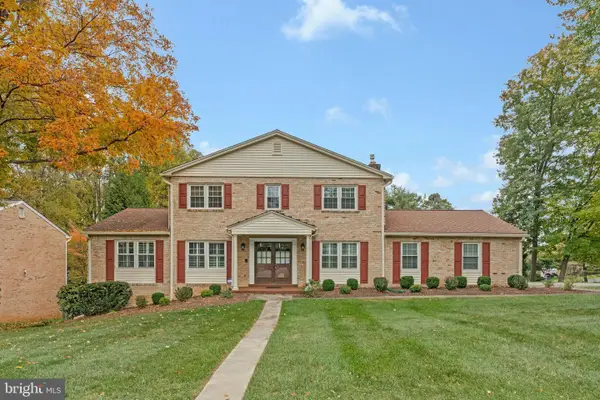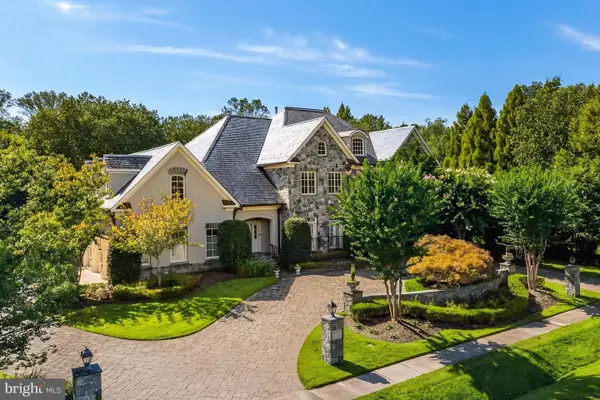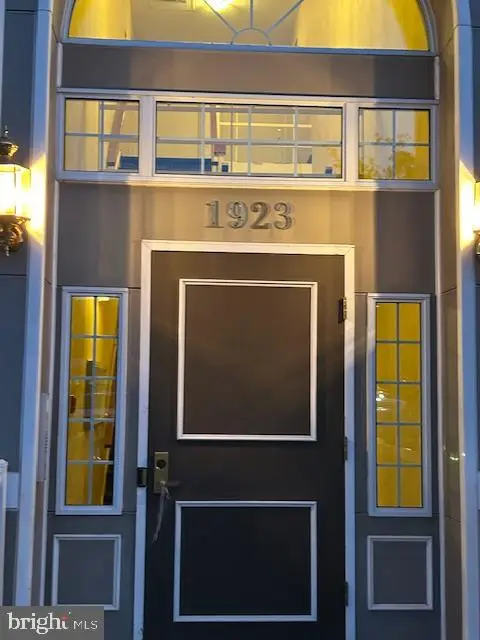1116 Randolph Rd, McLean, VA 22101
Local realty services provided by:ERA OakCrest Realty, Inc.
1116 Randolph Rd,McLean, VA 22101
$1,250,000
- 3 Beds
- 4 Baths
- 3,100 sq. ft.
- Single family
- Pending
Listed by: marianne sipple
Office: weichert, realtors
MLS#:VAFX2264658
Source:BRIGHTMLS
Price summary
- Price:$1,250,000
- Price per sq. ft.:$403.23
About this home
*** Come see this beautifully renovated 3-bedroom detached colonial in Kings Manor. This listing includes 2 lots, Tax ID # 021408G0036 and Tax ID # 021498G0037. Gleaming hardwood floors run throughout the main and upper levels. The sun-drenched, spacious, and elegant living room features a wood-burning fireplace. The gourmet kitchen boasts KitchenAid stainless steel appliances, granite countertops, and a coffee bar. There is also a sunroom or family room off the kitchen on the main level. Upstairs, you'll find a spacious primary bedroom and two generously sized bedrooms with impressive closet space. The walk-out lower level has new French doors, a large game room, and a second oversized wood-burning fireplace.The lower level can easily be converted to include a 4th bedroom with a full bath. The French doors open to a tranquil backyard with mature trees. This home is conveniently located near Tysons Corner, George Washington Parkway, DC, Reagan and Dulles airports, and the Metro Silver Line. It’s just a short walk down a tree-lined path to the McLean Library and Community Center. In addition, this property is located in the highly rated Langley High School pyramid.
Contact an agent
Home facts
- Year built:1967
- Listing ID #:VAFX2264658
- Added:81 day(s) ago
- Updated:November 20, 2025 at 08:43 AM
Rooms and interior
- Bedrooms:3
- Total bathrooms:4
- Full bathrooms:2
- Half bathrooms:2
- Living area:3,100 sq. ft.
Heating and cooling
- Cooling:Ceiling Fan(s), Central A/C, Ductless/Mini-Split
- Heating:Energy Star Heating System, Natural Gas
Structure and exterior
- Roof:Architectural Shingle
- Year built:1967
- Building area:3,100 sq. ft.
- Lot area:0.14 Acres
Schools
- High school:LANGLEY
- Middle school:COOPER
- Elementary school:CHURCHILL ROAD
Utilities
- Water:Public
- Sewer:Private Sewer
Finances and disclosures
- Price:$1,250,000
- Price per sq. ft.:$403.23
- Tax amount:$14,254 (2025)
New listings near 1116 Randolph Rd
- New
 $5,099,000Active7 beds 8 baths9,497 sq. ft.
$5,099,000Active7 beds 8 baths9,497 sq. ft.1843 Rhode Island Ave, MCLEAN, VA 22101
MLS# VAFX2277284Listed by: REAL BROKER, LLC - New
 $540,000Active2 beds 2 baths1,327 sq. ft.
$540,000Active2 beds 2 baths1,327 sq. ft.8360 Greensboro Dr #207, MCLEAN, VA 22102
MLS# VAFX2279758Listed by: I-AGENT REALTY INCORPORATED - Coming Soon
 $345,000Coming Soon1 beds 1 baths
$345,000Coming Soon1 beds 1 baths1591 Spring Gate Dr #3406, MCLEAN, VA 22102
MLS# VAFX2279630Listed by: COMPASS - Coming Soon
 $1,650,000Coming Soon5 beds 4 baths
$1,650,000Coming Soon5 beds 4 baths8426 Holly Leaf Dr, MCLEAN, VA 22102
MLS# VAFX2262594Listed by: WASHINGTON FINE PROPERTIES, LLC  $1,650,000Pending5 beds 4 baths2,880 sq. ft.
$1,650,000Pending5 beds 4 baths2,880 sq. ft.7727 Falstaff Rd, MCLEAN, VA 22102
MLS# VAFX2277292Listed by: EXP REALTY, LLC- New
 $6,500,000Active6 beds 10 baths12,748 sq. ft.
$6,500,000Active6 beds 10 baths12,748 sq. ft.1221 Mottrom Dr, MCLEAN, VA 22101
MLS# VAFX2264528Listed by: WASHINGTON FINE PROPERTIES, LLC - New
 $4,599,000Active5 beds 9 baths8,870 sq. ft.
$4,599,000Active5 beds 9 baths8,870 sq. ft.8305 Fox Haven Dr, MCLEAN, VA 22102
MLS# VAFX2279404Listed by: WASHINGTON FINE PROPERTIES, LLC - New
 $310,000Active1 beds 1 baths780 sq. ft.
$310,000Active1 beds 1 baths780 sq. ft.1923 Wilson Ln #201, MCLEAN, VA 22102
MLS# VAFX2279178Listed by: HOMES BY OWNER, INC. - Coming SoonOpen Sun, 1 to 3pm
 $335,000Coming Soon2 beds 1 baths
$335,000Coming Soon2 beds 1 baths1914 Wilson Ln #202, MCLEAN, VA 22102
MLS# VAFX2278552Listed by: METRO HOMES DMV LLC - Coming Soon
 $3,099,000Coming Soon6 beds 7 baths
$3,099,000Coming Soon6 beds 7 baths2231 N Tuckahoe St, FALLS CHURCH, VA 22043
MLS# VAFX2278804Listed by: LONG & FOSTER REAL ESTATE, INC.
