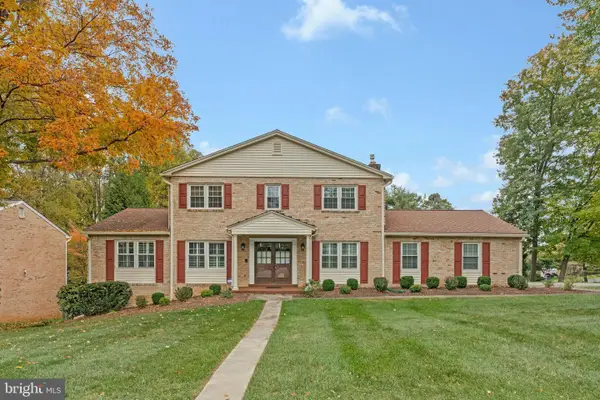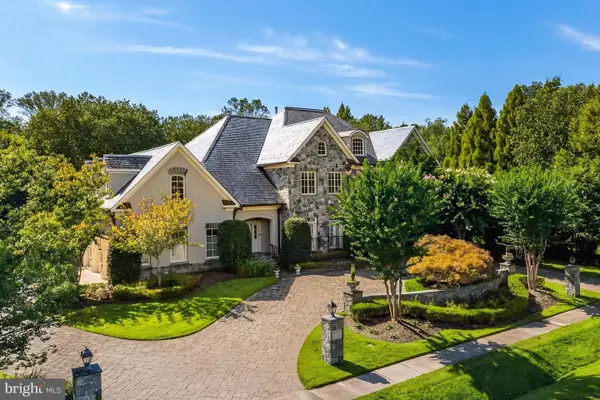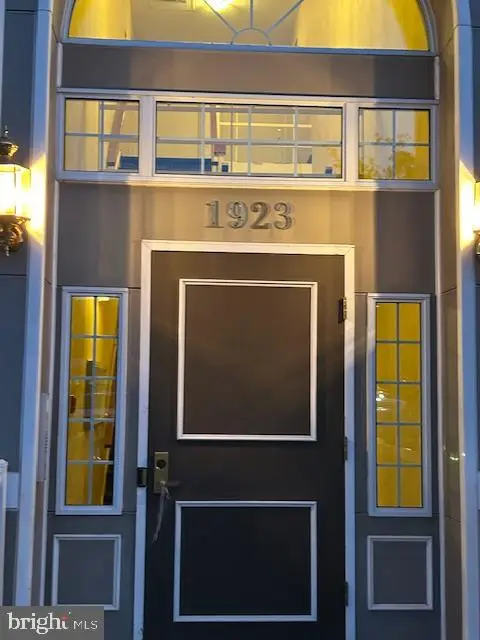6820 Broyhill St, McLean, VA 22101
Local realty services provided by:Mountain Realty ERA Powered
6820 Broyhill St,McLean, VA 22101
$3,249,000
- 7 Beds
- 10 Baths
- 8,453 sq. ft.
- Single family
- Pending
Listed by: mansoora dar
Office: keller williams realty
MLS#:VAFX2274434
Source:BRIGHTMLS
Price summary
- Price:$3,249,000
- Price per sq. ft.:$384.36
About this home
This striking, modern residence offers an expansive 8,453 SqFt of luxury living with a 4-car garage, thoughtfully designed across three meticulously crafted levels. With its bold contemporary architecture, sophisticated finishes, and attention to detail, this home seamlessly blends comfort, style, and functionality.
Upon arrival, you’re welcomed by wide-plank pre-engineered hardwood floors, flanked by sidelights and elegant wall sconces that set the tone for the refined interiors ahead.
The foyer opens into the heart of the home: an open-concept kitchen and family room designed as the central hub for everyday living and grand entertaining. The chef’s kitchen features professional-grade Thermador appliances, including a six-burner gas cooktop, double wall ovens, and a built-in coffee machine. White marble countertops, designer two-tier cabinetry with under-cabinet lighting, and a quartz waterfall island elevate the culinary experience. Brushed-brass pendant lighting provides the perfect finishing touch.
The family room centers around a floor-to-ceiling stone gas fireplace with a custom wooden mantle and built-ins, while French doors open to a covered porch, creating seamless indoor-outdoor living.
For added convenience, a professionally appointed prep kitchen includes an additional gas cooktop and refrigerator, set beside a generous walk-in pantry. Access to the 4-car garage—with one bay deep enough for two vehicles or an RV—is via a well-designed mudroom with built-in storage. A private main-level ensuite bedroom features a custom bathroom with a floor-to-ceiling tiled shower and custom closet system.
A dedicated elevator shaft has been thoughtfully integrated into the home’s design, allowing optional installation of a full residential elevator now or in the future.
Upstairs, a spacious landing with built-in shelving and ambient lighting introduces the private quarters. The luxurious owner’s suite is a true retreat—featuring a separate seating room with coffee bar and gas fireplace, dual private balconies, a tiered ceiling with recessed lighting, a crystal chandelier, and ceiling fan. Dual expansive walk-in closets offer custom built-ins for organization.
The spa-inspired bathroom pampers with marble flooring, dual vanities with smart-controlled heating and aroma diffuser, a freestanding soaking tub, and an oversized shower with multiple shower heads, seamless glass enclosure, bench seating, and steam bath capability. A well-appointed laundry room with cabinetry and a built-in drying rack completes this level. Each secondary bedroom is ensuite, offering walk-in closets and timeless marble finishes.
The lower level delivers exceptional entertainment and wellness features including a recreation room with wet bar and stone fireplace, a state-of-the-art media room with tiered seating, and a fitness room with direct access to a full bathroom and sauna.
Situated in the coveted Lewinsville Heights neighborhood of McLean, the home offers unmatched convenience to major commuter routes, Tysons Metro stations, and world-class shopping and dining at Tysons Corner.
As an optional upgrade, a pool can be added to further enhance the lifestyle and luxury that this exceptional home provides.
Contact an agent
Home facts
- Year built:2025
- Listing ID #:VAFX2274434
- Added:37 day(s) ago
- Updated:November 20, 2025 at 08:43 AM
Rooms and interior
- Bedrooms:7
- Total bathrooms:10
- Full bathrooms:9
- Half bathrooms:1
- Living area:8,453 sq. ft.
Heating and cooling
- Cooling:Central A/C
- Heating:Electric, Forced Air
Structure and exterior
- Year built:2025
- Building area:8,453 sq. ft.
- Lot area:0.32 Acres
Schools
- High school:MCLEAN
- Middle school:LONGFELLOW
- Elementary school:KENT GARDENS
Utilities
- Water:Public
- Sewer:Public Sewer
Finances and disclosures
- Price:$3,249,000
- Price per sq. ft.:$384.36
New listings near 6820 Broyhill St
- New
 $5,099,000Active7 beds 8 baths9,497 sq. ft.
$5,099,000Active7 beds 8 baths9,497 sq. ft.1843 Rhode Island Ave, MCLEAN, VA 22101
MLS# VAFX2277284Listed by: REAL BROKER, LLC - New
 $540,000Active2 beds 2 baths1,327 sq. ft.
$540,000Active2 beds 2 baths1,327 sq. ft.8360 Greensboro Dr #207, MCLEAN, VA 22102
MLS# VAFX2279758Listed by: I-AGENT REALTY INCORPORATED - Coming Soon
 $345,000Coming Soon1 beds 1 baths
$345,000Coming Soon1 beds 1 baths1591 Spring Gate Dr #3406, MCLEAN, VA 22102
MLS# VAFX2279630Listed by: COMPASS - Coming Soon
 $1,650,000Coming Soon5 beds 4 baths
$1,650,000Coming Soon5 beds 4 baths8426 Holly Leaf Dr, MCLEAN, VA 22102
MLS# VAFX2262594Listed by: WASHINGTON FINE PROPERTIES, LLC  $1,650,000Pending5 beds 4 baths2,880 sq. ft.
$1,650,000Pending5 beds 4 baths2,880 sq. ft.7727 Falstaff Rd, MCLEAN, VA 22102
MLS# VAFX2277292Listed by: EXP REALTY, LLC- New
 $6,500,000Active6 beds 10 baths12,748 sq. ft.
$6,500,000Active6 beds 10 baths12,748 sq. ft.1221 Mottrom Dr, MCLEAN, VA 22101
MLS# VAFX2264528Listed by: WASHINGTON FINE PROPERTIES, LLC - New
 $4,599,000Active5 beds 9 baths8,870 sq. ft.
$4,599,000Active5 beds 9 baths8,870 sq. ft.8305 Fox Haven Dr, MCLEAN, VA 22102
MLS# VAFX2279404Listed by: WASHINGTON FINE PROPERTIES, LLC - New
 $310,000Active1 beds 1 baths780 sq. ft.
$310,000Active1 beds 1 baths780 sq. ft.1923 Wilson Ln #201, MCLEAN, VA 22102
MLS# VAFX2279178Listed by: HOMES BY OWNER, INC. - Coming SoonOpen Sun, 1 to 3pm
 $335,000Coming Soon2 beds 1 baths
$335,000Coming Soon2 beds 1 baths1914 Wilson Ln #202, MCLEAN, VA 22102
MLS# VAFX2278552Listed by: METRO HOMES DMV LLC - Coming Soon
 $3,099,000Coming Soon6 beds 7 baths
$3,099,000Coming Soon6 beds 7 baths2231 N Tuckahoe St, FALLS CHURCH, VA 22043
MLS# VAFX2278804Listed by: LONG & FOSTER REAL ESTATE, INC.
