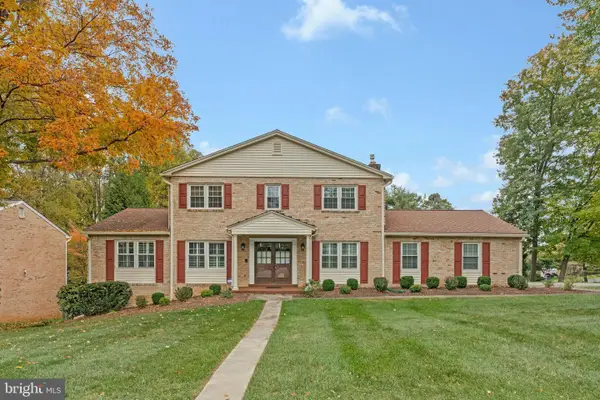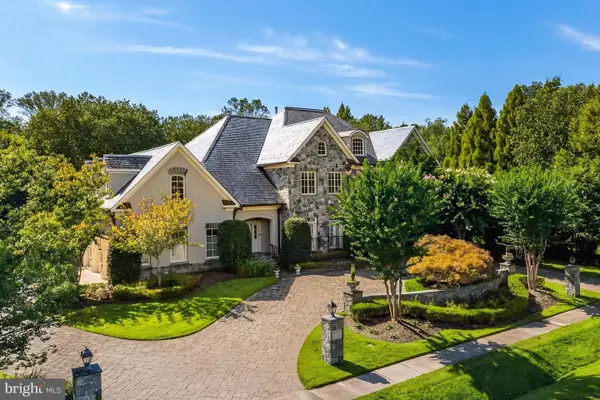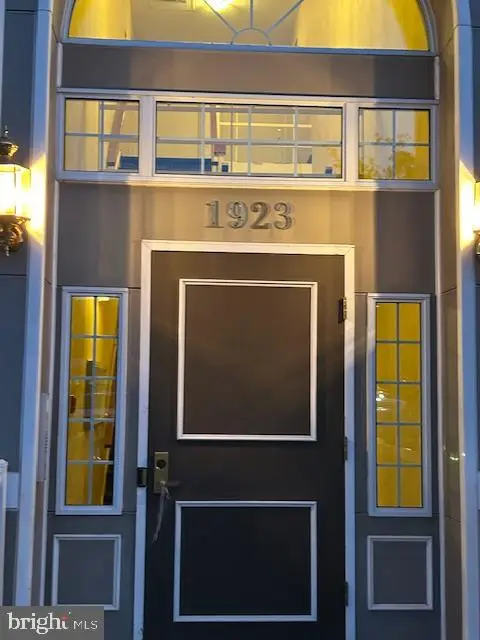7252 Evans Mill Rd, McLean, VA 22101
Local realty services provided by:O'BRIEN REALTY ERA POWERED
Listed by: susan o skare
Office: berkshire hathaway homeservices penfed realty
MLS#:VAFX2274988
Source:BRIGHTMLS
Price summary
- Price:$1,445,000
- Price per sq. ft.:$644.23
- Monthly HOA dues:$228.33
About this home
Welcome to 7252 Evans Mill Road. A stunning townhome residence in the coveted Evans Mill Pond community of McLean. With approximately 3,200 square feet of impeccably finished living space across three levels and 2 car garage this home lives like a single-family retreat while offering the ease of luxury townhome living.
Step through the front door to find beautiful hardwood floors, custom molding and abundance of natural light The center of the home is the gourmet kitchen which features high-end stainless-steel appliances, a custom range hood, marble countertops, soft-close cabinetry, and extensive lighting—all anchored by a fireplace. A large island and flexible dining area create the perfect space for gatherings or everyday living.
The kitchen flows into the formal dining room (currently used as an office) and living room with a second fireplace. French doors open to a spacious deck overlooking the private, tree-lined backyard—a perfect setting for entertaining or peaceful relaxation.
The primary upper level retreat-like suite is a true sanctuary, offering serene views, a built-in armoire, walk-in closet, and a spa-inspired bath featuring a soaking tub, double vanity, and luxury finishes. Two additional bedrooms, an updated hall bath with a tub/shower combination, and an upper-level laundry area with coffee bar complete this level!
The fully finished walkout lower level is provides exceptional flexibility, featuring a spacious recreation room with built-in shelving, wet bar, and wine storage. French doors open to a covered patio with an under-deck ceiling system and beautifully landscaped yard—ideal for outdoor living. This level also includes a fourth bedroom and full bath, perfect for guests, an au pair, or a home gym, plus bonus storage space, a second laundry area, and even a gift-wrapping station!
Evans Mill Pond is small, picturesque enclave of townhomes offering a peaceful, park-like setting with private tennis courts, play ground, a beautiful common area with gazebo and pond.
Located in the Churchill, Cooper, Langley school pyramid, this home offers convenient access to downtown McLean, Tysons Corner, the Capital Beltway, I-66, Route 267, the McLean Metro, and is just minutes to Washington, DC—offering the perfect balance of tranquility and accessibility.
Contact an agent
Home facts
- Year built:1984
- Listing ID #:VAFX2274988
- Added:34 day(s) ago
- Updated:November 20, 2025 at 08:43 AM
Rooms and interior
- Bedrooms:4
- Total bathrooms:4
- Full bathrooms:3
- Half bathrooms:1
- Living area:2,243 sq. ft.
Heating and cooling
- Cooling:Ceiling Fan(s), Central A/C
- Heating:Forced Air, Natural Gas
Structure and exterior
- Year built:1984
- Building area:2,243 sq. ft.
- Lot area:0.09 Acres
Schools
- High school:LANGLEY
- Middle school:COOPER
- Elementary school:CHURCHILL ROAD
Utilities
- Water:Public
- Sewer:Public Sewer
Finances and disclosures
- Price:$1,445,000
- Price per sq. ft.:$644.23
- Tax amount:$15,032 (2025)
New listings near 7252 Evans Mill Rd
- New
 $5,099,000Active7 beds 8 baths9,497 sq. ft.
$5,099,000Active7 beds 8 baths9,497 sq. ft.1843 Rhode Island Ave, MCLEAN, VA 22101
MLS# VAFX2277284Listed by: REAL BROKER, LLC - New
 $540,000Active2 beds 2 baths1,327 sq. ft.
$540,000Active2 beds 2 baths1,327 sq. ft.8360 Greensboro Dr #207, MCLEAN, VA 22102
MLS# VAFX2279758Listed by: I-AGENT REALTY INCORPORATED - Coming Soon
 $345,000Coming Soon1 beds 1 baths
$345,000Coming Soon1 beds 1 baths1591 Spring Gate Dr #3406, MCLEAN, VA 22102
MLS# VAFX2279630Listed by: COMPASS - Coming Soon
 $1,650,000Coming Soon5 beds 4 baths
$1,650,000Coming Soon5 beds 4 baths8426 Holly Leaf Dr, MCLEAN, VA 22102
MLS# VAFX2262594Listed by: WASHINGTON FINE PROPERTIES, LLC  $1,650,000Pending5 beds 4 baths2,880 sq. ft.
$1,650,000Pending5 beds 4 baths2,880 sq. ft.7727 Falstaff Rd, MCLEAN, VA 22102
MLS# VAFX2277292Listed by: EXP REALTY, LLC- New
 $6,500,000Active6 beds 10 baths12,748 sq. ft.
$6,500,000Active6 beds 10 baths12,748 sq. ft.1221 Mottrom Dr, MCLEAN, VA 22101
MLS# VAFX2264528Listed by: WASHINGTON FINE PROPERTIES, LLC - New
 $4,599,000Active5 beds 9 baths8,870 sq. ft.
$4,599,000Active5 beds 9 baths8,870 sq. ft.8305 Fox Haven Dr, MCLEAN, VA 22102
MLS# VAFX2279404Listed by: WASHINGTON FINE PROPERTIES, LLC - New
 $310,000Active1 beds 1 baths780 sq. ft.
$310,000Active1 beds 1 baths780 sq. ft.1923 Wilson Ln #201, MCLEAN, VA 22102
MLS# VAFX2279178Listed by: HOMES BY OWNER, INC. - Coming SoonOpen Sun, 1 to 3pm
 $335,000Coming Soon2 beds 1 baths
$335,000Coming Soon2 beds 1 baths1914 Wilson Ln #202, MCLEAN, VA 22102
MLS# VAFX2278552Listed by: METRO HOMES DMV LLC - Coming Soon
 $3,099,000Coming Soon6 beds 7 baths
$3,099,000Coming Soon6 beds 7 baths2231 N Tuckahoe St, FALLS CHURCH, VA 22043
MLS# VAFX2278804Listed by: LONG & FOSTER REAL ESTATE, INC.
