7710 Huntmaster Ln, McLean, VA 22102
Local realty services provided by:ERA OakCrest Realty, Inc.
Listed by:david a lloyd jr.
Office:weichert, realtors
MLS#:VAFX2258102
Source:BRIGHTMLS
Sorry, we are unable to map this address
Price summary
- Price:$1,300,000
- Monthly HOA dues:$24.67
About this home
Welcome to this rarely available 5-bedroom, 3.5-bath rambler offering 3,800 square feet of finished living space. Enjoy 2,350 square feet of stair-free main level living—plus what feels like an entire second home below with an additional 1,450 sq ft of finished space and a plethora of unfinished space for storage or future expansion. With no exterior stairs to navigate, this expansive residence offers ease, comfort, and flexibility. This home features the timeless exterior appeal and architectural charm of classic American design, paired with the spacious convenience of a rambler. An L-shaped design, welcoming front porch, and a side load garage give this home standout curb appeal. The covered entry opens to a foyer leading to a sweeping living room with over sized windows overlooking a lush, leafy lot. The dining room is ideal for entertaining, while the updated kitchen features crisp cabinetry, attractive Quartz counter tops, and a light and bright breakfast area—perfect for lingering over your morning coffee. Just off the kitchen the large family room with its brick hearth fireplace and over sized windows is a great gathering spot, especially for movie nights. The main level also includes an updated powder room, oversized laundry room with utility sink, refinished hardwoods, double-paned replacement windows, remodeled baths, and a thoughtfully designed floor plan. The primary bedroom with ensuite bath offers abundant closets and a private dressing area with a convenient vanity sink. The lower level feels like its own residence, complete with a walk-out recreation room ideal for games or lounging, a full in-law/nanny suite with remodeled bath, bedroom, above-grade windows, and an adjoining sitting room. There's also a large storage room with finishing potential and an expansive mechanical room offering even more workshop/gym and storage space. Don’t miss the brand new LVP flooring throughout this level. Set on a beautifully landscaped 15,152 sq ft lot in the McLean Hunt neighborhood, this home is convenient to downtown McLean, Metrorail, Tyson's Corner, and major commuter routes to the Dulles Tech Corridor and Washington, D.C.
A true gem offering space and an unbeatable location.
Contact an agent
Home facts
- Year built:1969
- Listing ID #:VAFX2258102
- Added:48 day(s) ago
- Updated:September 26, 2025 at 05:57 AM
Rooms and interior
- Bedrooms:5
- Total bathrooms:4
- Full bathrooms:3
- Half bathrooms:1
Heating and cooling
- Cooling:Ceiling Fan(s), Central A/C
- Heating:Forced Air, Natural Gas
Structure and exterior
- Year built:1969
Schools
- High school:LANGLEY
- Middle school:COOPER
- Elementary school:SPRING HILL
Utilities
- Water:Public
- Sewer:Public Sewer
Finances and disclosures
- Price:$1,300,000
- Tax amount:$17,301 (2025)
New listings near 7710 Huntmaster Ln
- Coming Soon
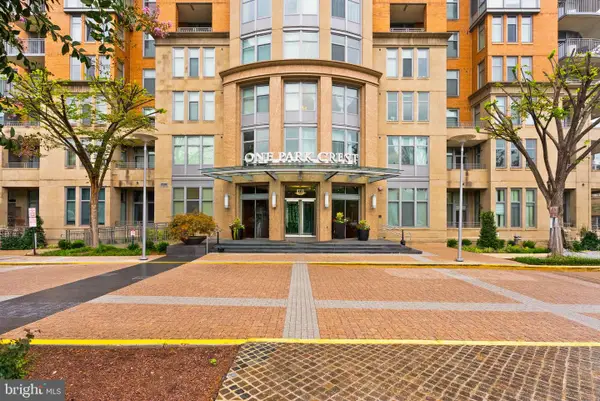 $625,000Coming Soon1 beds 2 baths
$625,000Coming Soon1 beds 2 baths8220 Crestwood Heights Dr #1210, MCLEAN, VA 22102
MLS# VAFX2268534Listed by: KELLER WILLIAMS CAPITAL PROPERTIES - Open Sat, 1 to 3pmNew
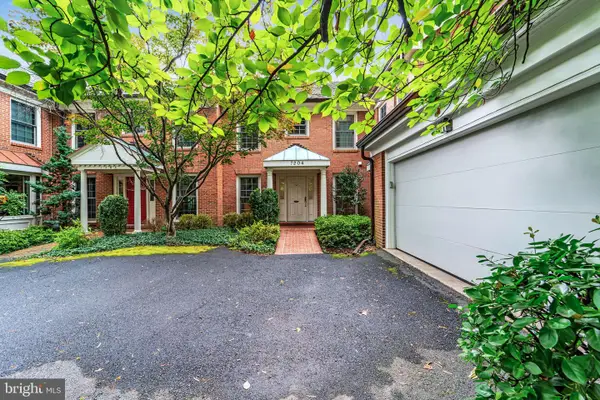 $1,449,000Active4 beds 5 baths3,250 sq. ft.
$1,449,000Active4 beds 5 baths3,250 sq. ft.7204 Evans Mill Rd, MCLEAN, VA 22101
MLS# VAFX2269458Listed by: FAIRFAX REALTY OF TYSONS - Coming Soon
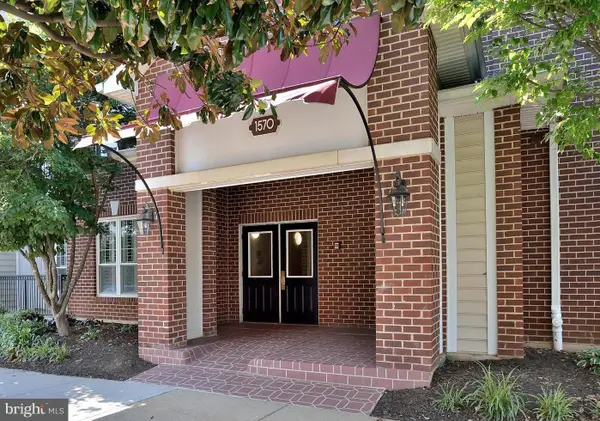 $500,000Coming Soon2 beds 2 baths
$500,000Coming Soon2 beds 2 baths1570 Spring Gate Dr #7303, MCLEAN, VA 22102
MLS# VAFX2269300Listed by: KW UNITED - Open Sat, 11am to 1pmNew
 $995,000Active2 beds 3 baths1,621 sq. ft.
$995,000Active2 beds 3 baths1,621 sq. ft.8220 Crestwood Heights Dr #1012, MCLEAN, VA 22102
MLS# VAFX2269174Listed by: SERHANT - Coming Soon
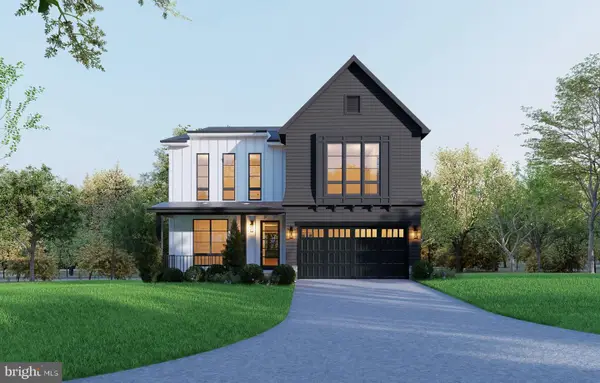 $2,399,999Coming Soon7 beds 8 baths
$2,399,999Coming Soon7 beds 8 baths2118 Greenwich St, FALLS CHURCH, VA 22043
MLS# VAFX2269494Listed by: INNOVATION PROPERTIES, LLC - New
 $3,650,000Active5 beds 7 baths7,975 sq. ft.
$3,650,000Active5 beds 7 baths7,975 sq. ft.7795 Glenhaven Ct, MCLEAN, VA 22102
MLS# VAFX2267696Listed by: REDFIN CORPORATION - Open Sun, 2 to 4pmNew
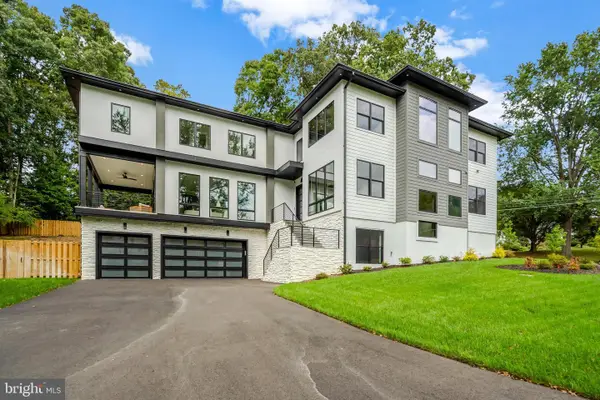 $3,494,000Active6 beds 8 baths7,450 sq. ft.
$3,494,000Active6 beds 8 baths7,450 sq. ft.7400 Churchill Rd, MCLEAN, VA 22101
MLS# VAFX2268674Listed by: KELLER WILLIAMS REALTY - New
 $435,000Active1 beds 1 baths992 sq. ft.
$435,000Active1 beds 1 baths992 sq. ft.8370 Greensboro Dr #809, MCLEAN, VA 22102
MLS# VAFX2269306Listed by: KELLER WILLIAMS REALTY - Open Sat, 12 to 2pmNew
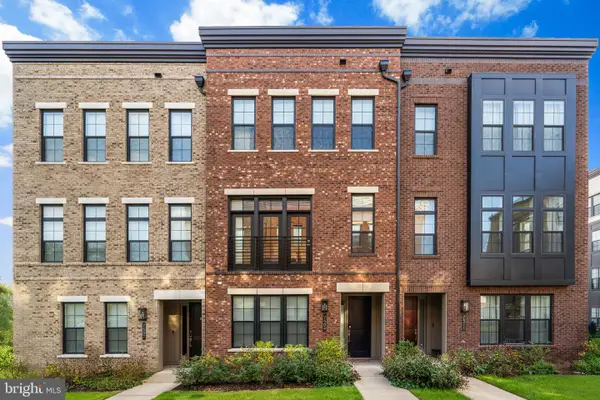 $1,525,000Active4 beds 4 baths2,164 sq. ft.
$1,525,000Active4 beds 4 baths2,164 sq. ft.7509 Sawyer Farm Way #2002, MCLEAN, VA 22102
MLS# VAFX2260520Listed by: KELLER WILLIAMS REALTY CENTRE - New
 $475,000Active2 beds 2 baths1,200 sq. ft.
$475,000Active2 beds 2 baths1,200 sq. ft.8340 Greensboro Dr #620, MCLEAN, VA 22102
MLS# VAFX2268628Listed by: PEARSON SMITH REALTY, LLC
