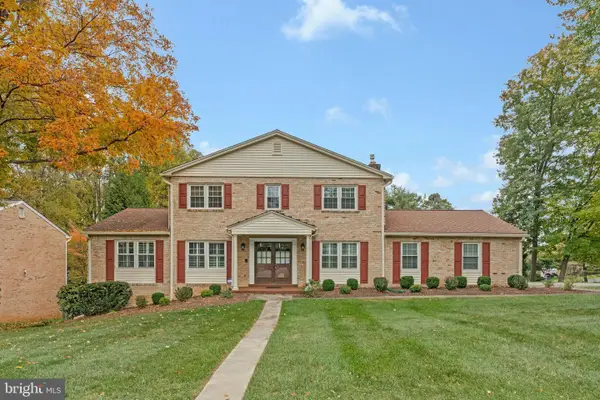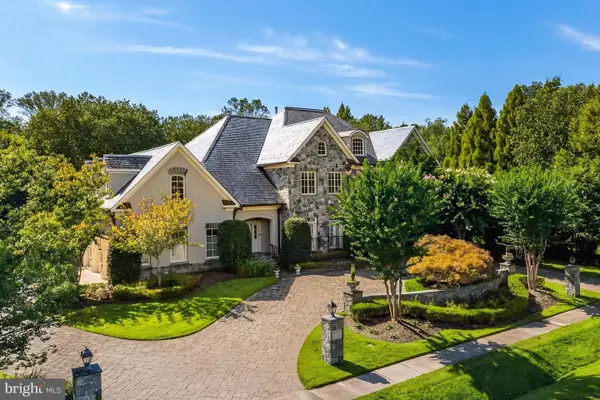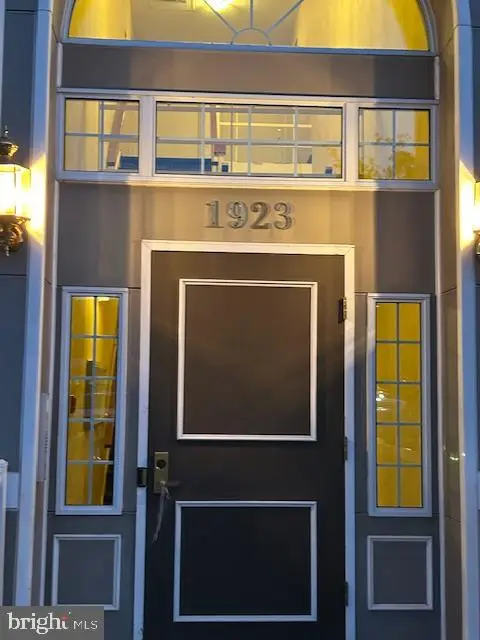8007 Lewinsville Rd, McLean, VA 22102
Local realty services provided by:ERA Valley Realty
Listed by: megan buckley fass, jennifer b moore
Office: exp realty, llc.
MLS#:VAFX2259402
Source:BRIGHTMLS
Price summary
- Price:$1,225,000
- Price per sq. ft.:$367.65
About this home
BEST VALUE IN MCLEAN!
Checks all the boxes! McLean Hamlet neighborhood, huge private backyard, 4 bedrooms upstairs, , finished basement with guest room and office, 3.5 baths, garage, and great floor plan. Make your summers memorable with the beautiful pool and beautiful backyard. Both indoor and outdoor space is perfect for every day enjoyment!
The main level features a spacious, light-filled layout with a large living room, dining room with built-in shelving, and an inviting den with a rustic wood-burning fireplace. The updated kitchen boasts a center island, stainless steel appliances, gas stove, abundant cabinetry, and stylish finishes, with easy access to the deck and garage. Opens to family room nook, perfect for breakfast, preparing dinner and relaxing evening. Enjoy the extra large living/family room on the other side of the house that gives abundant sunlight + privacy. Make it your 2nd TV room, so everyone has their space! And enjoy all your meals either on the deck or dining room overlooking the pool and beautiful backyard!
Upstairs, the expansive owner’s suite offers a peaceful retreat with large windows, a walk-in closet, dressing area, and renovated private bath with a glass-enclosed shower. Three additional bedrooms share a generously sized hall bath with a double-sink vanity and shower/tub combo. The walk-out lower level is a versatile space with a recreation room featuring a wood-burning fireplace, a guest bedroom with access to a full bath, and a private office ideal for working from home. A laundry/utility room with washer, dryer, and utility sink adds convenience.
Summers just got an upgrade to make lasting memories!! Set on a large, private fenced lot, the exterior is a true oasis. Enjoy BBQ's and gatherings on the oversized deck, take a dip in the gorgeous pool, or relax on the surrounding patio. An extra-large storage room off the patio provides ample space for pool equipment and seasonal items.
Located just minutes from Metro, Tysons Corner, major commuter routes, and two airports, this home also offers access to community amenities, including the McLean Hamlet Swim and Tennis Club and Spring Hill Recreation Center.
Contact an agent
Home facts
- Year built:1965
- Listing ID #:VAFX2259402
- Added:238 day(s) ago
- Updated:November 20, 2025 at 08:43 AM
Rooms and interior
- Bedrooms:4
- Total bathrooms:4
- Full bathrooms:3
- Half bathrooms:1
- Living area:3,332 sq. ft.
Heating and cooling
- Cooling:Central A/C
- Heating:Baseboard - Hot Water, Natural Gas
Structure and exterior
- Roof:Architectural Shingle
- Year built:1965
- Building area:3,332 sq. ft.
- Lot area:0.37 Acres
Schools
- High school:LANGLEY
- Middle school:COOPER
- Elementary school:SPRING HILL
Utilities
- Water:Public
- Sewer:Public Sewer
Finances and disclosures
- Price:$1,225,000
- Price per sq. ft.:$367.65
- Tax amount:$15,022 (2025)
New listings near 8007 Lewinsville Rd
- New
 $5,099,000Active7 beds 8 baths9,497 sq. ft.
$5,099,000Active7 beds 8 baths9,497 sq. ft.1843 Rhode Island Ave, MCLEAN, VA 22101
MLS# VAFX2277284Listed by: REAL BROKER, LLC - New
 $540,000Active2 beds 2 baths1,327 sq. ft.
$540,000Active2 beds 2 baths1,327 sq. ft.8360 Greensboro Dr #207, MCLEAN, VA 22102
MLS# VAFX2279758Listed by: I-AGENT REALTY INCORPORATED - Coming Soon
 $345,000Coming Soon1 beds 1 baths
$345,000Coming Soon1 beds 1 baths1591 Spring Gate Dr #3406, MCLEAN, VA 22102
MLS# VAFX2279630Listed by: COMPASS - Coming Soon
 $1,650,000Coming Soon5 beds 4 baths
$1,650,000Coming Soon5 beds 4 baths8426 Holly Leaf Dr, MCLEAN, VA 22102
MLS# VAFX2262594Listed by: WASHINGTON FINE PROPERTIES, LLC  $1,650,000Pending5 beds 4 baths2,880 sq. ft.
$1,650,000Pending5 beds 4 baths2,880 sq. ft.7727 Falstaff Rd, MCLEAN, VA 22102
MLS# VAFX2277292Listed by: EXP REALTY, LLC- New
 $6,500,000Active6 beds 10 baths12,748 sq. ft.
$6,500,000Active6 beds 10 baths12,748 sq. ft.1221 Mottrom Dr, MCLEAN, VA 22101
MLS# VAFX2264528Listed by: WASHINGTON FINE PROPERTIES, LLC - New
 $4,599,000Active5 beds 9 baths8,870 sq. ft.
$4,599,000Active5 beds 9 baths8,870 sq. ft.8305 Fox Haven Dr, MCLEAN, VA 22102
MLS# VAFX2279404Listed by: WASHINGTON FINE PROPERTIES, LLC - New
 $310,000Active1 beds 1 baths780 sq. ft.
$310,000Active1 beds 1 baths780 sq. ft.1923 Wilson Ln #201, MCLEAN, VA 22102
MLS# VAFX2279178Listed by: HOMES BY OWNER, INC. - Coming SoonOpen Sun, 1 to 3pm
 $335,000Coming Soon2 beds 1 baths
$335,000Coming Soon2 beds 1 baths1914 Wilson Ln #202, MCLEAN, VA 22102
MLS# VAFX2278552Listed by: METRO HOMES DMV LLC - Coming Soon
 $3,099,000Coming Soon6 beds 7 baths
$3,099,000Coming Soon6 beds 7 baths2231 N Tuckahoe St, FALLS CHURCH, VA 22043
MLS# VAFX2278804Listed by: LONG & FOSTER REAL ESTATE, INC.
