6941 Great Oak Way, WARRENTON, VA
Local realty services provided by:ERA Bill May Realty Company
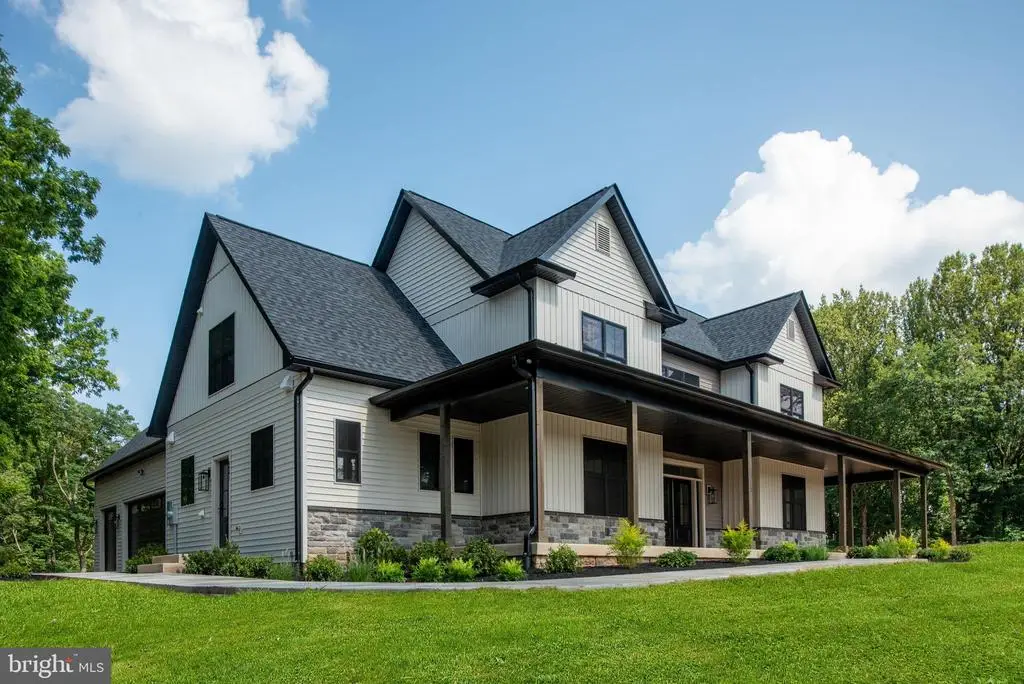


6941 Great Oak Way,WARRENTON, VA
$1,350,000
- 5 Beds
- 6 Baths
- 4,020 sq. ft.
- Single family
- Active
Listed by:cheryl spangler
Office:spangler real estate
MLS#:VAFQ2016098
Source:VA_HRAR
Price summary
- Price:$1,350,000
- Price per sq. ft.:$255.68
About this home
QUICK MOVE-IN New Construction Estate on 3.07 Acres in Fauquier County 20187 Discover an exceptional opportunity to own a newly completed custom estate in the heart of Warrenton. Situated at the end of a quiet cul-de-sac and set on 3.07 pristine acres with no HOA, 6941 Great Oak Way delivers high-end new construction with immediate move-in availability. This estate-quality property features 5 bedrooms, 5.5 bathrooms, and over 5,000+ finished square feet of elegant living space. The home is designed with main-level living in mind, offering both a primary suite and a guest suite on the main floor, plus additional bedrooms, loft space, and a bonus room upstairs. The thoughtful floor plan offers privacy, function, and flexibility for multigenerational living or long-term guests. Every detail has been meticulously selected””from wide-plank flooring and Marvin floor-to-ceiling windows to custom millwork and designer lighting. At the center of the home is a gourmet kitchen outfitted with a commercial-grade appliance package, 8' center island, pot filler, and premium cabinetry””ideal for both everyday living and entertaining. The cleared, level backyard is already pre-graded for a future pool, making outdoor living and expansion easy. The
Contact an agent
Home facts
- Year built:2025
- Listing Id #:VAFQ2016098
- Added:135 day(s) ago
- Updated:August 17, 2025 at 02:36 PM
Rooms and interior
- Bedrooms:5
- Total bathrooms:6
- Full bathrooms:5
- Half bathrooms:1
- Living area:4,020 sq. ft.
Heating and cooling
- Cooling:Central AC, ENERGY STAR Equipment, Heat Pump
- Heating:Central Heat, Electric, Heat Pump, Propane
Structure and exterior
- Roof:Architectural Style
- Year built:2025
- Building area:4,020 sq. ft.
- Lot area:3.05 Acres
Schools
- High school:Kettle Run
- Middle school:Auburn
- Elementary school:C. H. Ritchie
Utilities
- Water:Individual Well
- Sewer:Septic Tank
Finances and disclosures
- Price:$1,350,000
- Price per sq. ft.:$255.68
- Tax amount:$3,960 (2024)
New listings near 6941 Great Oak Way
- Coming Soon
 $645,000Coming Soon4 beds 3 baths
$645,000Coming Soon4 beds 3 baths5601 Raider Dr, WARRENTON, VA 20187
MLS# VAFQ2017974Listed by: LPT REALTY, LLC - Coming Soon
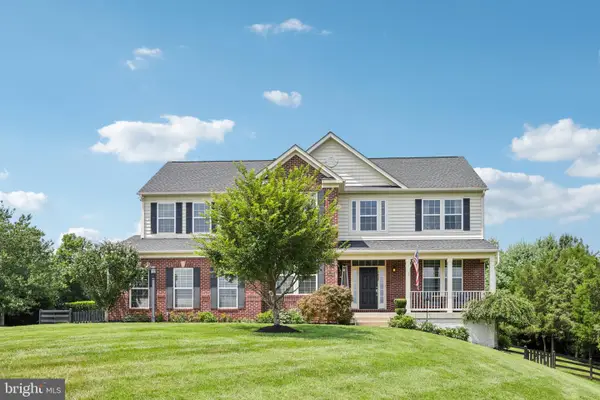 $1,050,000Coming Soon5 beds 5 baths
$1,050,000Coming Soon5 beds 5 baths7040 Hi Rock Ridge Rd, WARRENTON, VA 20187
MLS# VAFQ2017828Listed by: EXP REALTY, LLC - Coming Soon
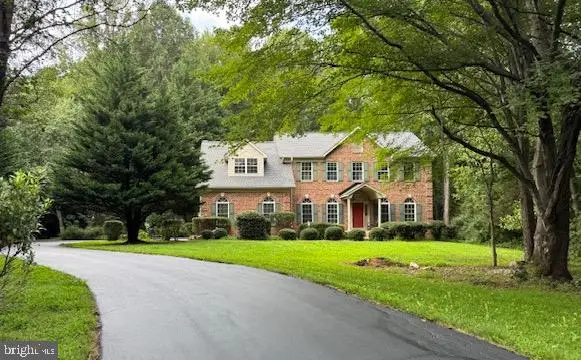 $925,000Coming Soon4 beds 5 baths
$925,000Coming Soon4 beds 5 baths5437 Rosehaven Ct, WARRENTON, VA 20187
MLS# VAFQ2017970Listed by: EVERLAND REALTY LLC - Coming Soon
 $750,000Coming Soon4 beds 4 baths
$750,000Coming Soon4 beds 4 baths3952 Lake Ashby Ct, WARRENTON, VA 20187
MLS# VAFQ2017882Listed by: LARSON FINE PROPERTIES - New
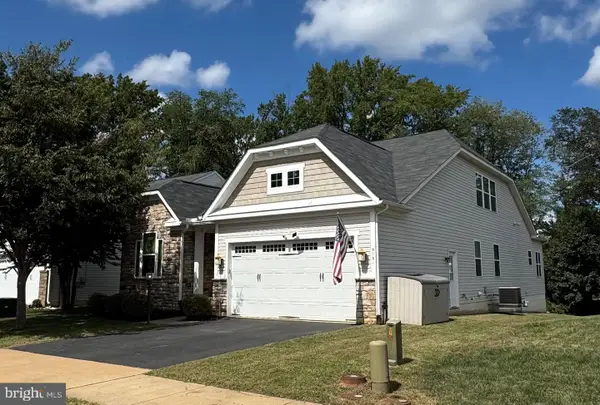 $859,900Active4 beds 4 baths4,010 sq. ft.
$859,900Active4 beds 4 baths4,010 sq. ft.9191 Harbor Ct, WARRENTON, VA 20187
MLS# VAFQ2017906Listed by: LONG & FOSTER REAL ESTATE, INC.  $749,500Pending3 beds 2 baths1,684 sq. ft.
$749,500Pending3 beds 2 baths1,684 sq. ft.5270 Echols Court, WARRENTON, VA 20187
MLS# VAFQ2017898Listed by: RE/MAX GATEWAY- New
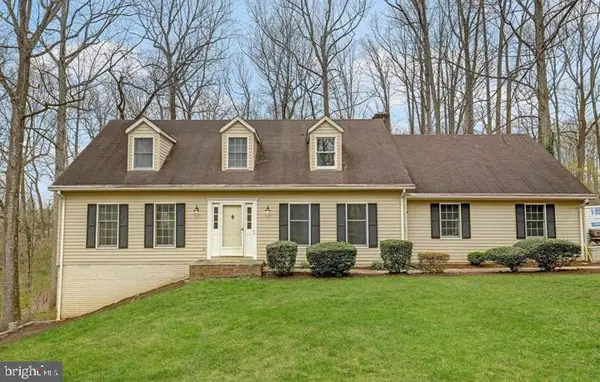 $698,000Active5 beds 4 baths3,318 sq. ft.
$698,000Active5 beds 4 baths3,318 sq. ft.5769 Pendleton Ln, WARRENTON, VA 20187
MLS# VAFQ2017910Listed by: EXP REALTY, LLC - Open Sat, 12 to 2pmNew
 $624,950Active2 beds 2 baths2,156 sq. ft.
$624,950Active2 beds 2 baths2,156 sq. ft.3607 Mauchley Ct, WARRENTON, VA 20187
MLS# VAFQ2017868Listed by: WEICHERT, REALTORS 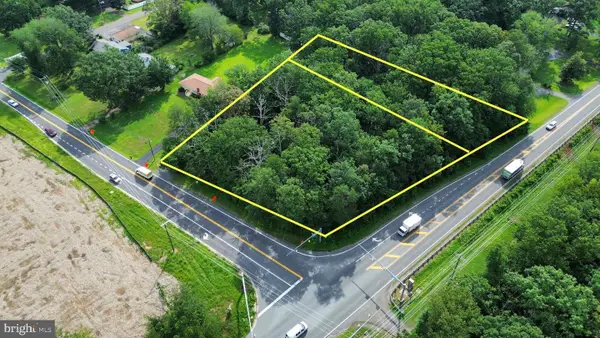 $300,000Pending2.09 Acres
$300,000Pending2.09 Acres7417 Riley Rd, WARRENTON, VA 20187
MLS# VAFQ2017854Listed by: WRIGHT REALTY, INC.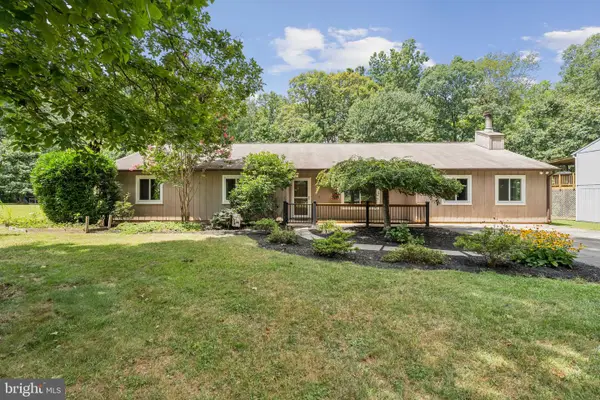 $585,000Pending3 beds 2 baths2,160 sq. ft.
$585,000Pending3 beds 2 baths2,160 sq. ft.7192 Sunrise Ct, WARRENTON, VA 20187
MLS# VAFQ2017836Listed by: SAMSON PROPERTIES
