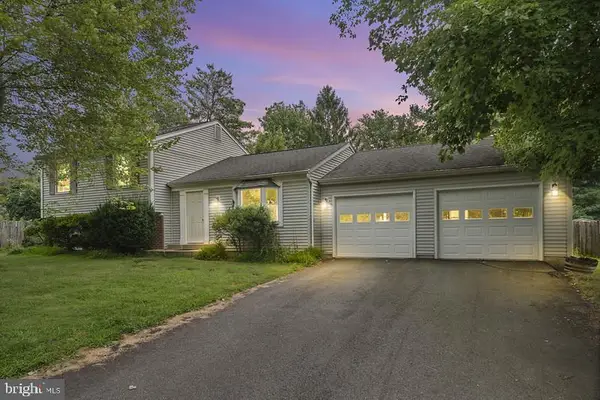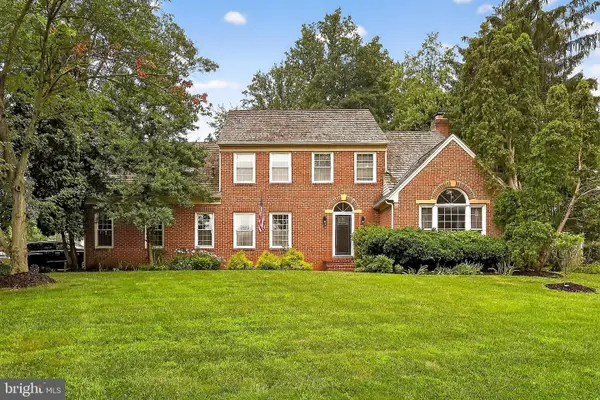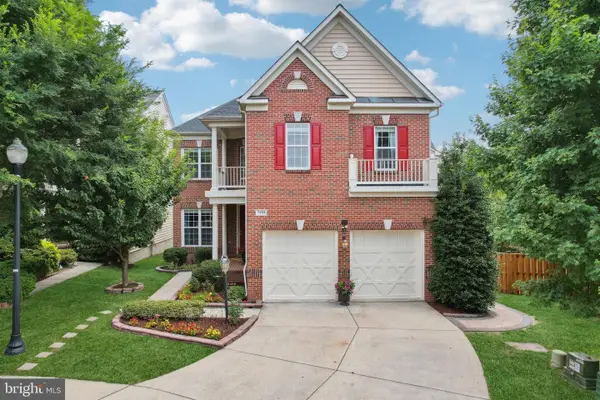2780 Melchester Dr, OAK HILL, VA 20171
Local realty services provided by:ERA Central Realty Group



2780 Melchester Dr,OAK HILL, VA 20171
$850,000
- 4 Beds
- 4 Baths
- 3,062 sq. ft.
- Single family
- Pending
Listed by:deborah l frank
Office:deb frank homes, inc.
MLS#:VAFX2244582
Source:BRIGHTMLS
Price summary
- Price:$850,000
- Price per sq. ft.:$277.6
- Monthly HOA dues:$91.67
About this home
Don't Miss This One!!!!*Best Deal in All of Bradley Farm! Meticulously Maintained Brick Front Colonial with a 3-Season Room on a Landscaped 1/4 Acre Lot in the Pool Community of Bradley Farm*Spacious Living Room Flows Seamlessly into the Formal Dining Room Creating a Great Flow for Entertaining*Kitchen with Updated Stainless Steel Appliances, has Wraparound Granite Countertops*Spacious Breakfast Room with Large Bay Window has Plenty of Room for the Entire Family*Step Down from the Breakfast Room to the Inviting Family Room with Vaulted Ceiling, Skylight & Woodburning Fireplace Flanked by Floor to Ceiling Built-Ins*Sliding Glass Door from Family Room Leads to Fabulous 3-Season Room with Catherdral Ceiling, Ceiling Fan & Floor to Ceiling Window Surround*Enjoy Morning Coffee or an Evening Drink While Taking in the Gorgeous Treed View in the 3-Season Room*Composite Deck has Plenty of Room for Grilling Up Your Summer Favorites*Large Primary Bedroom has Sitting Area Which Would Make a Great Reading Nook*Dressing Area Vanity Outside of the Primary Bathroom Makes Hectic Work Mornings a Breeze*Primary Bathroom has Both a Soaking Tub & a Separate Shower*3 Additional Spacious Bedrooms on the Upper Level*Fabulous Rec Room has Plenty of Room for Everything - Gaming, Movie Night, Fitness Equipment to Name a Few*Bonus Room Could be Study, Hobby Room, Work Room, Fitness Room, Playroom or 5th Bedroom*Full Bath in the Lower Level is Super Convenient for Visiting Overnight Guests*COMMUNITY - Close to Restaurants & Shopping - Fox Mill Shopping Center, Reston Town Center, Fairfax Corner, Fair Oaks Mall, East Market, Fairfax Towne Center, Halley Rise, Plaza America* Close to Major Commuter Arteries - Dulles Toll Road, Fairfax County Parkway, Reston Parkway, Centreville Road, I66, Rt 50, Rt 28*Minutes to Dulles Airport, Silver Line Metro*Fox Mill Elementary/Carson Middle School/South Lakes High School
Contact an agent
Home facts
- Year built:1986
- Listing Id #:VAFX2244582
- Added:82 day(s) ago
- Updated:August 21, 2025 at 07:26 AM
Rooms and interior
- Bedrooms:4
- Total bathrooms:4
- Full bathrooms:3
- Half bathrooms:1
- Living area:3,062 sq. ft.
Heating and cooling
- Cooling:Ceiling Fan(s), Central A/C
- Heating:Electric, Heat Pump(s)
Structure and exterior
- Year built:1986
- Building area:3,062 sq. ft.
- Lot area:0.27 Acres
Schools
- High school:SOUTH LAKES
- Middle school:CARSON
- Elementary school:FOX MILL
Utilities
- Water:Public
- Sewer:Public Sewer
Finances and disclosures
- Price:$850,000
- Price per sq. ft.:$277.6
- Tax amount:$9,439 (2025)
New listings near 2780 Melchester Dr
 $699,900Pending3 beds 2 baths1,356 sq. ft.
$699,900Pending3 beds 2 baths1,356 sq. ft.2653 Fanieul Hall Ct, OAK HILL, VA 20171
MLS# VAFX2260018Listed by: REDFIN CORPORATION $950,000Pending4 beds 3 baths3,446 sq. ft.
$950,000Pending4 beds 3 baths3,446 sq. ft.2929 Leefield Dr, OAK HILL, VA 20171
MLS# VAFX2257748Listed by: COLDWELL BANKER REALTY $1,025,000Pending4 beds 4 baths3,724 sq. ft.
$1,025,000Pending4 beds 4 baths3,724 sq. ft.2883 Franklin Oaks Dr, OAK HILL, VA 20171
MLS# VAFX2254994Listed by: DEB FRANK HOMES, INC. $1,140,000Active5 beds 5 baths3,656 sq. ft.
$1,140,000Active5 beds 5 baths3,656 sq. ft.2458 Cypress Green Ln, OAK HILL, VA 20171
MLS# VAFX2253230Listed by: SAMSON PROPERTIES $2,850,000Active7 beds 10 baths8,425 sq. ft.
$2,850,000Active7 beds 10 baths8,425 sq. ft.12205 Thoroughbred Rd, OAK HILL, VA 20171
MLS# VAFX2236310Listed by: WEICHERT, REALTORS

