2929 Leefield Dr, OAK HILL, VA 20171
Local realty services provided by:O'BRIEN REALTY ERA POWERED

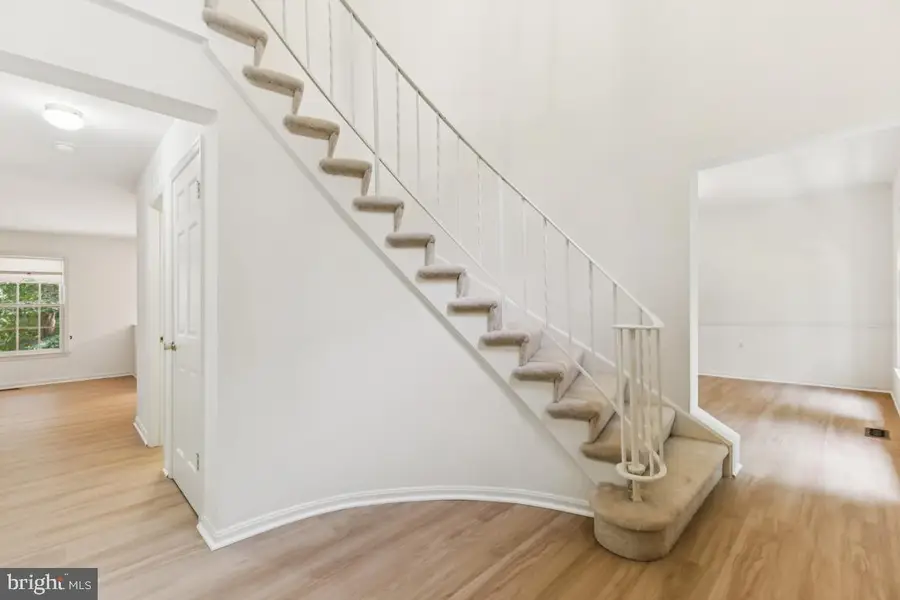
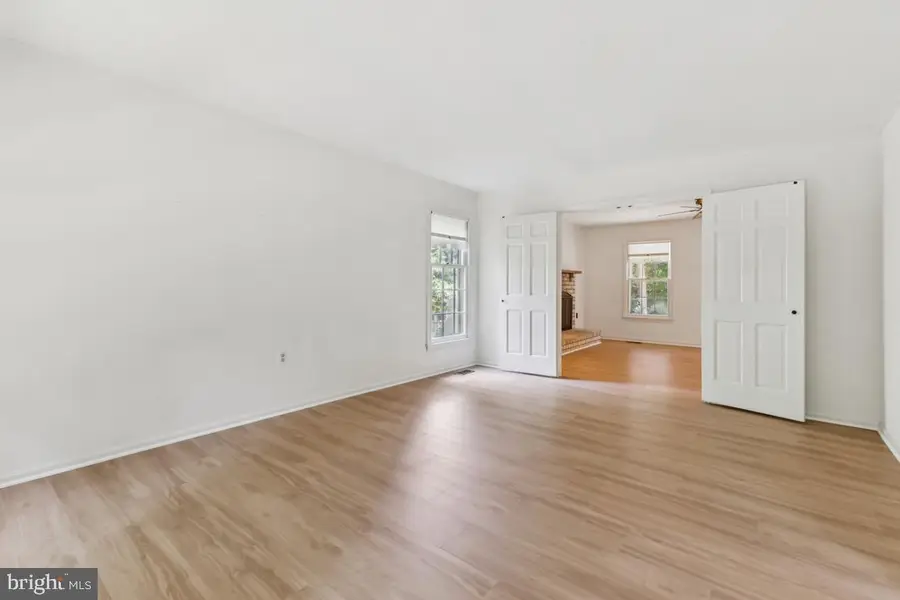
Listed by:susie l carpenter
Office:coldwell banker realty
MLS#:VAFX2257748
Source:BRIGHTMLS
Price summary
- Price:$950,000
- Price per sq. ft.:$275.68
About this home
*Tucked into a tranquil private treed setting in the sought after Navy, Franklin, Oakton School Pyramid, with three finished levels this Four Bedroom Brick Colonial offers over 3200 sq. ft. of living space. The main level welcomes you with large two story entrance foyer with turned staircase, spacious formal living room, separate dining room, kitchen with newly installed quartz countertops and LVP Flooring, family room with wood burning fireplace, main level laundry, PLUS den/garden room. Upstairs is the spacious primary suite,, en-suite bathroom and lots of closet space. Three additional bedrooms and another full bath complete the upper level. Downstairs, the lower level is ideal for relaxing and entertaining, It features a large recreation room, fireplace with wood stove insert, LVP Flooring, additional office/den and storage room. Sited on a ONE ACRE property this home offers a retreat from the hustle and bustle of daily life, yet just minutes from commuter routes, parks, shopping, restaurants and grocery stores. With a two car garage, flexible living space and a prime location this home is ready for you to make it your own special place. (some photos are virtually staged) WELCOME HOME WE THINK YOU WILL WANT TO STAY!
Contact an agent
Home facts
- Year built:1976
- Listing Id #:VAFX2257748
- Added:19 day(s) ago
- Updated:August 15, 2025 at 07:30 AM
Rooms and interior
- Bedrooms:4
- Total bathrooms:3
- Full bathrooms:2
- Half bathrooms:1
- Living area:3,446 sq. ft.
Heating and cooling
- Cooling:Ceiling Fan(s), Central A/C
- Heating:Forced Air, Natural Gas
Structure and exterior
- Year built:1976
- Building area:3,446 sq. ft.
- Lot area:1 Acres
Schools
- High school:OAKTON
- Middle school:FRANKLIN
- Elementary school:NAVY
Utilities
- Water:Well
- Sewer:On Site Septic, Septic Exists
Finances and disclosures
- Price:$950,000
- Price per sq. ft.:$275.68
- Tax amount:$10,364 (2025)
New listings near 2929 Leefield Dr
- New
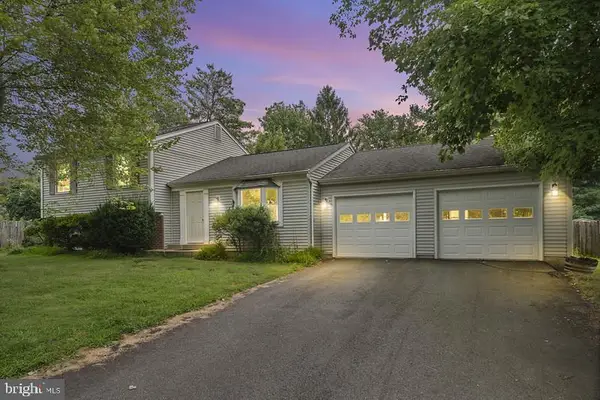 $699,900Active3 beds 2 baths1,356 sq. ft.
$699,900Active3 beds 2 baths1,356 sq. ft.2653 Fanieul Hall Ct, OAK HILL, VA 20171
MLS# VAFX2260018Listed by: REDFIN CORPORATION 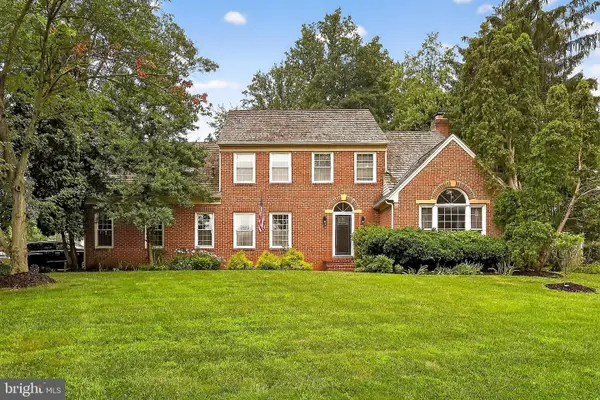 $1,025,000Active4 beds 4 baths3,724 sq. ft.
$1,025,000Active4 beds 4 baths3,724 sq. ft.2883 Franklin Oaks Dr, OAK HILL, VA 20171
MLS# VAFX2254994Listed by: DEB FRANK HOMES, INC.- Open Sun, 11am to 3pm
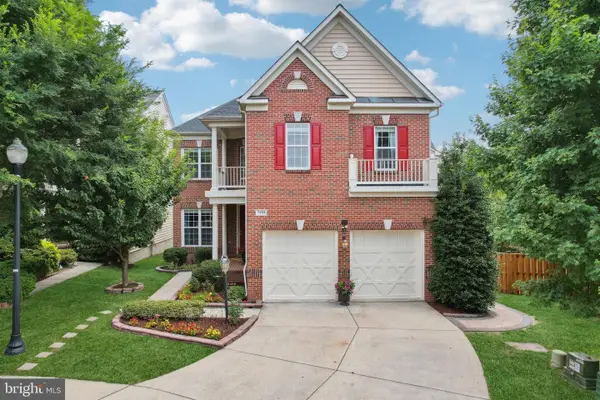 $1,140,000Active5 beds 5 baths3,656 sq. ft.
$1,140,000Active5 beds 5 baths3,656 sq. ft.2458 Cypress Green Ln, OAK HILL, VA 20171
MLS# VAFX2253230Listed by: SAMSON PROPERTIES  $849,500Pending5 beds 4 baths2,452 sq. ft.
$849,500Pending5 beds 4 baths2,452 sq. ft.2632 New Banner Ln, OAK HILL, VA 20171
MLS# VAFX2250460Listed by: DEB FRANK HOMES, INC. $1,750,000Active5 beds 5 baths6,960 sq. ft.
$1,750,000Active5 beds 5 baths6,960 sq. ft.12812 Rose Grove Dr, OAK HILL, VA 20171
MLS# VAFX2247376Listed by: LONG & FOSTER REAL ESTATE, INC. $850,000Pending4 beds 4 baths3,062 sq. ft.
$850,000Pending4 beds 4 baths3,062 sq. ft.2780 Melchester Dr, OAK HILL, VA 20171
MLS# VAFX2244582Listed by: DEB FRANK HOMES, INC. $2,850,000Active7 beds 10 baths8,425 sq. ft.
$2,850,000Active7 beds 10 baths8,425 sq. ft.12205 Thoroughbred Rd, OAK HILL, VA 20171
MLS# VAFX2236310Listed by: WEICHERT, REALTORS

