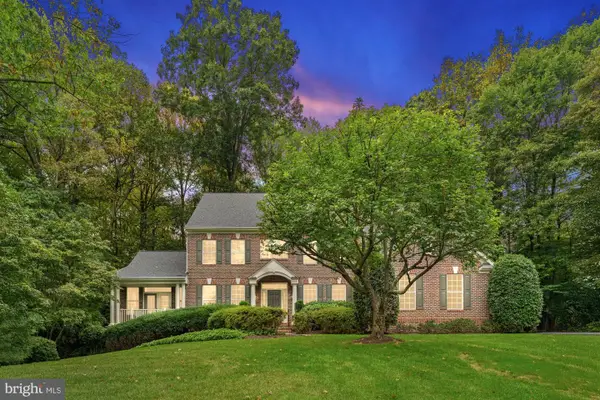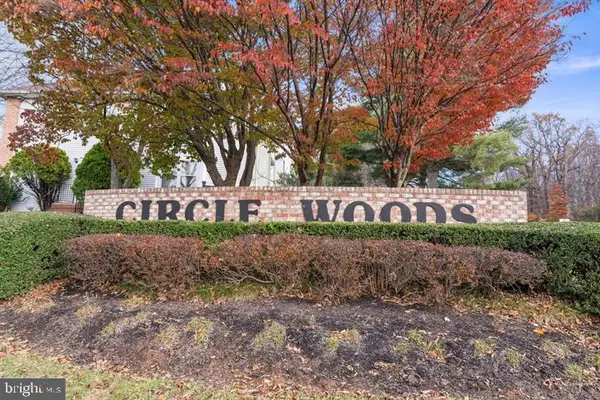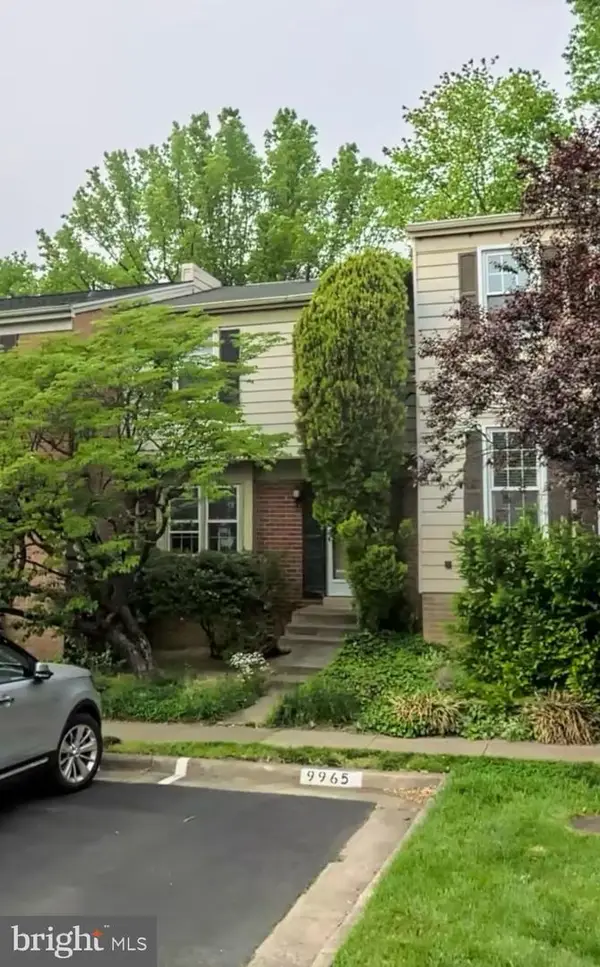12178 Brecknock St, Oakton, VA 22124
Local realty services provided by:ERA Liberty Realty
Listed by:joan m reimann
Office:corcoran mcenearney
MLS#:VAFX2258574
Source:BRIGHTMLS
Price summary
- Price:$1,789,000
- Price per sq. ft.:$276.85
About this home
Welcome to 12178 Brecknock Street, a private, picturesque
retreat nestled on nearly an acre in one of Oakton’s most sought-
after neighborhoods. This timeless center hall Colonial
seamlessly blends classic architectural charm with modern
comfort and resort style outdoor living. Ideally located within the
coveted Oakton High School pyramid, the home offers a perfect
balance of space, natural light, and sophisticated design.
Inside, the main level features a dramatic two-story family
room, flooded with sunlight and centered around a cozy fireplace. The
spacious kitchen is perfect for entertaining and opens directly
to an outdoor oasis, complete with a sparkling pool, wrap-around
deck, built-in outdoor kitchen with bar seating, a substantial stone
fireplace and a firepit perfect for gathering for s’mores under the
stars. Also on the main level is a dedicated office/library with custom shelving .
Upstairs, a loft with a wall of built-ins overlooks the family room,
creating a flexible space for reading, work, or play. The luxurious
primary suite is a serene retreat featuring two full bathrooms and
four generous walk-in closets. Three additional upper-level
bedrooms each have direct access to a private, full bathroom,
offering comfort and convenience for family or guests.
The walk-out lower level is designed for relaxation and recreation,
showcasing a wet bar, custom billiards area, and surround
sound, this is a perfect place to entertain. This level also includes
a guest suite with a private, full bath. Finishing out the lower level, is
a spacious home gym with a TV and an enclosed workshop
area.
With easy access to Routes 50 and I-66 and just a short drive to
Dulles Airport, the location is ideal for commuters and frequent
travelers. Enjoy nearby shopping, dining, and entertainment at
Fair Oaks Mall, Fairfax Corner, Fair Lakes Mall and Fairfax
Towne Center.
The owners have meticulously maintained this home with more than $400K in quality upgrades including: Pool Heater (2022) Gutters with Gutter Gaurds (2021), Roof, Siding, Trim, Soffits (2020), Trex decking with safety lighting and railing (2020), 2 A/C units (2018).
Zoned for top-rated Waples Mill Elementary, Franklin Middle, and
Oakton High School.
This is a rare opportunity to enjoy timeless style, modern living, and a
backyard paradise—12178 Brecknock Street is the home you’ve been waiting for!
Contact an agent
Home facts
- Year built:1989
- Listing ID #:VAFX2258574
- Added:51 day(s) ago
- Updated:September 29, 2025 at 07:35 AM
Rooms and interior
- Bedrooms:4
- Total bathrooms:6
- Full bathrooms:5
- Half bathrooms:1
- Living area:6,462 sq. ft.
Heating and cooling
- Cooling:Central A/C
- Heating:Forced Air, Natural Gas
Structure and exterior
- Roof:Architectural Shingle
- Year built:1989
- Building area:6,462 sq. ft.
- Lot area:0.91 Acres
Schools
- High school:OAKTON
- Middle school:FRANKLIN
- Elementary school:WAPLES MILL
Utilities
- Water:Public
Finances and disclosures
- Price:$1,789,000
- Price per sq. ft.:$276.85
- Tax amount:$18,023 (2025)
New listings near 12178 Brecknock St
- Coming Soon
 $1,395,000Coming Soon5 beds 4 baths
$1,395,000Coming Soon5 beds 4 baths3010 Steven Martin Dr, FAIRFAX, VA 22031
MLS# VAFX2270020Listed by: SHERMAN PROPERTIES, INC. - Coming Soon
 $324,900Coming Soon1 beds 1 baths
$324,900Coming Soon1 beds 1 baths10208 Bushman Dr, OAKTON, VA 22124
MLS# VAFX2269862Listed by: KELLER WILLIAMS FAIRFAX GATEWAY - Coming Soon
 $699,000Coming Soon2 beds 2 baths
$699,000Coming Soon2 beds 2 baths9521 Bastille St #207, FAIRFAX, VA 22031
MLS# VAFX2269550Listed by: FAIRFAX REALTY OF TYSONS - New
 $1,200,000Active5 beds 3 baths3,001 sq. ft.
$1,200,000Active5 beds 3 baths3,001 sq. ft.2615 E Meredith Dr, VIENNA, VA 22181
MLS# VAFX2269852Listed by: TTR SOTHEBY'S INTERNATIONAL REALTY - New
 $1,100,000Active92 Acres
$1,100,000Active92 Acres10432 Miller Rd, OAKTON, VA 22124
MLS# VAFX2269836Listed by: REALTYPEOPLE - Coming Soon
 $1,750,000Coming Soon5 beds 5 baths
$1,750,000Coming Soon5 beds 5 baths11689 Heinz Ct, OAKTON, VA 22124
MLS# VAFX2268998Listed by: SAMSON PROPERTIES - New
 $824,000Active3 beds 4 baths1,564 sq. ft.
$824,000Active3 beds 4 baths1,564 sq. ft.2943 Oakborough Sq, OAKTON, VA 22124
MLS# VAFX2264770Listed by: SAMSON PROPERTIES - Coming Soon
 $748,888Coming Soon4 beds 4 baths
$748,888Coming Soon4 beds 4 baths3028 White Birch Ct, FAIRFAX, VA 22031
MLS# VAFX2269466Listed by: CORCORAN MCENEARNEY  $449,000Pending3 beds 3 baths1,280 sq. ft.
$449,000Pending3 beds 3 baths1,280 sq. ft.9963 Longford Ct, VIENNA, VA 22181
MLS# VAFX2253652Listed by: LONG & FOSTER REAL ESTATE, INC.- Coming Soon
 $1,225,000Coming Soon5 beds 3 baths
$1,225,000Coming Soon5 beds 3 baths2525 Lakevale Dr, VIENNA, VA 22181
MLS# VAFX2241940Listed by: WEICHERT, REALTORS
