2952 Oakleigh Ln, OAKTON, VA 22124
Local realty services provided by:ERA Cole Realty
2952 Oakleigh Ln,OAKTON, VA 22124
$649,000
- 3 Beds
- 4 Baths
- 1,800 sq. ft.
- Townhouse
- Pending
Listed by:albert d pasquali
Office:redfin corporation
MLS#:VAFX2261272
Source:BRIGHTMLS
Price summary
- Price:$649,000
- Price per sq. ft.:$360.56
- Monthly HOA dues:$131.67
About this home
Welcome to 2952 Oakleigh Lane, a beautifully updated 3-bedroom, 3.5-bath townhouse in the heart of Oakton. Blending modern comfort with an unbeatable location, this home is just minutes from two Metro shuttle stops, less than 2 miles from the Vienna Metro, and close to shopping, dining, and major commuter routes including Route 66 and I-495. Fabulous location in the Oakton School District offers both convenience and top-tier education options. As you enter, you’re greeted by light-filled living spaces, fresh neutral paint throughout, and stylish finishes that create a warm and inviting atmosphere. The spacious living and dining areas provide the perfect setting for both formal gatherings and casual get-togethers. The open-concept gourmet kitchen features granite countertops, a large center island, stainless steel appliances, and ample cabinetry for storage and meal prep. Upstairs, you’ll find three generously sized bedrooms, including a primary suite with a private en-suite bath. The lower level offers a comfortable family room with a fireplace, a dedicated office space, and a walk-out to your private Georgetown-style courtyard with a brand-new wood patio—perfect for relaxing or entertaining. This home has been thoughtfully upgraded for modern living, including: Brand-new HVAC system (2024) New refrigerator (2025) New washer and dryer (2024) New patio (2025) Fresh paint throughout 1-year home warranty (recently renewed) With its prime location, stylish updates, and move-in ready condition, this home offers a perfect blend of comfort, convenience, and value. Welcome home!
Contact an agent
Home facts
- Year built:1983
- Listing ID #:VAFX2261272
- Added:18 day(s) ago
- Updated:September 16, 2025 at 10:12 AM
Rooms and interior
- Bedrooms:3
- Total bathrooms:4
- Full bathrooms:3
- Half bathrooms:1
- Living area:1,800 sq. ft.
Heating and cooling
- Cooling:Central A/C, Heat Pump(s)
- Heating:Electric, Heat Pump(s)
Structure and exterior
- Roof:Asphalt
- Year built:1983
- Building area:1,800 sq. ft.
- Lot area:0.03 Acres
Schools
- High school:OAKTON
- Middle school:THOREAU
- Elementary school:OAKTON
Utilities
- Water:Public
- Sewer:Public Sewer
Finances and disclosures
- Price:$649,000
- Price per sq. ft.:$360.56
- Tax amount:$6,265 (2025)
New listings near 2952 Oakleigh Ln
- Coming Soon
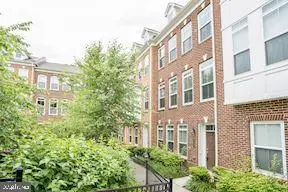 $925,000Coming Soon4 beds 4 baths
$925,000Coming Soon4 beds 4 baths9652 Pullman Pl, FAIRFAX, VA 22031
MLS# VAFX2267706Listed by: PROPLOCATE REALTY - Coming SoonOpen Sun, 12 to 2pm
 $795,000Coming Soon3 beds 4 baths
$795,000Coming Soon3 beds 4 baths9611 Scotch Haven Dr, VIENNA, VA 22181
MLS# VAFX2265296Listed by: REAL BROKER, LLC - Coming SoonOpen Sun, 1 to 4pm
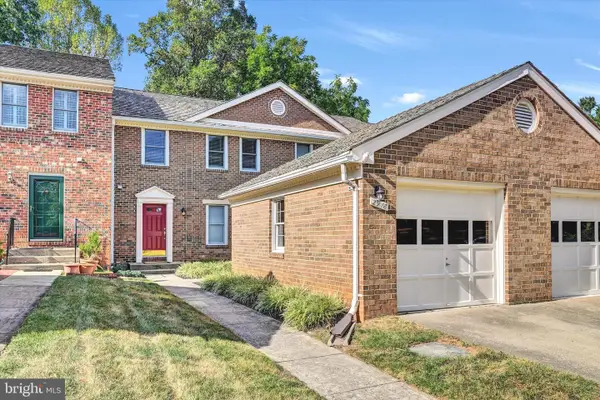 $819,540Coming Soon3 beds 4 baths
$819,540Coming Soon3 beds 4 baths2918 Oakborough Sq, OAKTON, VA 22124
MLS# VAFX2266964Listed by: WEICHERT, REALTORS - Coming Soon
 $799,980Coming Soon3 beds 4 baths
$799,980Coming Soon3 beds 4 baths3019 Oakton Meadows Ct, OAKTON, VA 22124
MLS# VAFX2267568Listed by: LIBRA REALTY, LLC - New
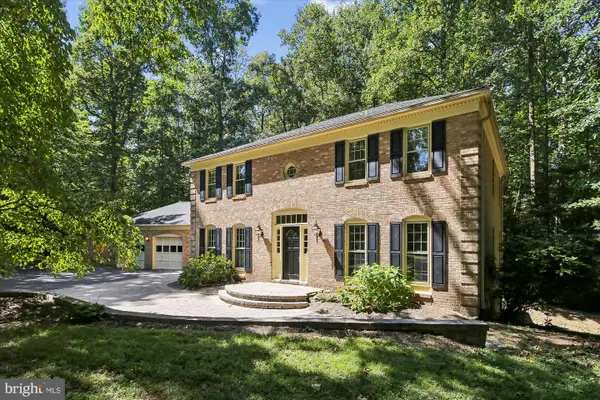 $1,488,000Active5 beds 4 baths4,645 sq. ft.
$1,488,000Active5 beds 4 baths4,645 sq. ft.11732 Stuart Mill Rd, OAKTON, VA 22124
MLS# VAFX2267302Listed by: WEICHERT, REALTORS - Coming SoonOpen Sat, 12 to 2pm
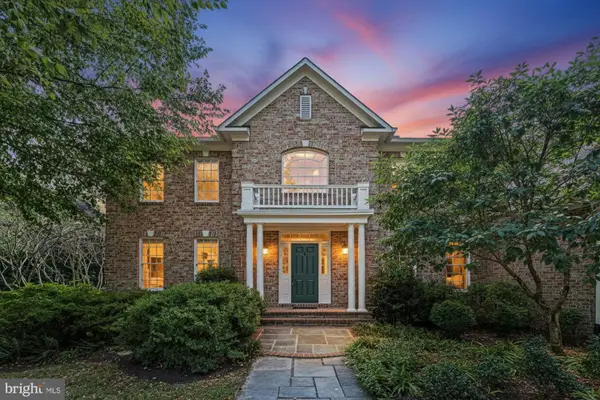 $1,799,000Coming Soon5 beds 5 baths
$1,799,000Coming Soon5 beds 5 baths2953 Bonds Ridge Ct, OAKTON, VA 22124
MLS# VAFX2264968Listed by: SAMSON PROPERTIES 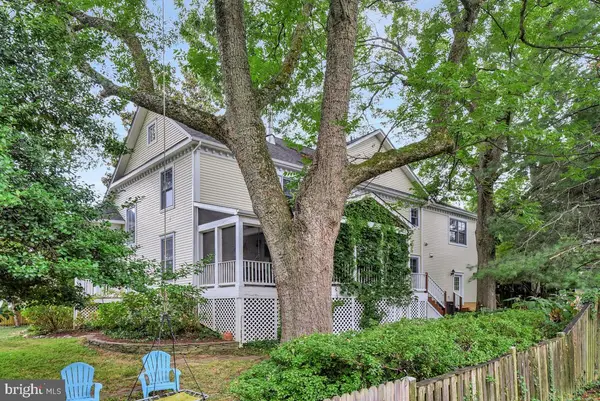 $1,460,000Pending5 beds 5 baths3,201 sq. ft.
$1,460,000Pending5 beds 5 baths3,201 sq. ft.9800 Courthouse Rd, VIENNA, VA 22181
MLS# VAFX2267174Listed by: REAL BROKER, LLC- New
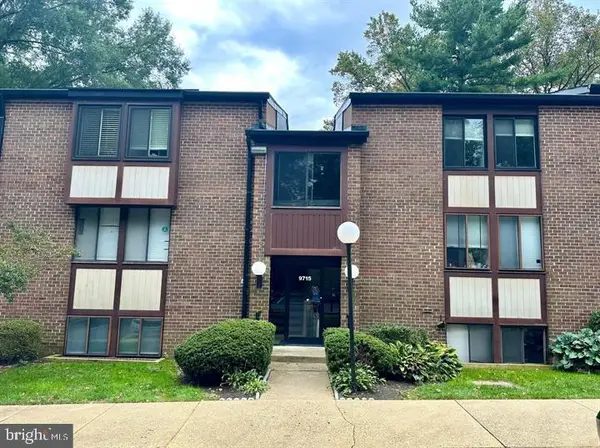 $329,000Active2 beds 2 baths1,109 sq. ft.
$329,000Active2 beds 2 baths1,109 sq. ft.9715 Kings Crown Ct #202, FAIRFAX, VA 22031
MLS# VAFX2267114Listed by: UNITED REALTY, INC. - Coming Soon
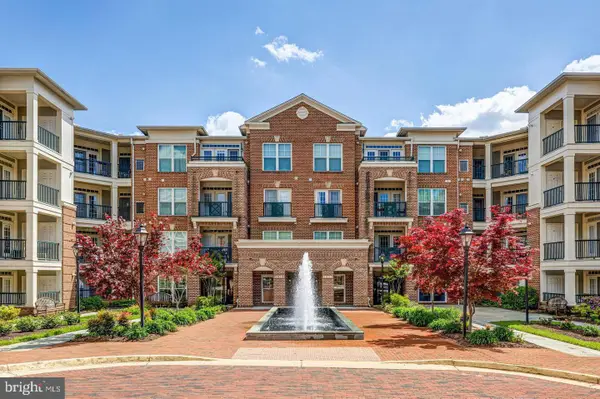 $425,000Coming Soon2 beds 2 baths
$425,000Coming Soon2 beds 2 baths2905 Saintsbury Plz #315, FAIRFAX, VA 22031
MLS# VAFX2265804Listed by: SAMSON PROPERTIES 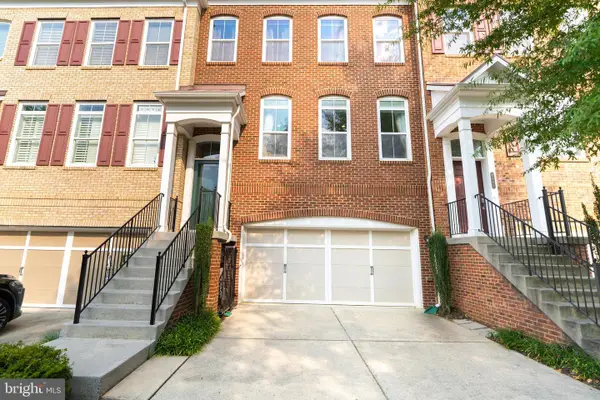 $975,000Pending4 beds 4 baths2,600 sq. ft.
$975,000Pending4 beds 4 baths2,600 sq. ft.2959 Chesham St, FAIRFAX, VA 22031
MLS# VAFX2266112Listed by: BETTER HOMES AND GARDENS REAL ESTATE RESERVE
