3014 Apple Brook Ln, OAKTON, VA 22124
Local realty services provided by:ERA Reed Realty, Inc.
3014 Apple Brook Ln,OAKTON, VA 22124
$2,299,000
- 5 Beds
- 5 Baths
- 7,349 sq. ft.
- Single family
- Active
Listed by:david shumway
Office:cityworth homes
MLS#:VAFX2247050
Source:BRIGHTMLS
Price summary
- Price:$2,299,000
- Price per sq. ft.:$312.83
- Monthly HOA dues:$12.5
About this home
Welcome to this stately Georgian Manor home in the highly sought-after Willow Creek Estates of Oakton. Set on a beautifully landscaped, level, 0.86-acre corner lot, this residence offers 7,349 finished square feet of refined living space. With 5 bedrooms and 4.5 baths, the home has been meticulously maintained and updated. The elegant 2-story foyer with spiral staircase is flanked by formal living and dining rooms, setting the tone for entertaining guests with the added convenience of a first-floor home office or library. Through a convenient butler’s pantry, at the heart of the home, the gourmet kitchen has been fully renovated with premium finishes. Appliances include a Sub-Zero side-by-side refrigerator with custom cabinet panels, Viking 6-burner gas range with double ovens, and its complement, a Viking stainless hood. Additional features for the home chef include the built-in microwave drawer and warming drawer. The Rohl fireclay farm sink with polished nickel fixtures shines against the expansive island with quartzite Super White counters and perimeter basketweave marble backsplashes. With a bright breakfast area, the kitchen flows both to the 2-story family room with built-in cabinetry and wood-burning fireplace. An addition to the original floor plan, the family room opens to a spectacular four-season, temperature-controlled sunroom (2020) with herringbone brick tile flooring that opens to the deck designed with custom aluminum railings and Zuri floorboards overlooking the beautifully landscaped backyard. Perimeter plantings, anchor shrubs, and mature trees blooming throughout the spring and summer are viewable from the sunroom and deck. The upper level is also accessible from a secondary staircase, offering ease and convenience for everyday living. The second floor has four generously sized bedrooms and three full baths. The highlight is the serene primary suite, thoughtfully designed for comfort and retreat with gas fireplace, expansive bathroom, and his and hers walk-in closets. Two of the bedrooms are joined by a convenient Jack-and-Jill bath, while the other offers guests the privacy of its own en-suite bath. The fully finished lower level provides exceptional versatility. The custom home theatre—including projector, 120” screen, components, and sectional furniture that all convey—flows to a kitchenette with full-size refrigerator, warming drawer, and dishwasher, perfect for preparing snacks and beverages while enjoying movies or watching favorite sports teams. The basement floor plan also includes a private bedroom with full bath accessible from private walk-up entry. Two additional rooms provide flexibility and may be used as an additional office and an exercise room. Highlighting more upgrades and renovations, the 3-car garage has been upgraded with durable epoxy flooring, bamboo wall rack hanging systems, and offers ample storage. Controllers for both the landscape lighting and app-based irrigation system are conveniently wall-mounted, and the garage entry to the kitchen also leads into a well-appointed laundry/mudroom featuring extra storage space, built-in cabinetry, and an additional sink for everyday ease. The roof was replaced (2023) and new hot water heater installed (2024), both HVAC systems have been replaced in the last 5 years, and the driveway was resurfaced in 2025. Just a short walk to Difficult Run Trails, this home blends luxury living in natural surroundings for the perfect Oakton lifestyle. All of this, within the top-rated Oakton school pyramid, proximity to private and parochial schools, minutes from retail and dining options in Tysons, Fairfax, Reston, and quick access to major commuter routes including the Vienna Metro station. Luxury, location, and Renaissance craftsmanship—this home has it all!
Contact an agent
Home facts
- Year built:1998
- Listing ID #:VAFX2247050
- Added:97 day(s) ago
- Updated:September 16, 2025 at 01:51 PM
Rooms and interior
- Bedrooms:5
- Total bathrooms:5
- Full bathrooms:4
- Half bathrooms:1
- Living area:7,349 sq. ft.
Heating and cooling
- Cooling:Central A/C
- Heating:Hot Water, Natural Gas
Structure and exterior
- Year built:1998
- Building area:7,349 sq. ft.
- Lot area:0.86 Acres
Schools
- High school:OAKTON
- Middle school:FRANKLIN
- Elementary school:WAPLES MILL
Utilities
- Water:Public
- Sewer:Private Septic Tank
Finances and disclosures
- Price:$2,299,000
- Price per sq. ft.:$312.83
- Tax amount:$22,670 (2025)
New listings near 3014 Apple Brook Ln
- Coming Soon
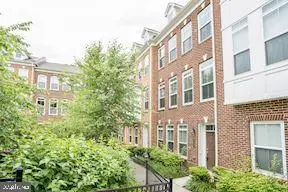 $925,000Coming Soon4 beds 4 baths
$925,000Coming Soon4 beds 4 baths9652 Pullman Pl, FAIRFAX, VA 22031
MLS# VAFX2267706Listed by: PROPLOCATE REALTY - Coming SoonOpen Sun, 12 to 2pm
 $795,000Coming Soon3 beds 4 baths
$795,000Coming Soon3 beds 4 baths9611 Scotch Haven Dr, VIENNA, VA 22181
MLS# VAFX2265296Listed by: REAL BROKER, LLC - Coming SoonOpen Sun, 1 to 4pm
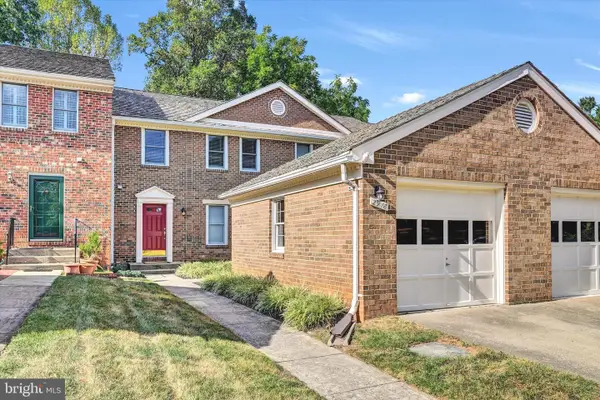 $819,540Coming Soon3 beds 4 baths
$819,540Coming Soon3 beds 4 baths2918 Oakborough Sq, OAKTON, VA 22124
MLS# VAFX2266964Listed by: WEICHERT, REALTORS - Coming Soon
 $799,980Coming Soon3 beds 4 baths
$799,980Coming Soon3 beds 4 baths3019 Oakton Meadows Ct, OAKTON, VA 22124
MLS# VAFX2267568Listed by: LIBRA REALTY, LLC - New
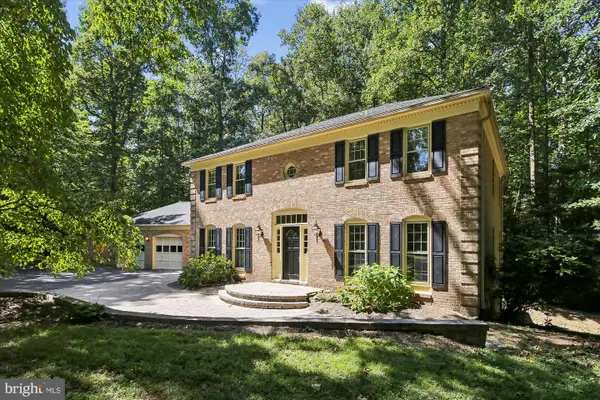 $1,488,000Active5 beds 4 baths4,645 sq. ft.
$1,488,000Active5 beds 4 baths4,645 sq. ft.11732 Stuart Mill Rd, OAKTON, VA 22124
MLS# VAFX2267302Listed by: WEICHERT, REALTORS - Coming SoonOpen Sat, 12 to 2pm
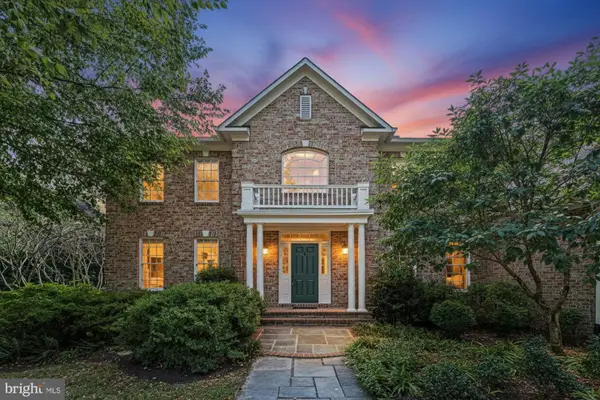 $1,799,000Coming Soon5 beds 5 baths
$1,799,000Coming Soon5 beds 5 baths2953 Bonds Ridge Ct, OAKTON, VA 22124
MLS# VAFX2264968Listed by: SAMSON PROPERTIES 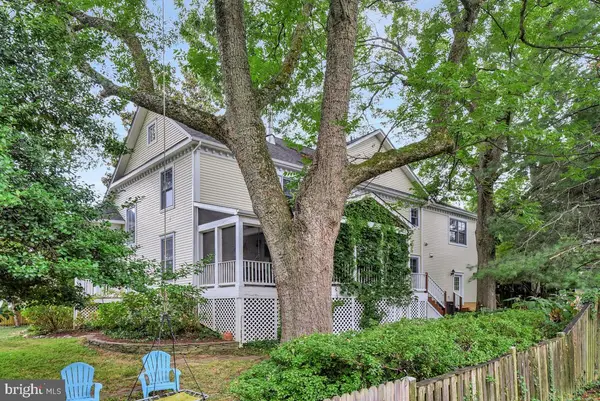 $1,460,000Pending5 beds 5 baths3,201 sq. ft.
$1,460,000Pending5 beds 5 baths3,201 sq. ft.9800 Courthouse Rd, VIENNA, VA 22181
MLS# VAFX2267174Listed by: REAL BROKER, LLC- New
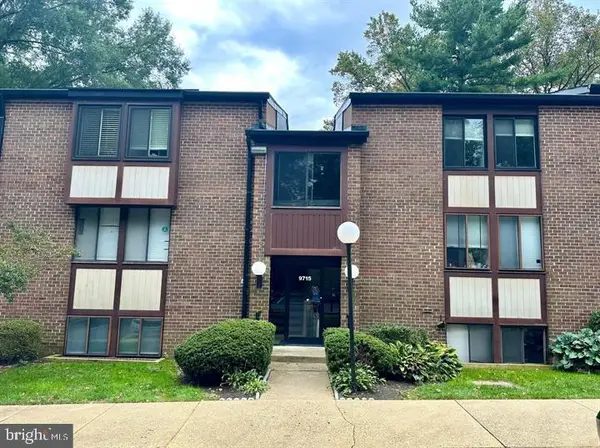 $329,000Active2 beds 2 baths1,109 sq. ft.
$329,000Active2 beds 2 baths1,109 sq. ft.9715 Kings Crown Ct #202, FAIRFAX, VA 22031
MLS# VAFX2267114Listed by: UNITED REALTY, INC. - Coming Soon
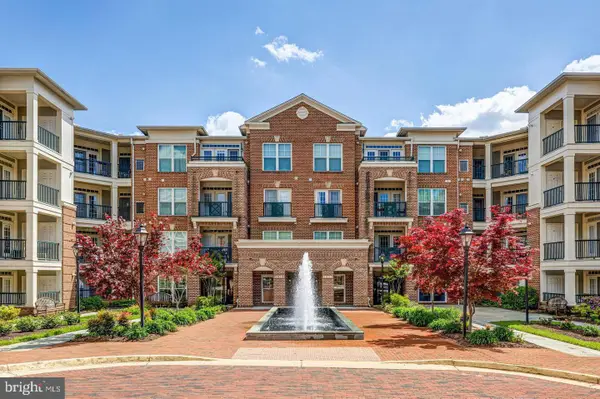 $425,000Coming Soon2 beds 2 baths
$425,000Coming Soon2 beds 2 baths2905 Saintsbury Plz #315, FAIRFAX, VA 22031
MLS# VAFX2265804Listed by: SAMSON PROPERTIES 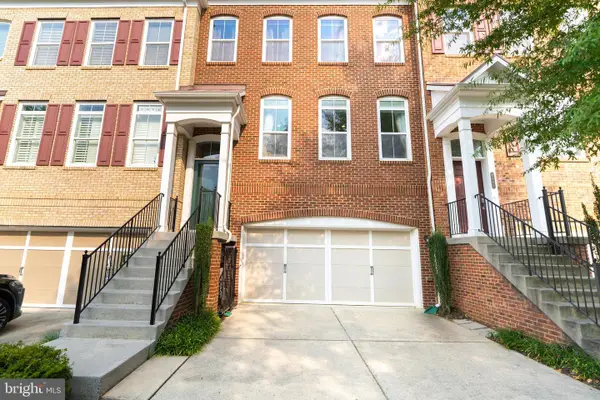 $975,000Pending4 beds 4 baths2,600 sq. ft.
$975,000Pending4 beds 4 baths2,600 sq. ft.2959 Chesham St, FAIRFAX, VA 22031
MLS# VAFX2266112Listed by: BETTER HOMES AND GARDENS REAL ESTATE RESERVE
