3179 Summit Square Dr #2-c2, OAKTON, VA 22124
Local realty services provided by:ERA Valley Realty
3179 Summit Square Dr #2-c2,OAKTON, VA 22124
$290,000
- - Beds
- - Baths
- 1,109 sq. ft.
- Condominium
- Pending
Listed by:roz j drayer
Office:ttr sothebys international realty
MLS#:VAFX2263162
Source:BRIGHTMLS
Price summary
- Price:$290,000
- Price per sq. ft.:$261.5
About this home
Nestled in a serene setting, this beautifully renovated garden-style apartment offers a luxurious lifestyle with a touch of nature. Originally built in 1986, the property underwent a major renovation in 2006, transforming it into a modern haven that seamlessly blends comfort and elegance. As you step inside, you are greeted by an inviting atmosphere that exudes warmth and sophistication. The spacious one bedroom layout, encompassing 1,109 square feet, is designed for both relaxation and entertaining. The living area features a charming fireplace with a classic mantel, perfect for cozy evenings. Large windows adorned allow natural light to flood the space while providing picturesque views of the surrounding trees and woods, creating a tranquil backdrop for your daily life. The well-appointed balcony accessed from the bedroom or expansive living area, invites you to unwind outdoors, where you can enjoy your morning coffee or evening sunsets in a peaceful setting. The property boasts high-end features that cater to a refined lifestyle, including access to a range of community amenities. Residents can indulge in the luxurious clubhouse, stay active in the fitness center, or take a refreshing dip in the outdoor pool. The meticulously maintained common grounds and picnic area provide the perfect setting for gatherings and leisurely afternoons. Convenience is at your fingertips with nearby transportation options, including a metro/subway station and bus stop, both less than a mile away. The association fee covers essential services such as exterior building maintenance, lawn care, and snow removal, allowing you to enjoy a low-maintenance lifestyle. This property is not just a home; it's a lifestyle choice that offers a blend of comfort, luxury, and community. With features like low-flow fixtures for water conservation and an onsite recycling center, you can enjoy modern living while being mindful of the environment. Experience the perfect balance of elegance and tranquility in this exceptional apartment, where every detail has been thoughtfully curated to create a welcoming retreat. Embrace the opportunity to make this exquisite property your new home, where luxury meets nature in perfect harmony.
Contact an agent
Home facts
- Year built:1986
- Listing ID #:VAFX2263162
- Added:24 day(s) ago
- Updated:September 16, 2025 at 07:26 AM
Rooms and interior
- Living area:1,109 sq. ft.
Heating and cooling
- Cooling:Central A/C
- Heating:Electric, Forced Air
Structure and exterior
- Year built:1986
- Building area:1,109 sq. ft.
Schools
- High school:OAKTON
- Middle school:THOREAU
- Elementary school:OAKTON
Utilities
- Water:Public
- Sewer:Public Sewer
Finances and disclosures
- Price:$290,000
- Price per sq. ft.:$261.5
- Tax amount:$315,142 (2025)
New listings near 3179 Summit Square Dr #2-c2
- Coming Soon
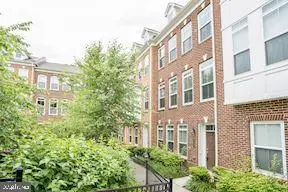 $925,000Coming Soon4 beds 4 baths
$925,000Coming Soon4 beds 4 baths9652 Pullman Pl, FAIRFAX, VA 22031
MLS# VAFX2267706Listed by: PROPLOCATE REALTY - Coming SoonOpen Sun, 12 to 2pm
 $795,000Coming Soon3 beds 4 baths
$795,000Coming Soon3 beds 4 baths9611 Scotch Haven Dr, VIENNA, VA 22181
MLS# VAFX2265296Listed by: REAL BROKER, LLC - Coming SoonOpen Sun, 1 to 4pm
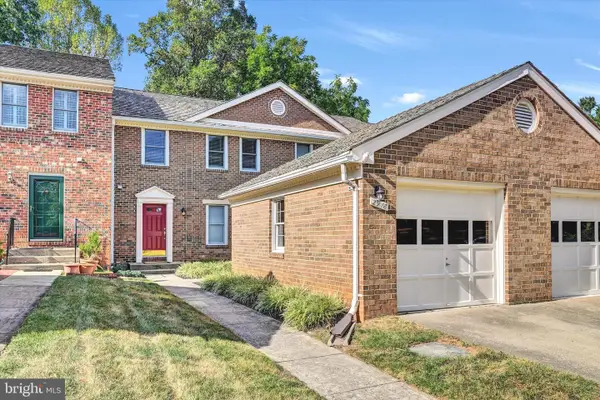 $819,540Coming Soon3 beds 4 baths
$819,540Coming Soon3 beds 4 baths2918 Oakborough Sq, OAKTON, VA 22124
MLS# VAFX2266964Listed by: WEICHERT, REALTORS - Coming Soon
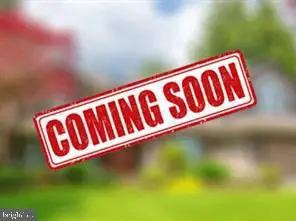 $799,980Coming Soon3 beds 4 baths
$799,980Coming Soon3 beds 4 baths3019 Oakton Meadows Ct, OAKTON, VA 22124
MLS# VAFX2267568Listed by: LIBRA REALTY, LLC - New
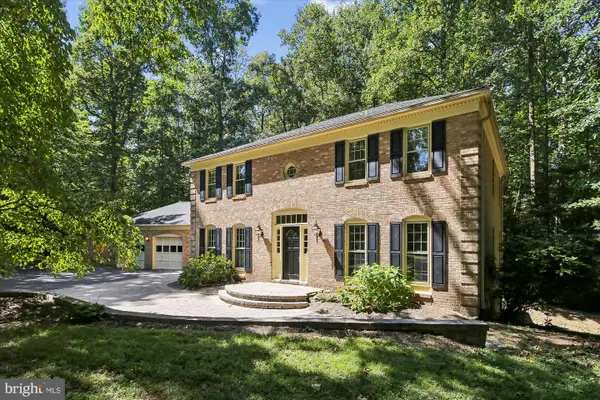 $1,488,000Active5 beds 4 baths4,645 sq. ft.
$1,488,000Active5 beds 4 baths4,645 sq. ft.11732 Stuart Mill Rd, OAKTON, VA 22124
MLS# VAFX2267302Listed by: WEICHERT, REALTORS - Coming SoonOpen Sat, 12 to 2pm
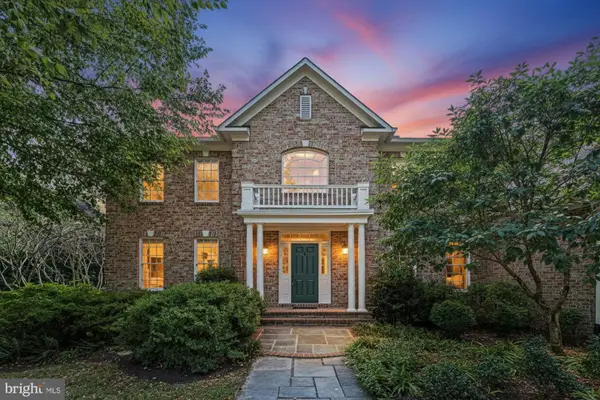 $1,799,000Coming Soon5 beds 5 baths
$1,799,000Coming Soon5 beds 5 baths2953 Bonds Ridge Ct, OAKTON, VA 22124
MLS# VAFX2264968Listed by: SAMSON PROPERTIES 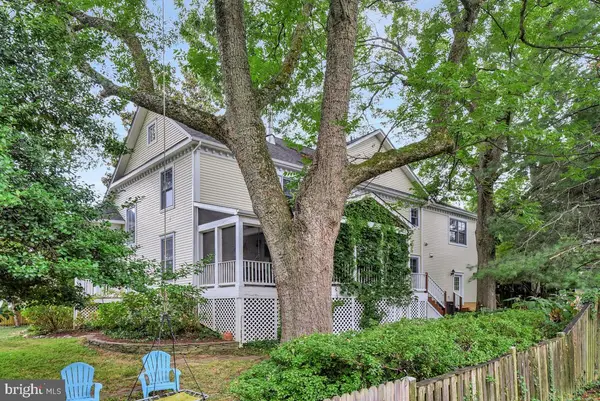 $1,460,000Pending5 beds 5 baths3,201 sq. ft.
$1,460,000Pending5 beds 5 baths3,201 sq. ft.9800 Courthouse Rd, VIENNA, VA 22181
MLS# VAFX2267174Listed by: REAL BROKER, LLC- New
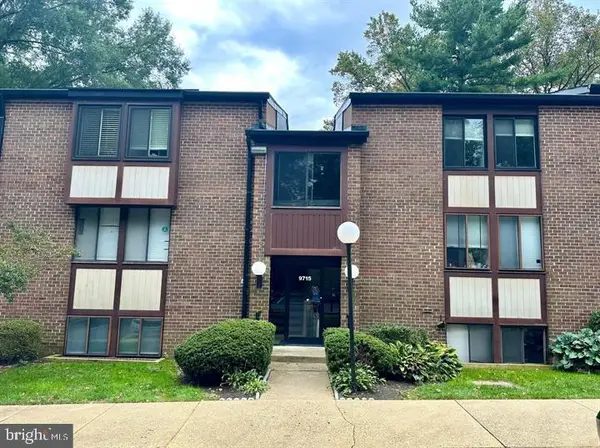 $329,000Active2 beds 2 baths1,109 sq. ft.
$329,000Active2 beds 2 baths1,109 sq. ft.9715 Kings Crown Ct #202, FAIRFAX, VA 22031
MLS# VAFX2267114Listed by: UNITED REALTY, INC. - Coming Soon
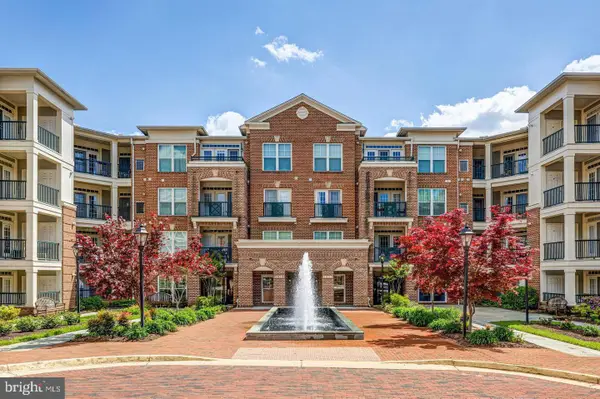 $425,000Coming Soon2 beds 2 baths
$425,000Coming Soon2 beds 2 baths2905 Saintsbury Plz #315, FAIRFAX, VA 22031
MLS# VAFX2265804Listed by: SAMSON PROPERTIES 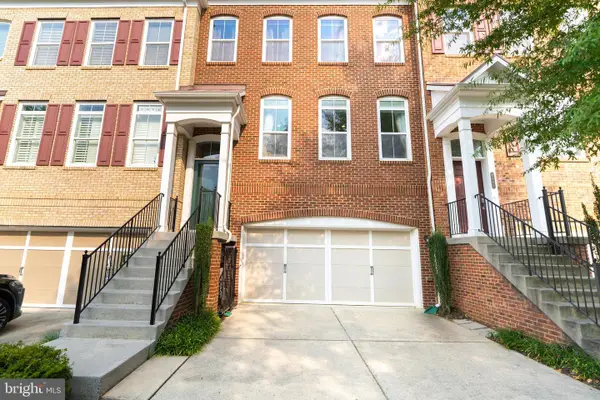 $975,000Pending4 beds 4 baths2,600 sq. ft.
$975,000Pending4 beds 4 baths2,600 sq. ft.2959 Chesham St, FAIRFAX, VA 22031
MLS# VAFX2266112Listed by: BETTER HOMES AND GARDENS REAL ESTATE RESERVE
