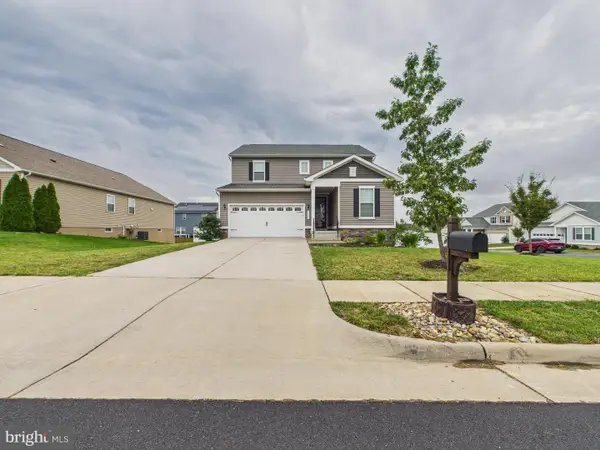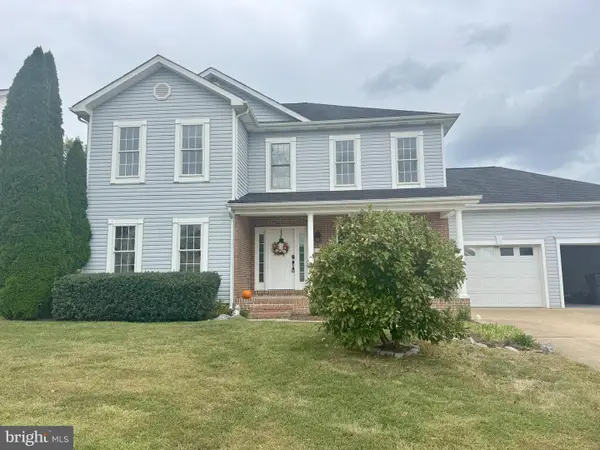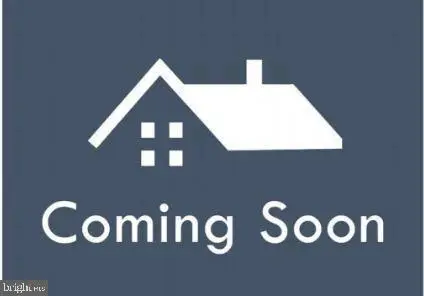116 Cottontail Dr, Opequon, VA 22630
Local realty services provided by:ERA Martin Associates
Upcoming open houses
- Sun, Oct 0501:00 pm - 03:00 pm
Listed by:kim e yotko
Office:keller williams realty
MLS#:VAFV2035016
Source:BRIGHTMLS
Price summary
- Price:$685,000
- Price per sq. ft.:$237.44
- Monthly HOA dues:$395
About this home
Back on the market - Home Inspection and Appraisal complete. This Refresh model with a large, Screened Porch and Finished Basement is a rare find in the sought-after 55+ Active Adult Resort Style Living Community of Trilogy at Lake Frederick. The open floor plan features the kitchen in the back which makes it unique among other Refresh models in the neighborhood. Enjoy participating in clubs and activities at the Shenandoah Lodge with friends, dining at the lake front farm to table restaurant Regions 117, hiking, fishing or boating at the lake, or relaxing at home on your screened porch or cooking out on your deck. This lovely designer home has numerous upgrades. On the main floor you will find beautiful hardwood floors, 10 ft. ceilings, a Gourmet Kitchen with granite countertops, a huge granite kitchen island, and stainless-steel appliances including a double oven, with a gas cook top and vent, and a window at the sink. On the main floor you will also find a cozy reading nook with a gas burning Fireplace, a Great Room with plenty of natural light, a Dining Room with walk out onto the inviting Screened Porch and Deck, a Primary Suite with Ensuite Bathroom featuring double sinks and a large shower with built-in bench and walk-in closet, a 2nd Bedroom, a 2nd full Bathroom, and a well-appointed Laundry Room with a sink, extra counter space and cabinetry which is suitable for an Office. The stairway to the lower level is wide and lofty with a landing that has a cathedral ceiling feel. On the lower level you will find a large Recreation/Game Room/Media Room with a walk up to the side yard, a 3rd Bedroom, a 3rd full Bathroom, Utility Room and two separate Storage Rooms. A whole home Humidifier, Water Softener, and a whole home Air Purifier add to the many owner improvements. LVP has replaced all carpeting and compliments the wide plank wood flooring on the main floor.
-If you like to travel, this home is a perfect "lock & go"! Your snow removal and lawn care are covered by the HOA, and the home has a programmable underground Irrigation System as well as a Ring doorbell.
-The location within the neighborhood is ideal for those who wish to be close to all that Trilogy has to offer. Amenities in Trilogy at Lake Frederick include: The Shenandoah Lodge - Event Center, Region's 117 Restaurant, Meeting Space, Rachel's Kitchen, Arts & Entertainment Center, Bar, Library, Game Room, Golf Simulator, Fire Pit; The Athletic Center - State of the Art Gym, Indoor Pool, Outdoor Pool, Locker Rooms, Tennis Courts, Pickle Ball Courts and Fitness Classes; Dog Park, Picnic Area, Walking Paths, and Common Areas. Trilogy at Lake Frederick is located along the wooded shores of beautiful Lake Frederick and is in close proximity to shopping, churches, medical, parks, recreation, wineries, Rt. 81, Rt. 66, Rt. 50, Rt. 7, and within a one-hour drive to Dulles Airport.
Contact an agent
Home facts
- Year built:2016
- Listing ID #:VAFV2035016
- Added:89 day(s) ago
- Updated:October 03, 2025 at 01:40 PM
Rooms and interior
- Bedrooms:3
- Total bathrooms:3
- Full bathrooms:3
- Living area:2,885 sq. ft.
Heating and cooling
- Cooling:Central A/C
- Heating:Central, Natural Gas
Structure and exterior
- Roof:Shingle
- Year built:2016
- Building area:2,885 sq. ft.
- Lot area:0.16 Acres
Schools
- High school:SHERANDO
Utilities
- Water:Public
- Sewer:Public Sewer
Finances and disclosures
- Price:$685,000
- Price per sq. ft.:$237.44
- Tax amount:$2,994 (2025)
New listings near 116 Cottontail Dr
- Open Sat, 10am to 12pmNew
 $580,000Active4 beds 3 baths2,642 sq. ft.
$580,000Active4 beds 3 baths2,642 sq. ft.110 Radford Ct, STEPHENS CITY, VA 22655
MLS# VAFV2037208Listed by: REALTY FC - Open Sun, 11am to 1pmNew
 $470,000Active4 beds 4 baths3,077 sq. ft.
$470,000Active4 beds 4 baths3,077 sq. ft.153 Littlewing Way, STEPHENS CITY, VA 22655
MLS# VAFV2037158Listed by: COLONY REALTY - Coming SoonOpen Sat, 11am to 2pm
 $575,000Coming Soon5 beds 3 baths
$575,000Coming Soon5 beds 3 baths147 Westchester Dr, STEPHENS CITY, VA 22655
MLS# VAFV2037166Listed by: WEICHERT REALTORS - BLUE RIBBON - New
 $379,900Active3 beds 3 baths1,823 sq. ft.
$379,900Active3 beds 3 baths1,823 sq. ft.110 Accomack Cir, STEPHENS CITY, VA 22655
MLS# VAFV2037148Listed by: CENTURY 21 NEW MILLENNIUM - Coming Soon
 $815,000Coming Soon3 beds 4 baths
$815,000Coming Soon3 beds 4 baths117 Mallard Dr, LAKE FREDERICK, VA 22630
MLS# VAFV2037046Listed by: REALTY ONE GROUP CAPITAL - New
 $550,000Active5 beds 4 baths2,890 sq. ft.
$550,000Active5 beds 4 baths2,890 sq. ft.110 Nathan Dr, STEPHENS CITY, VA 22655
MLS# VAFV2037072Listed by: SAMSON PROPERTIES - Coming Soon
 $488,500Coming Soon4 beds 3 baths
$488,500Coming Soon4 beds 3 baths135 Trunk Dr, STEPHENS CITY, VA 22655
MLS# VAFV2036780Listed by: RE/MAX ROOTS - New
 $375,000Active3 beds 3 baths1,871 sq. ft.
$375,000Active3 beds 3 baths1,871 sq. ft.121 Harmon Pl, STEPHENS CITY, VA 22655
MLS# VAFV2037070Listed by: EXP REALTY, LLC - New
 Listed by ERA$240,000Active2 beds 2 baths1,120 sq. ft.
Listed by ERA$240,000Active2 beds 2 baths1,120 sq. ft.205 Brunswick Rd, STEPHENS CITY, VA 22655
MLS# VAFV2037028Listed by: ERA OAKCREST REALTY, INC. - New
 $669,000Active3 beds 3 baths2,730 sq. ft.
$669,000Active3 beds 3 baths2,730 sq. ft.113 Cowbird St, LAKE FREDERICK, VA 22630
MLS# VAFV2037018Listed by: REAL BROKER, LLC
