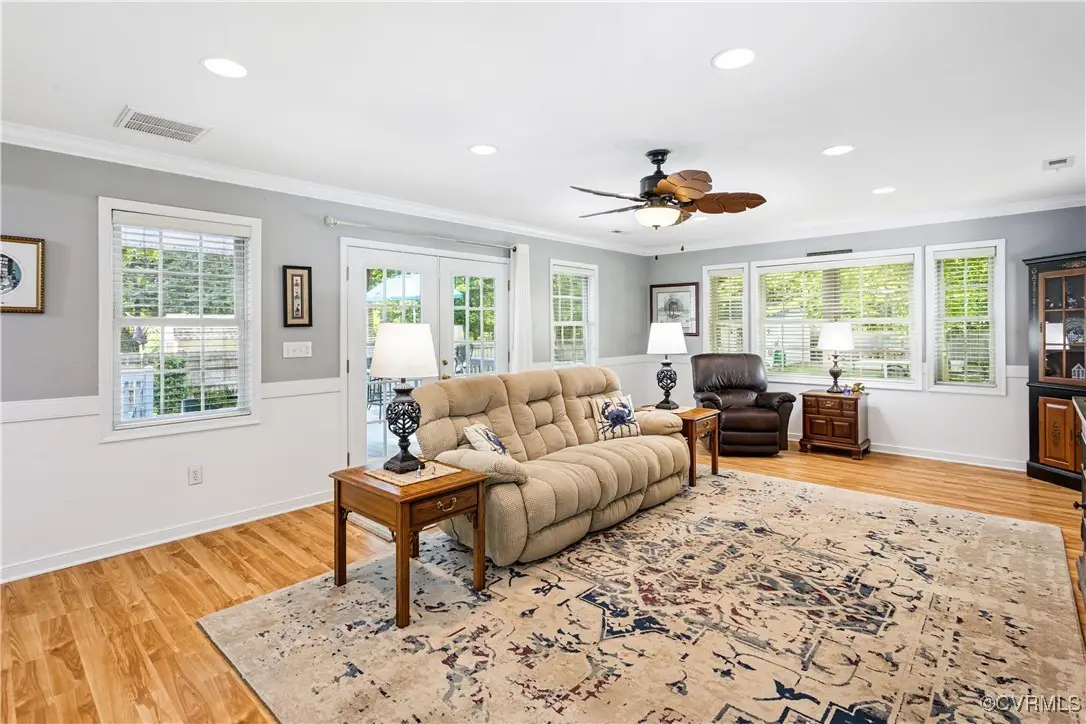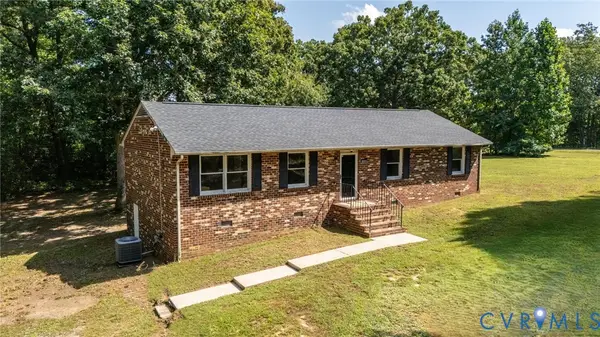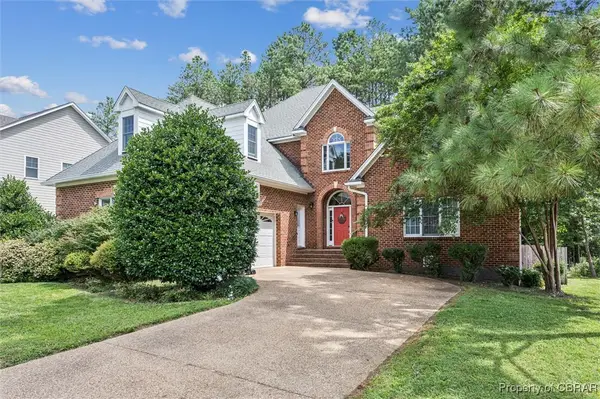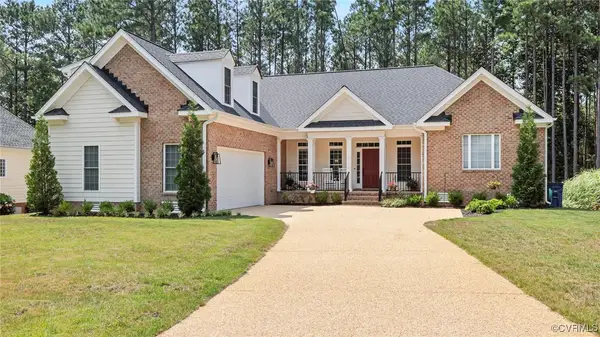3826 Minitree Glen Drive, Providence Forge, VA 23140
Local realty services provided by:Napier Realtors ERA



3826 Minitree Glen Drive,Providence Forge, VA 23140
$450,000
- 3 Beds
- 2 Baths
- 1,888 sq. ft.
- Single family
- Pending
Listed by:pam miller
Office:nexthome advantage
MLS#:2516542
Source:RV
Price summary
- Price:$450,000
- Price per sq. ft.:$238.35
About this home
Welcome to 3826 Minitree Glen Drive—a meticulously maintained, single-level rancher perfectly positioned on a spacious .66-acre lot in the sought-after neighborhood of Minitree Glen. Offering the peace and privacy of country living without feeling remote, this home is just 30 minutes from both Richmond and Williamsburg, with quick access to I-64 for easy commuting. From the moment you arrive, you’ll appreciate the newly paved concrete driveway and the curb appeal provided by the brand new roof, and manicured landscaping. Step inside to discover an inviting, light-filled interior featuring a seamless floor plan designed for comfort and functionality. The living room flows into a well-appointed kitchen with ample cabinetry, workspace, and walk-in pantry, ideal for everyday living and entertaining. One of the home’s standout features is the expansive rear family room, filled with walls of windows that flood the space with natural light and offers beautiful views of the backyard. Three comfortable bedrooms and two full bathrooms offer plenty of space—perfect for anyone looking for the ease of single-story living. Step outside to a huge rear deck—ideal for entertaining, dining al fresco, or soaking in the sounds of nature. The generous yard offers plenty of space for gardening, play, a future pool, or simply enjoying your own private retreat. Whether you’re hosting a backyard cookout or enjoying quiet mornings on the deck, this property provides the space and serenity you’ve been searching for. Located in a well-kept neighborhood with no HOA, this home offers a rare blend of privacy, community, and convenience. Nearby attractions include local wineries, golf courses, and parks—plus all the charm and amenities of New Kent County. If you’ve been dreaming of a place where you can unwind and still stay connected, 3826 Minitree Glen Drive is the perfect balance. Move-in ready and lovingly cared for, this home is truly a rare find.
Contact an agent
Home facts
- Year built:2001
- Listing Id #:2516542
- Added:48 day(s) ago
- Updated:August 14, 2025 at 07:33 AM
Rooms and interior
- Bedrooms:3
- Total bathrooms:2
- Full bathrooms:2
- Living area:1,888 sq. ft.
Heating and cooling
- Cooling:Electric, Heat Pump
- Heating:Electric, Heat Pump
Structure and exterior
- Roof:Composition
- Year built:2001
- Building area:1,888 sq. ft.
- Lot area:0.67 Acres
Schools
- High school:New Kent
- Middle school:New Kent
- Elementary school:New Kent
Utilities
- Water:Public
- Sewer:Septic Tank
Finances and disclosures
- Price:$450,000
- Price per sq. ft.:$238.35
- Tax amount:$2,207 (2024)
New listings near 3826 Minitree Glen Drive
- New
 $299,000Active3 beds 2 baths1,222 sq. ft.
$299,000Active3 beds 2 baths1,222 sq. ft.11641 Greenyard Estates Way, Providence Forge, VA 23140
MLS# 2522547Listed by: HOWARD HANNA WILLIAM E WOOD  $299,000Pending2 beds 2 baths1,272 sq. ft.
$299,000Pending2 beds 2 baths1,272 sq. ft.13380 Old Telegraph Road, Providence Forge, VA 23140
MLS# 2521868Listed by: SHAHEEN RUTH MARTIN & FONVILLE $359,000Active3 beds 3 baths1,963 sq. ft.
$359,000Active3 beds 3 baths1,963 sq. ft.5845 Nandina Circle, Providence Forge, VA 23140
MLS# 10595462Listed by: Liz Moore & Associates LLC $649,950Active4 beds 4 baths3,718 sq. ft.
$649,950Active4 beds 4 baths3,718 sq. ft.11430 Pine Needles Drive, Providence Forge, VA 23140
MLS# 2521450Listed by: HOMETOWN REALTY $644,950Active5 beds 4 baths3,608 sq. ft.
$644,950Active5 beds 4 baths3,608 sq. ft.5540 Brickshire Drive, Providence Forge, VA 23140
MLS# 2521448Listed by: HOMETOWN REALTY $165,000Pending3 beds 2 baths1,200 sq. ft.
$165,000Pending3 beds 2 baths1,200 sq. ft.6270 Sturgeon Point Road, Providence Forge, VA 23140
MLS# 2520267Listed by: KEETON & CO REAL ESTATE $615,000Pending5 beds 5 baths4,827 sq. ft.
$615,000Pending5 beds 5 baths4,827 sq. ft.5470 Tyshire Parkway, Providence Forge, VA 23140
MLS# 2520437Listed by: JOYNER FINE PROPERTIES $620,000Active4 beds 4 baths4,487 sq. ft.
$620,000Active4 beds 4 baths4,487 sq. ft.4787 Bishops Gate Way, Providence Forge, VA 23140
MLS# 2520273Listed by: HOWARD HANNA WILLIAM E. WOOD & ASSOCIATES $609,950Active4 beds 3 baths2,984 sq. ft.
$609,950Active4 beds 3 baths2,984 sq. ft.5720 Chaucer Drive, Providence Forge, VA 23140
MLS# 2520005Listed by: HOMETOWN REALTY $599,950Pending4 beds 4 baths2,777 sq. ft.
$599,950Pending4 beds 4 baths2,777 sq. ft.5080 Brandon Pines Way, Providence Forge, VA 23140
MLS# 2518326Listed by: RE/MAX COMMONWEALTH
