35 S Bottom Rd, Raphine, VA 24472
Local realty services provided by:ERA Bill May Realty Company
35 S Bottom Rd,Raphine, VA 24472
$495,000
- 3 Beds
- 2 Baths
- 1,548 sq. ft.
- Single family
- Active
Listed by: keri wilfong
Office: nest realty group staunton
MLS#:665844
Source:VA_HRAR
Price summary
- Price:$495,000
- Price per sq. ft.:$319.77
About this home
Tucked away on 5.3 acres of natural beauty, this lovingly cared for cabin offers the perfect blend of privacy, recreation, and income potential. Whether you're looking for a peaceful family getaway, a full-time residence, or a turnkey investment property, this one checks all the boxes. Partially wooded with a serene pond, meandering trails, and beautiful mountain views, the property also boasts access to the river—ideal for fishing, frolicking, or simply unwinding by the water. Located not far off I-81 and moments from Osceola Mill, it offers both seclusion and convenience. The cabin features two private bedrooms, a cozy loft area for additional sleeping or relaxing, two full baths, and a dedicated laundry room. Thoughtfully maintained and fully furnished, it’s been a successful Airbnb for over 15 years with a proven track record of happy guests and consistent bookings. Whether you’re dreaming of a weekend retreat, a quiet place to call home, or a ready-made investment, this sweet Vesuvius hideaway is ready to welcome you. See documents for an extensive list of improvements and maintenance.
Contact an agent
Home facts
- Year built:1978
- Listing ID #:665844
- Added:153 day(s) ago
- Updated:November 17, 2025 at 03:51 PM
Rooms and interior
- Bedrooms:3
- Total bathrooms:2
- Full bathrooms:2
- Living area:1,548 sq. ft.
Heating and cooling
- Cooling:Central AC, Heat Pump
- Heating:Central Heat, Heat Pump
Structure and exterior
- Roof:Composition Shingle
- Year built:1978
- Building area:1,548 sq. ft.
- Lot area:5.3 Acres
Schools
- High school:Rockbridge
- Middle school:Rockbridge
- Elementary school:Fairfield (Rockbridge)
Utilities
- Water:Individual Well
- Sewer:Installed Conventional
Finances and disclosures
- Price:$495,000
- Price per sq. ft.:$319.77
- Tax amount:$1,547 (2025)
New listings near 35 S Bottom Rd
 $478,000Active2 beds 2 baths2,509 sq. ft.
$478,000Active2 beds 2 baths2,509 sq. ft.6614 Middlebrook Rd, Middlebrook, VA 24459
MLS# 669202Listed by: REAL BROKER LLC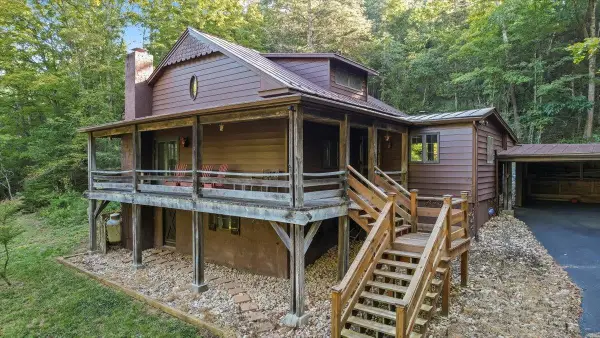 $478,000Active2 beds 2 baths1,497 sq. ft.
$478,000Active2 beds 2 baths1,497 sq. ft.6614 Middlebrook Rd, MIDDLEBROOK, VA 24459
MLS# 669202Listed by: REAL BROKER LLC $379,900Active3 beds 2 baths1,682 sq. ft.
$379,900Active3 beds 2 baths1,682 sq. ft.151 Steeles Ln, RAPHINE, VA 24473
MLS# 669688Listed by: LPT REALTY, LLC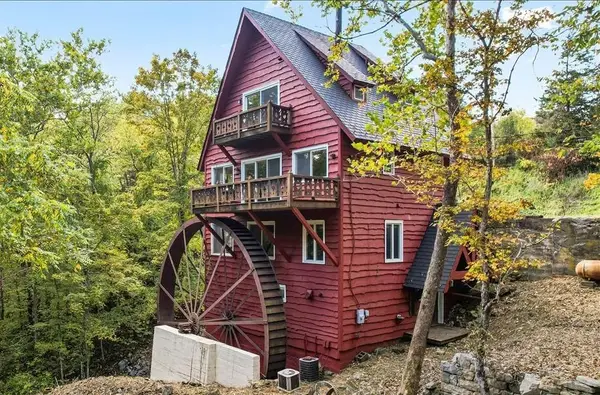 $668,000Pending3 beds 3 baths2,880 sq. ft.
$668,000Pending3 beds 3 baths2,880 sq. ft.6602 Middlebrook Rd, Middlebrook, VA 24459
MLS# 669141Listed by: REAL BROKER LLC $85,000Active4.08 Acres
$85,000Active4.08 AcresTBD Pkin Ln, RAPHINE, VA 24472
MLS# 668670Listed by: 1ST CHOICE REAL ESTATE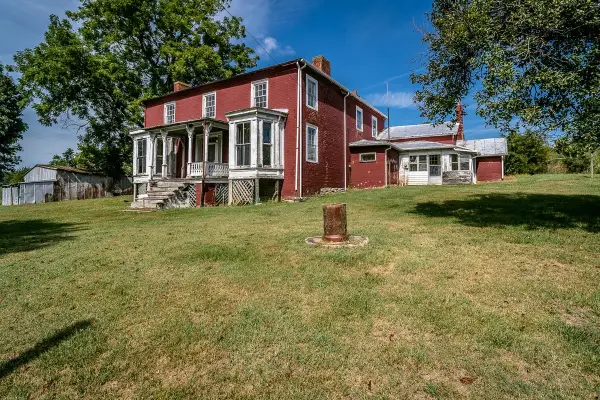 $290,000Active4 beds 1 baths3,021 sq. ft.
$290,000Active4 beds 1 baths3,021 sq. ft.5787 Borden Grant Trl, RAPHINE, VA 24472
MLS# 667961Listed by: WEICHERT REALTORS NANCY BEAHM REAL ESTATE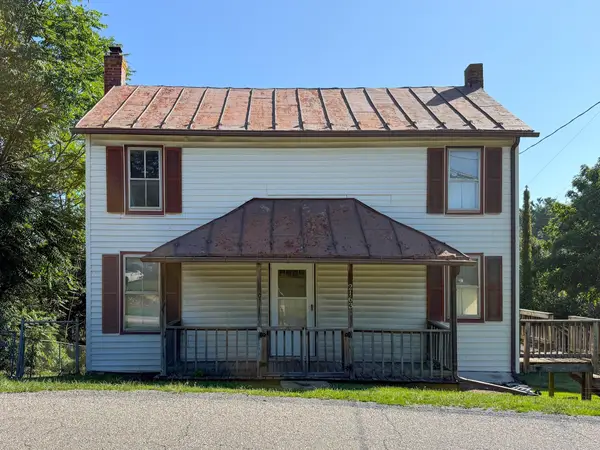 $75,000Active3 beds 1 baths1,044 sq. ft.
$75,000Active3 beds 1 baths1,044 sq. ft.2163 Raphine Rd, RAPHINE, VA 24472
MLS# 667866Listed by: REAL BROKER LLC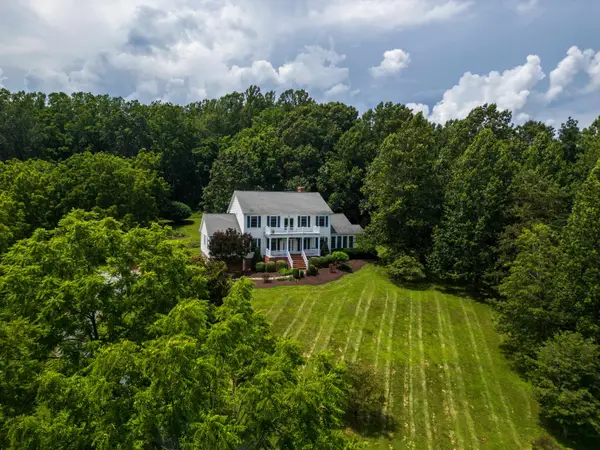 $1,250,000Active4 beds 6 baths3,639 sq. ft.
$1,250,000Active4 beds 6 baths3,639 sq. ft.296 Otts Mill Rd, RAPHINE, VA 24472
MLS# 667178Listed by: NEST REALTY GROUP STAUNTON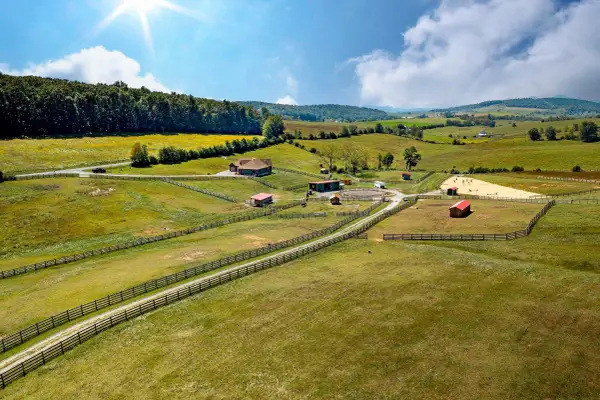 $1,295,000Active4 beds 3 baths2,885 sq. ft.
$1,295,000Active4 beds 3 baths2,885 sq. ft.747 New Providence Rd, RAPHINE, VA 24472
MLS# 666708Listed by: LEXINGTON REAL ESTATE CONNECTION $192,500Active3 beds 2 baths1,288 sq. ft.
$192,500Active3 beds 2 baths1,288 sq. ft.504 Steeles Fort Rd, RAPHINE, VA 24472
MLS# 665999Listed by: WEICHERT REALTORS NANCY BEAHM REAL ESTATE
