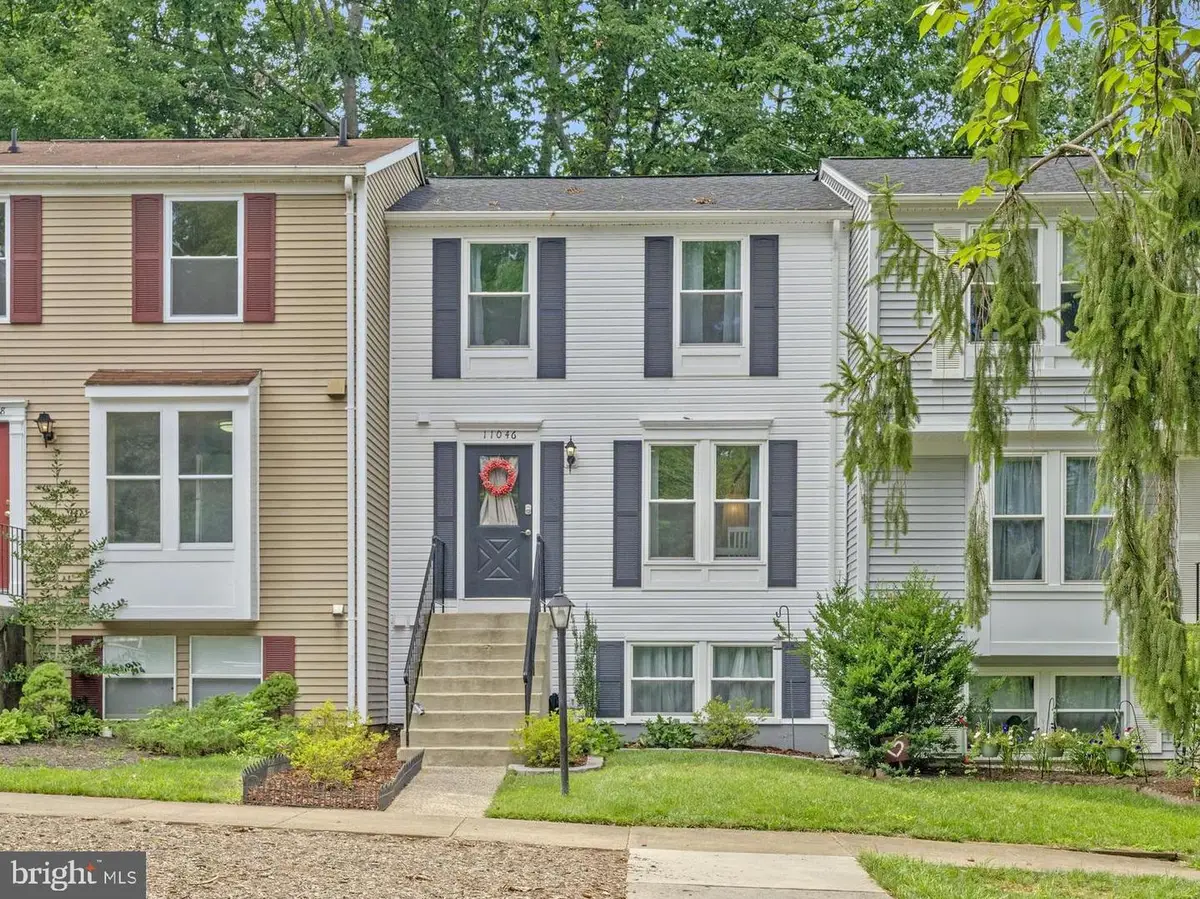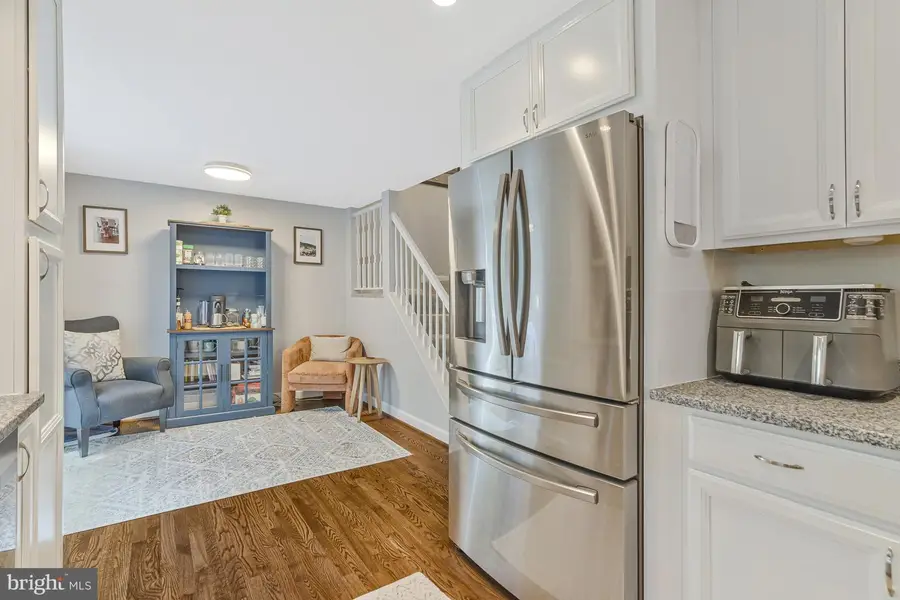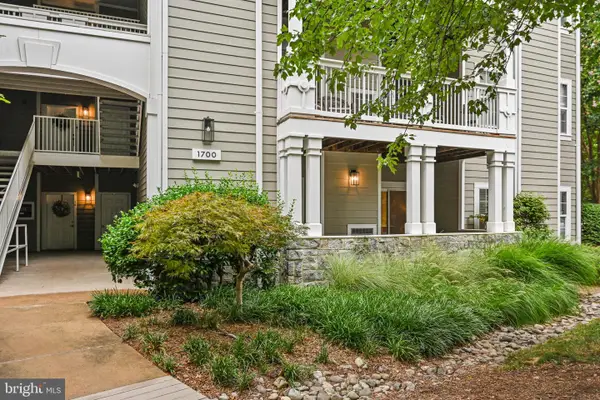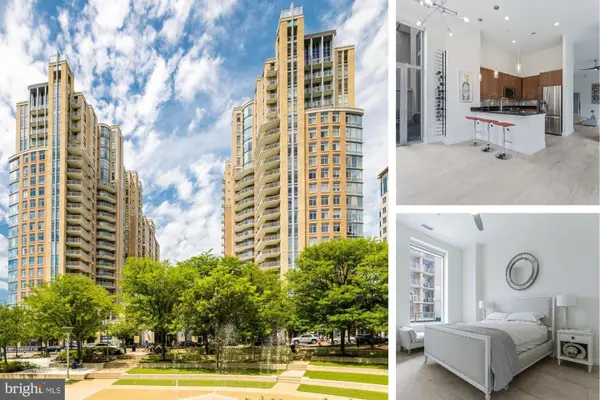11046 Granby Ct, RESTON, VA 20191
Local realty services provided by:ERA Valley Realty



11046 Granby Ct,RESTON, VA 20191
$600,000
- 3 Beds
- 3 Baths
- 1,524 sq. ft.
- Townhouse
- Pending
Listed by:george torres
Office:keller williams realty
MLS#:VAFX2254928
Source:BRIGHTMLS
Price summary
- Price:$600,000
- Price per sq. ft.:$393.7
- Monthly HOA dues:$174
About this home
Welcome to this stunning, fully updated 3-level contemporary home nestled in the desirable Barton Hill neighborhood. This home has been thoughtfully renovated from top to bottom, boasting over $65,000 in premium upgrades.
Step inside to find a modern open floorplan with walnut-stained hardwood floors throughout the main level, smooth ceilings with recessed LED lighting, and designer finishes throughout. The custom kitchen features sleek white cabinetry, granite countertops, and stainless steel appliances—perfect for everyday living and entertaining.
Upstairs, you'll find plush carpeting in the bedrooms and beautifully updated bathroom showcasing marble ceramic tile, and a stylish vanity. The spacious owner’s suite includes a massive walk-in closet.
Newish architectural shingle roof (35-year), New energy-efficient double pane windows, water heater 2018, and a wood privacy fence. The spacious deck overlooks a private, wooded park like setting—ideal for relaxing or gathering with friends and family.
The finished walk-out lower level offers an updated full bath, flexible living space perfect for a game room, gym, home office, media room, a large utility room for laundry, and additional storage completes the lower level.
Unbeatable Location: Just 1 mile to Wiehle Metro, 3 miles to Reston Town Center, and walking distance to pools, tennis courts, sports fields, shopping, dining, and Sunrise Valley Elementary. Enjoy the active Reston lifestyle with access to community pools, tennis courts, playgrounds, lakes, and miles of walking/biking trails including the W&OD Trail. Tucked away in a quiet, tree-lined enclave, this home also offers two assigned parking spaces (#46) and ample guest parking. Welcome Home!
Contact an agent
Home facts
- Year built:1982
- Listing Id #:VAFX2254928
- Added:35 day(s) ago
- Updated:August 13, 2025 at 07:30 AM
Rooms and interior
- Bedrooms:3
- Total bathrooms:3
- Full bathrooms:2
- Half bathrooms:1
- Living area:1,524 sq. ft.
Heating and cooling
- Cooling:Central A/C, Energy Star Cooling System, Programmable Thermostat
- Heating:Central, Electric, Energy Star Heating System, Programmable Thermostat
Structure and exterior
- Roof:Architectural Shingle, Composite
- Year built:1982
- Building area:1,524 sq. ft.
- Lot area:0.03 Acres
Schools
- High school:SOUTH LAKES
- Middle school:HUGHES
- Elementary school:SUNRISE VALLEY
Utilities
- Water:Public
- Sewer:Public Sewer
Finances and disclosures
- Price:$600,000
- Price per sq. ft.:$393.7
- Tax amount:$6,414 (2025)
New listings near 11046 Granby Ct
- Open Sun, 2 to 4pmNew
 $1,149,000Active4 beds 4 baths2,484 sq. ft.
$1,149,000Active4 beds 4 baths2,484 sq. ft.1248 Lamplighter Way, RESTON, VA 20194
MLS# VAFX2259522Listed by: COMPASS - Coming Soon
 $1,200,000Coming Soon4 beds 4 baths
$1,200,000Coming Soon4 beds 4 baths1605 Greenbriar Ct, RESTON, VA 20190
MLS# VAFX2259810Listed by: LONG & FOSTER REAL ESTATE, INC. - Coming Soon
 $625,000Coming Soon4 beds 4 baths
$625,000Coming Soon4 beds 4 baths2256 Wheelwright Ct, RESTON, VA 20191
MLS# VAFX2261274Listed by: PEARSON SMITH REALTY, LLC - Coming Soon
 $585,000Coming Soon3 beds 3 baths
$585,000Coming Soon3 beds 3 baths11751 Mossy Creek Ln, RESTON, VA 20191
MLS# VAFX2261724Listed by: UNITED REAL ESTATE PREMIER - Open Fri, 6:30 to 8pmNew
 $390,000Active2 beds 2 baths1,108 sq. ft.
$390,000Active2 beds 2 baths1,108 sq. ft.1700 Lake Shore Crest Dr #16, RESTON, VA 20190
MLS# VAFX2261726Listed by: NOVA HOUSE AND HOME - New
 $385,000Active2 beds 2 baths1,224 sq. ft.
$385,000Active2 beds 2 baths1,224 sq. ft.1701 Lake Shore Crest Dr #11, RESTON, VA 20190
MLS# VAFX2261712Listed by: COMPASS - Open Sun, 1 to 3pmNew
 $1,200,000Active5 beds 4 baths3,092 sq. ft.
$1,200,000Active5 beds 4 baths3,092 sq. ft.2620 Black Fir Ct, RESTON, VA 20191
MLS# VAFX2261214Listed by: LONG & FOSTER REAL ESTATE, INC. - Coming Soon
 $269,990Coming Soon2 beds 2 baths
$269,990Coming Soon2 beds 2 baths1951 Sagewood Ln #403, RESTON, VA 20191
MLS# VAFX2260802Listed by: BERKSHIRE HATHAWAY HOMESERVICES PENFED REALTY - New
 $760,000Active3 beds 2 baths1,580 sq. ft.
$760,000Active3 beds 2 baths1,580 sq. ft.11990 Market St #101, RESTON, VA 20190
MLS# VAFX2261126Listed by: PROPERTY COLLECTIVE - Coming SoonOpen Sat, 1 to 3pm
 $349,990Coming Soon1 beds 1 baths
$349,990Coming Soon1 beds 1 baths1437 Church Hill Pl, RESTON, VA 20194
MLS# VAFX2260806Listed by: BERKSHIRE HATHAWAY HOMESERVICES PENFED REALTY

