2620 Black Fir Ct, RESTON, VA 20191
Local realty services provided by:ERA Byrne Realty
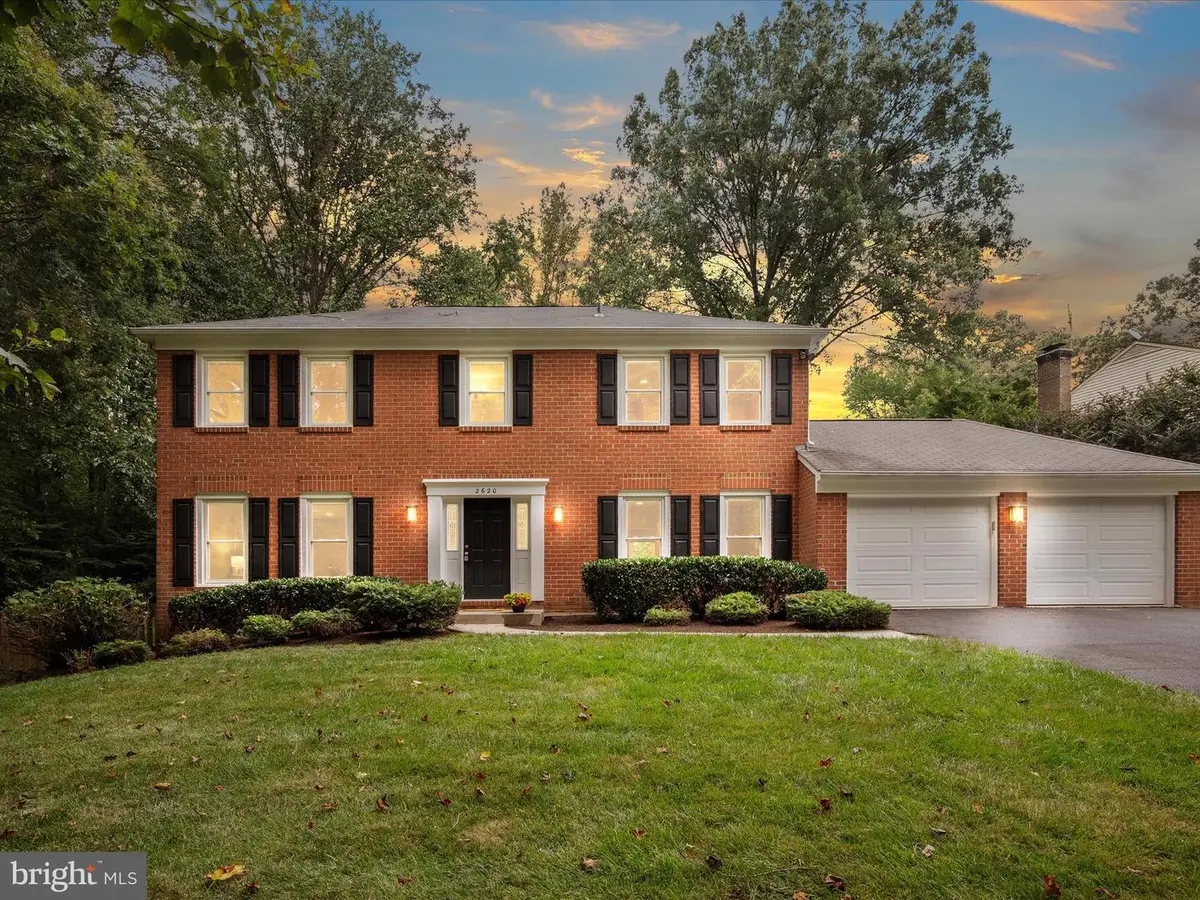
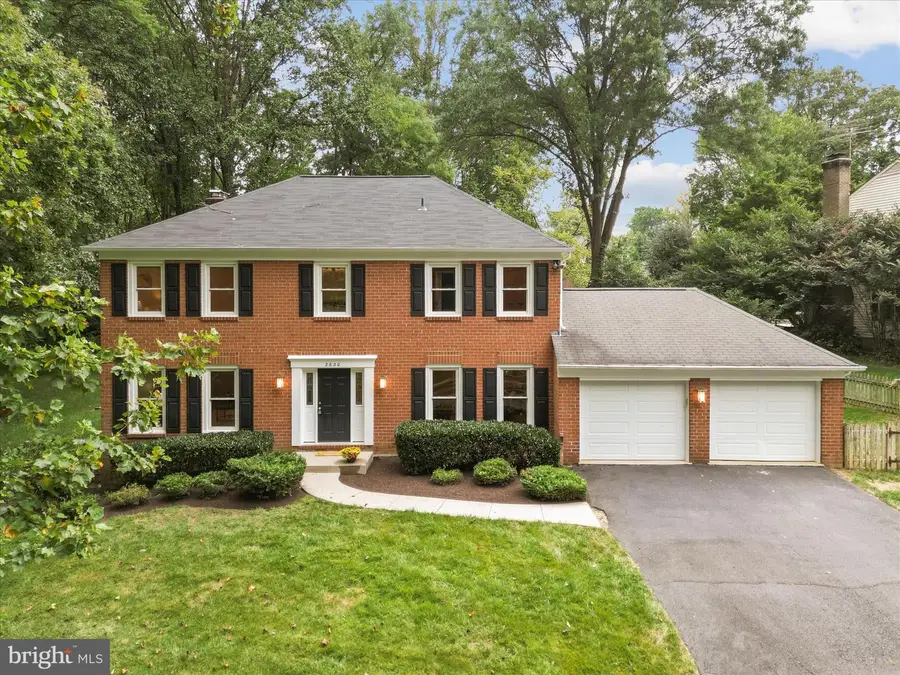
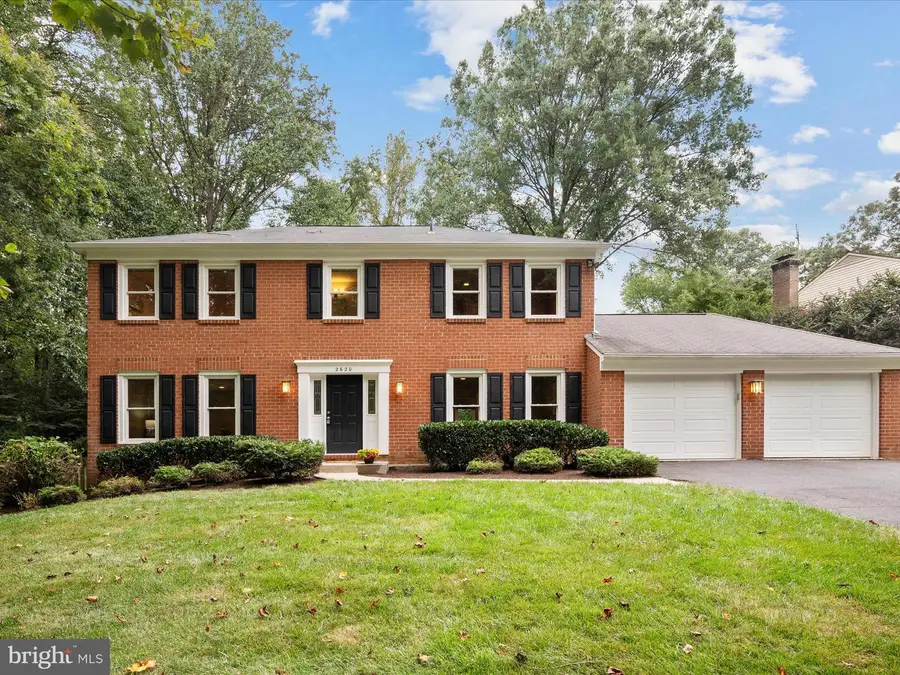
Upcoming open houses
- Sun, Aug 1701:00 pm - 03:00 pm
Listed by:erica marie thompson
Office:long & foster real estate, inc.
MLS#:VAFX2261214
Source:BRIGHTMLS
Price summary
- Price:$1,200,000
- Price per sq. ft.:$265.02
About this home
Tucked away at the end of a private drive, this 5-bedroom, 3.5-bath single-family home offers the perfect balance of privacy, comfort, and style. Step inside to a gorgeous renovated home with hardwood floors that flow through light-filled living spaces, creating a warm and inviting atmosphere.
The renovated chef’s kitchen blends style and function, with premium appliances, custom cabinetry, and a spacious island ideal for both cooking and entertaining. All bathrooms have been thoughtfully renovated with modern finishes, adding a touch of luxury to everyday living.
The expansive deck provides the ideal spot to enjoy your woodland sanctuary—a peaceful setting surrounded by mature trees and nature’s beauty. With generous bedrooms, versatile living spaces, and a location that feels worlds away yet remains close to everyday conveniences, this home is a rare find. Located adjacent to 200 acres of wooded parkland yet just minutes from local shops, restaurants, Reston Town Center, and Dulles International Airport. Enjoy the prime Reston location, positioned just outside of Reston's HOA boundary, giving you freedom from HOA fees and restrictions while maintaining close access to all area amenities. The Fox Mill Woods private swim and tennis club is in walking distance. Walk, hike, and bike the great outdoors in Reston's 55+ miles of trails and 1,350 acres of open space. The area also boasts world-class shopping and dining, exceptional recreation, highly-rated schools, and outstanding healthcare options, and commuters enjoy easy access to the Wiehle Metro Station, Reston Station, and all major commuter routes.
Contact an agent
Home facts
- Year built:1977
- Listing Id #:VAFX2261214
- Added:1 day(s) ago
- Updated:August 14, 2025 at 11:42 PM
Rooms and interior
- Bedrooms:5
- Total bathrooms:4
- Full bathrooms:3
- Half bathrooms:1
- Living area:4,528 sq. ft.
Heating and cooling
- Cooling:Geothermal
- Heating:Central, Geo-thermal
Structure and exterior
- Roof:Architectural Shingle
- Year built:1977
- Building area:4,528 sq. ft.
- Lot area:0.69 Acres
Schools
- High school:SOUTH LAKES
- Middle school:HUGHES
- Elementary school:CROSSFIELD
Utilities
- Water:Public
- Sewer:Public Sewer
Finances and disclosures
- Price:$1,200,000
- Price per sq. ft.:$265.02
- Tax amount:$11,334 (2025)
New listings near 2620 Black Fir Ct
- Coming Soon
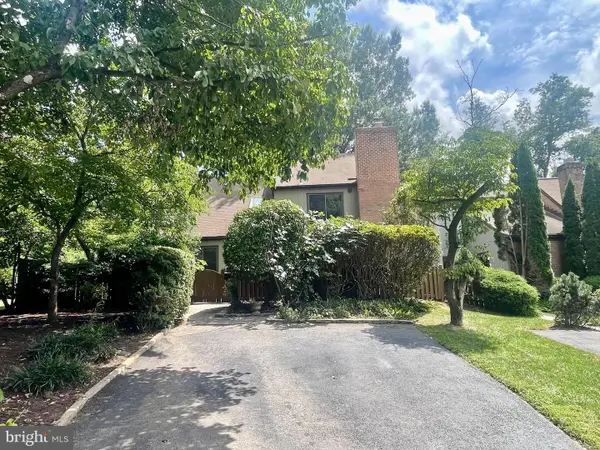 $650,000Coming Soon3 beds 2 baths
$650,000Coming Soon3 beds 2 baths1413 Green Run Ln, RESTON, VA 20190
MLS# VAFX2261862Listed by: REDFIN CORPORATION - Open Sun, 2 to 4pmNew
 $1,149,000Active4 beds 4 baths2,484 sq. ft.
$1,149,000Active4 beds 4 baths2,484 sq. ft.1248 Lamplighter Way, RESTON, VA 20194
MLS# VAFX2259522Listed by: COMPASS - Coming Soon
 $1,200,000Coming Soon4 beds 4 baths
$1,200,000Coming Soon4 beds 4 baths1605 Greenbriar Ct, RESTON, VA 20190
MLS# VAFX2259810Listed by: LONG & FOSTER REAL ESTATE, INC. - Coming Soon
 $625,000Coming Soon4 beds 4 baths
$625,000Coming Soon4 beds 4 baths2256 Wheelwright Ct, RESTON, VA 20191
MLS# VAFX2261274Listed by: PEARSON SMITH REALTY, LLC - Coming Soon
 $585,000Coming Soon3 beds 3 baths
$585,000Coming Soon3 beds 3 baths11751 Mossy Creek Ln, RESTON, VA 20191
MLS# VAFX2261724Listed by: UNITED REAL ESTATE PREMIER - Open Fri, 6:30 to 8pmNew
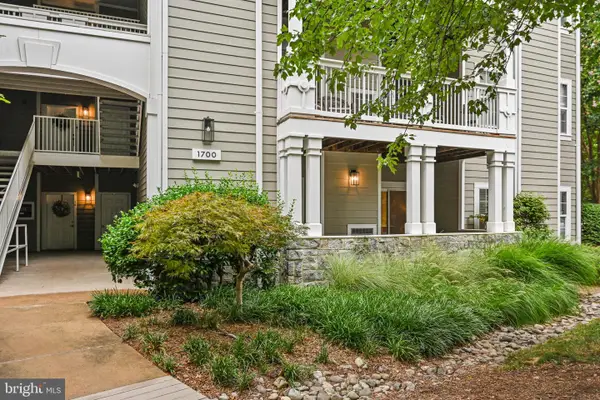 $390,000Active2 beds 2 baths1,108 sq. ft.
$390,000Active2 beds 2 baths1,108 sq. ft.1700 Lake Shore Crest Dr #16, RESTON, VA 20190
MLS# VAFX2261726Listed by: NOVA HOUSE AND HOME - New
 $385,000Active2 beds 2 baths1,224 sq. ft.
$385,000Active2 beds 2 baths1,224 sq. ft.1701 Lake Shore Crest Dr #11, RESTON, VA 20190
MLS# VAFX2261712Listed by: COMPASS - Coming Soon
 $269,990Coming Soon2 beds 2 baths
$269,990Coming Soon2 beds 2 baths1951 Sagewood Ln #403, RESTON, VA 20191
MLS# VAFX2260802Listed by: BERKSHIRE HATHAWAY HOMESERVICES PENFED REALTY - New
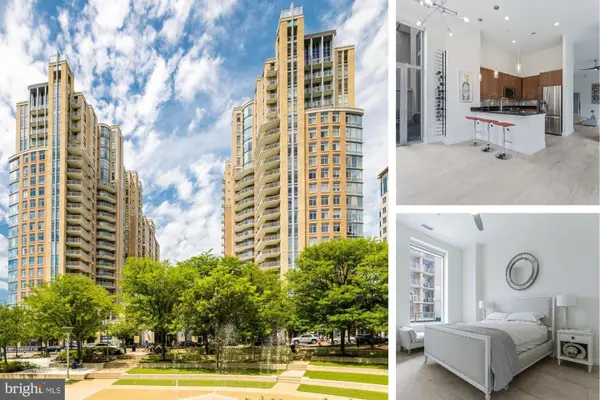 $760,000Active3 beds 2 baths1,580 sq. ft.
$760,000Active3 beds 2 baths1,580 sq. ft.11990 Market St #101, RESTON, VA 20190
MLS# VAFX2261126Listed by: PROPERTY COLLECTIVE

