1248 Lamplighter Way, RESTON, VA 20194
Local realty services provided by:ERA Martin Associates
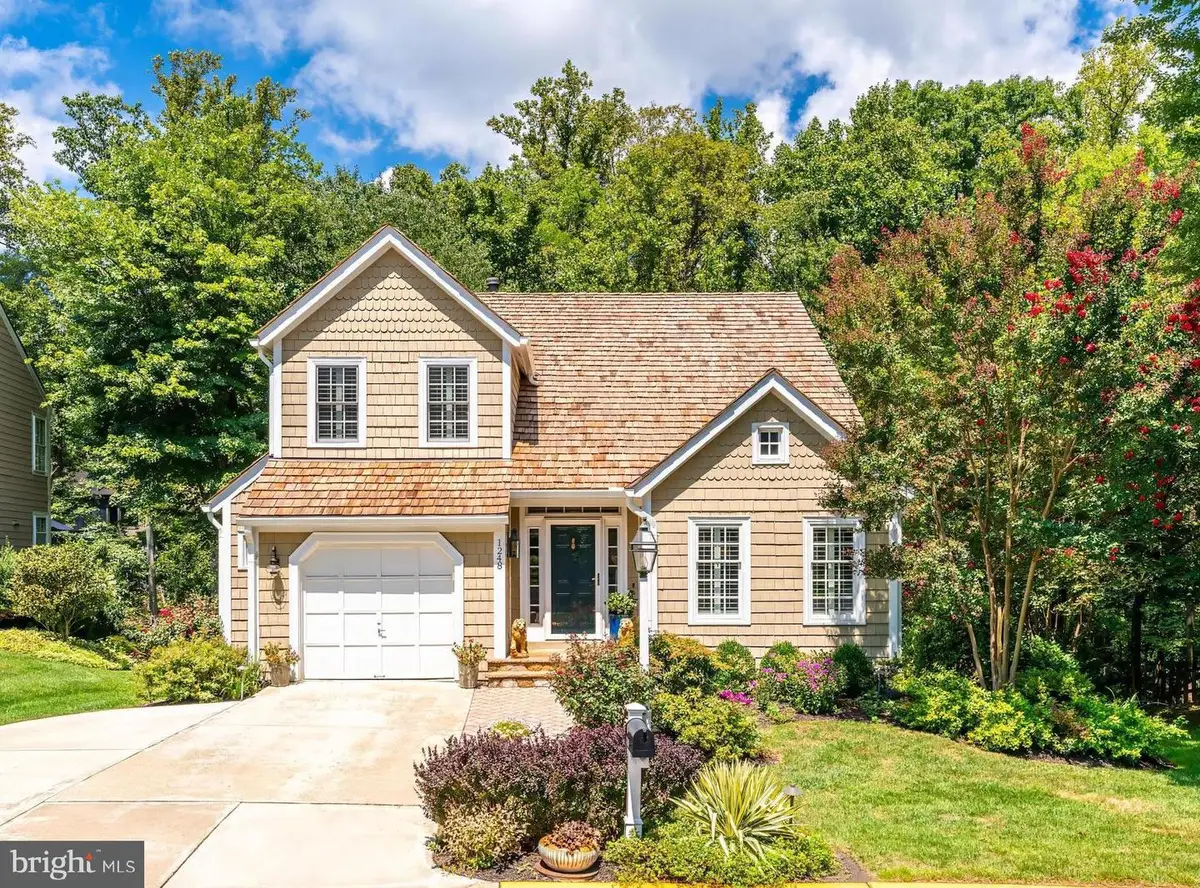
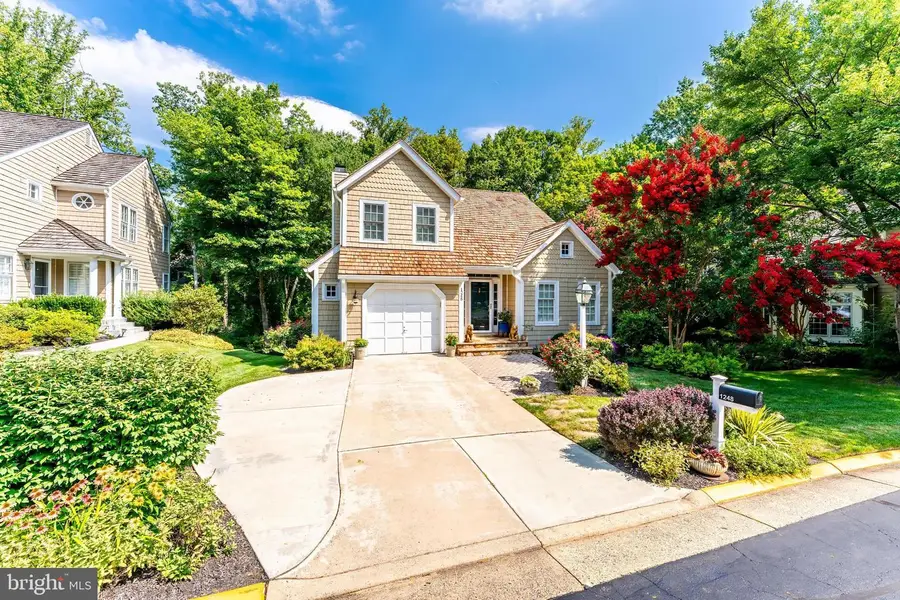
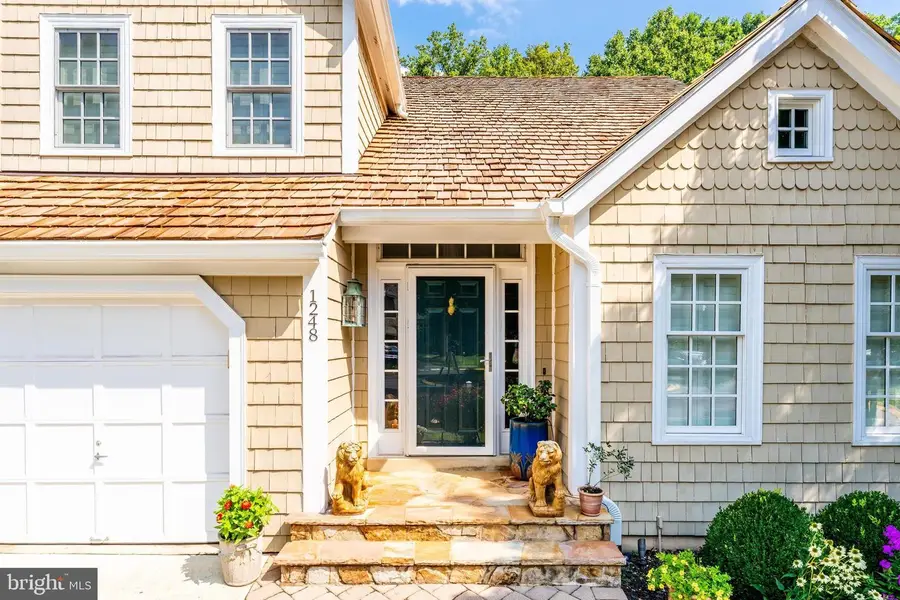
1248 Lamplighter Way,RESTON, VA 20194
$1,149,000
- 4 Beds
- 4 Baths
- 2,484 sq. ft.
- Single family
- Active
Upcoming open houses
- Sun, Aug 1702:00 pm - 04:00 pm
Listed by:rachel a bleha
Office:compass
MLS#:VAFX2259522
Source:BRIGHTMLS
Price summary
- Price:$1,149,000
- Price per sq. ft.:$462.56
- Monthly HOA dues:$113
About this home
This beautiful Nantucket inspired home is on a premium private lot in a quiet cul-de-sac. This detached home is surrounded by mature trees and lush landscaping and just a few steps from access to the Reston Pink Path. The open two-story foyer welcomes you to a middle level with a spacious living room, dining room and a family room with a gas fireplace. The kitchen that opens to the family room and deck, was beautifully renovated and boasts a 36" Thermador gas professional range top, double ovens, stainless appliances, glass and stone backsplash, quartzite counters, and a showstopper center island with breakfast bar and pendant lighting. Flooring throughout the main level is a wide width luxury vinyl plank that looks just like hardwoods. A half bath and laundry are also featured on the main level for convenience. On the upper level you'll find a primary suite with vaulted ceilings, decorative molding, custom built-in armoire and plantation shutters. The ensuite bathroom has a large frameless rain shower, heated limestone floors and spacious dual sink vanity with ample storage. Two additional bedrooms with upgraded carpet and plenty of sunlight along with a full upper bath complete the floor. The lower level is finished with a bedroom complete with full-sized window, full bathroom and a recreation area for entertaining and games. There is a large storage area that could also be finished. The lower level walks out to an elegant slate stone patio and beautifully landscaped rear yard backing to trees. Off the main level family room and kitchen, you find a generously sized deck that extends the entire rear of the house with steps to the yard for convenience. Parking includes a large 1-car garage with side by side parking for 2 additional cars in the driveway. Upgrades and improvements include windows, HVAC (2019), ventless gas logs for fireplace (2023), luxury vinyl plank flooring on middle and lower level (2022), upper level carpeting (2020), exterior lighting package (2023) and irrigation system (2023). Brand new roof was replaced in 2025. Easy access to all major roads and just 10 minutes to Dulles Airport or Tysons Corner. Just minutes to Lake Anne Village Center, Reston Town Center, Tysons Corner, Reston Amenities and the W&OD Trail.
Contact an agent
Home facts
- Year built:1990
- Listing Id #:VAFX2259522
- Added:1 day(s) ago
- Updated:August 14, 2025 at 11:42 PM
Rooms and interior
- Bedrooms:4
- Total bathrooms:4
- Full bathrooms:3
- Half bathrooms:1
- Living area:2,484 sq. ft.
Heating and cooling
- Cooling:Central A/C
- Heating:Forced Air, Natural Gas
Structure and exterior
- Roof:Shake
- Year built:1990
- Building area:2,484 sq. ft.
- Lot area:0.13 Acres
Schools
- High school:HERNDON
- Middle school:HERNDON
- Elementary school:ALDRIN
Utilities
- Water:Public
- Sewer:Public Sewer
Finances and disclosures
- Price:$1,149,000
- Price per sq. ft.:$462.56
- Tax amount:$11,612 (2025)
New listings near 1248 Lamplighter Way
- Coming Soon
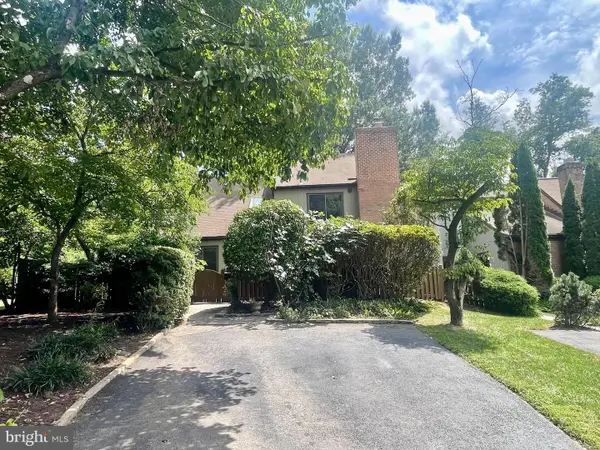 $650,000Coming Soon3 beds 2 baths
$650,000Coming Soon3 beds 2 baths1413 Green Run Ln, RESTON, VA 20190
MLS# VAFX2261862Listed by: REDFIN CORPORATION - Coming Soon
 $1,200,000Coming Soon4 beds 4 baths
$1,200,000Coming Soon4 beds 4 baths1605 Greenbriar Ct, RESTON, VA 20190
MLS# VAFX2259810Listed by: LONG & FOSTER REAL ESTATE, INC. - Coming Soon
 $625,000Coming Soon4 beds 4 baths
$625,000Coming Soon4 beds 4 baths2256 Wheelwright Ct, RESTON, VA 20191
MLS# VAFX2261274Listed by: PEARSON SMITH REALTY, LLC - Coming Soon
 $585,000Coming Soon3 beds 3 baths
$585,000Coming Soon3 beds 3 baths11751 Mossy Creek Ln, RESTON, VA 20191
MLS# VAFX2261724Listed by: UNITED REAL ESTATE PREMIER - Open Fri, 6:30 to 8pmNew
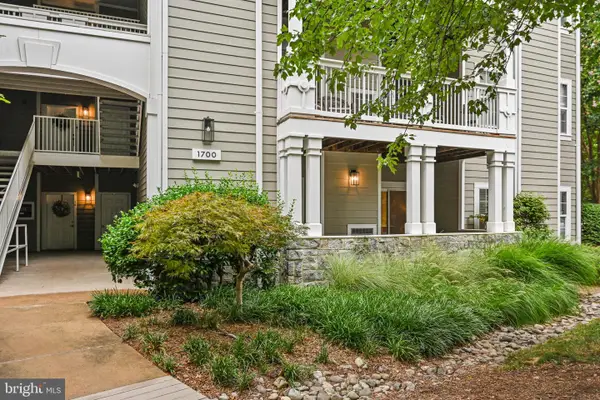 $390,000Active2 beds 2 baths1,108 sq. ft.
$390,000Active2 beds 2 baths1,108 sq. ft.1700 Lake Shore Crest Dr #16, RESTON, VA 20190
MLS# VAFX2261726Listed by: NOVA HOUSE AND HOME - New
 $385,000Active2 beds 2 baths1,224 sq. ft.
$385,000Active2 beds 2 baths1,224 sq. ft.1701 Lake Shore Crest Dr #11, RESTON, VA 20190
MLS# VAFX2261712Listed by: COMPASS - Open Sun, 1 to 3pmNew
 $1,200,000Active5 beds 4 baths4,528 sq. ft.
$1,200,000Active5 beds 4 baths4,528 sq. ft.2620 Black Fir Ct, RESTON, VA 20191
MLS# VAFX2261214Listed by: LONG & FOSTER REAL ESTATE, INC. - Coming Soon
 $269,990Coming Soon2 beds 2 baths
$269,990Coming Soon2 beds 2 baths1951 Sagewood Ln #403, RESTON, VA 20191
MLS# VAFX2260802Listed by: BERKSHIRE HATHAWAY HOMESERVICES PENFED REALTY - New
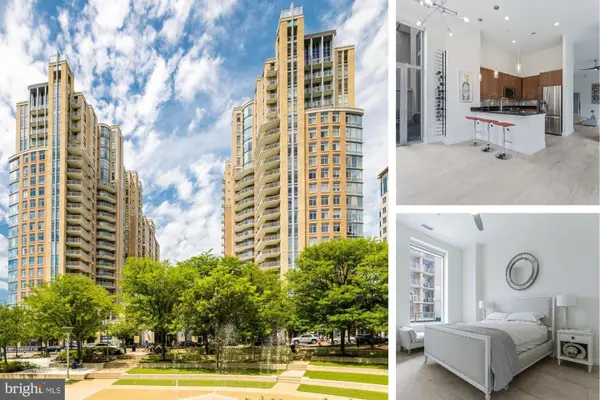 $760,000Active3 beds 2 baths1,580 sq. ft.
$760,000Active3 beds 2 baths1,580 sq. ft.11990 Market St #101, RESTON, VA 20190
MLS# VAFX2261126Listed by: PROPERTY COLLECTIVE

