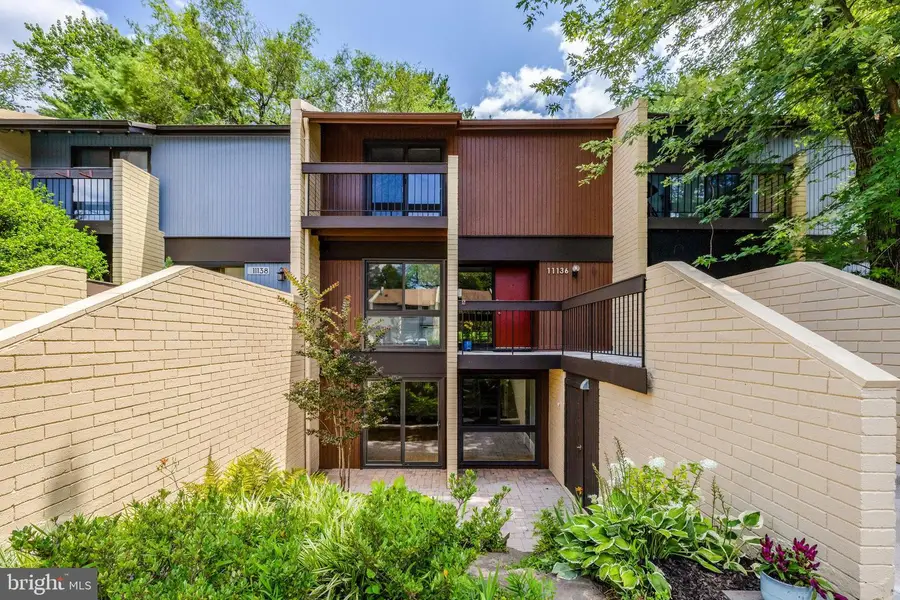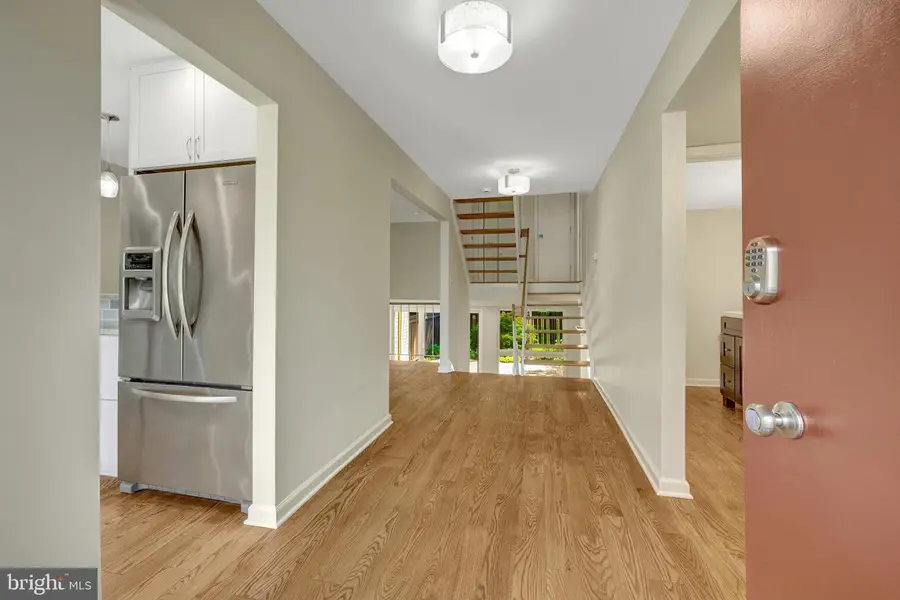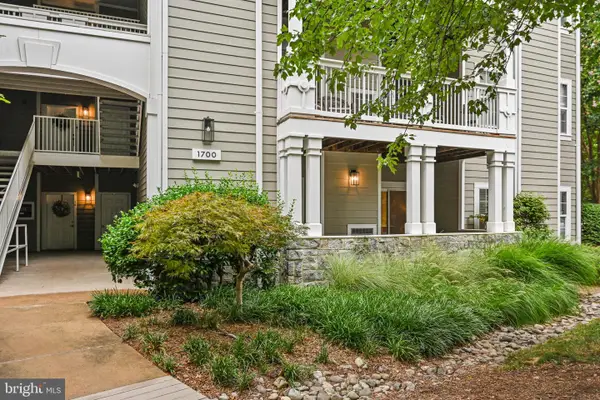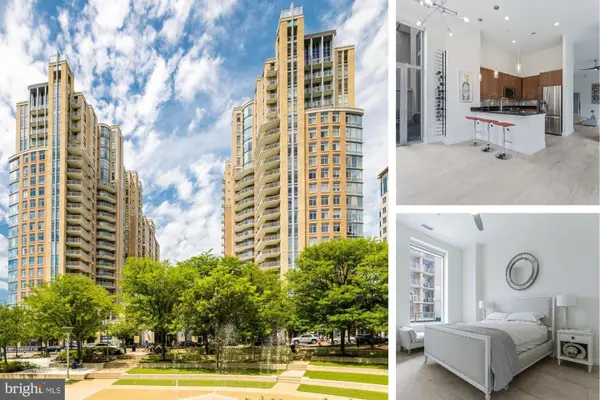11136 Saffold Way, RESTON, VA 20190
Local realty services provided by:Mountain Realty ERA Powered



Listed by:kathleen e preusser
Office:samson properties
MLS#:VAFX2250172
Source:BRIGHTMLS
Price summary
- Price:$675,000
- Price per sq. ft.:$291.2
- Monthly HOA dues:$117
About this home
GORGEOUS HOME! Large, spacious, bright house updated with beautiful finishes. Stunning kitchen with granite countertops, 42" lux cabinets with soft close and deep drawer cabinets, pass thru to dining room features accent pendant lighting. 3 great size bedrooms with an EXTRA office space/ nursury / or massive walk in closet on upper level. Primary Suite has updated bathroom, big closet PLUS walk in closet, balcony. Hardwood flooring, in addition to hardsurface flooring through most of home . Windows/sliding glass doors replaced. Many interior doors replaced w/ craftsman style finish. Loads of storage space. Lovely mature landscaping with 2 separate hardscape patios. Front AND Back gardens, professionally designed and installed with beautiful plantings including dwarf Japanese Maple and other special blooms. Custom Stone Steps to front patio - Large storage shed in front. Private fenced rear yard, backing to cluster open space. Professional landscaping and hardscaping. Step out back gate to lovely tot lot. NEW Roof 2025, FRESH Paint exterior AND interior 2025, previous upgrades flooring, kitchen, windows , sliding glass doors, bathrooms. This is a spotless, renovated 5 Level Townhome. An exceptional property in a fantastic neighborhood. You'll also enjoy ALL Reston Amenities including 15 pools, 45+tennis courts/pickle ball courts, 45+ miles of paved trails, nature trails. Near to Historic Lake Anne Village Center, Reston Town Center, METRO Stations w/ rail to DC, Dulles, National Airports. Floorplan attached see Docusments. OPEN house sat & sun 1-3pm. OFFER DEADLINE: Monday 8/4/25 at 4pm.
Contact an agent
Home facts
- Year built:1970
- Listing Id #:VAFX2250172
- Added:20 day(s) ago
- Updated:August 13, 2025 at 07:30 AM
Rooms and interior
- Bedrooms:3
- Total bathrooms:3
- Full bathrooms:2
- Half bathrooms:1
- Living area:2,318 sq. ft.
Heating and cooling
- Cooling:Ceiling Fan(s), Central A/C
- Heating:Forced Air, Natural Gas
Structure and exterior
- Roof:Composite
- Year built:1970
- Building area:2,318 sq. ft.
- Lot area:0.04 Acres
Schools
- High school:SOUTH LAKES
- Middle school:HUGHES
- Elementary school:FOREST EDGE
Utilities
- Water:Public
- Sewer:Public Sewer
Finances and disclosures
- Price:$675,000
- Price per sq. ft.:$291.2
- Tax amount:$6,752 (2025)
New listings near 11136 Saffold Way
- Open Sun, 2 to 4pmNew
 $1,149,000Active4 beds 4 baths2,484 sq. ft.
$1,149,000Active4 beds 4 baths2,484 sq. ft.1248 Lamplighter Way, RESTON, VA 20194
MLS# VAFX2259522Listed by: COMPASS - Coming Soon
 $1,200,000Coming Soon4 beds 4 baths
$1,200,000Coming Soon4 beds 4 baths1605 Greenbriar Ct, RESTON, VA 20190
MLS# VAFX2259810Listed by: LONG & FOSTER REAL ESTATE, INC. - Coming Soon
 $625,000Coming Soon4 beds 4 baths
$625,000Coming Soon4 beds 4 baths2256 Wheelwright Ct, RESTON, VA 20191
MLS# VAFX2261274Listed by: PEARSON SMITH REALTY, LLC - Coming Soon
 $585,000Coming Soon3 beds 3 baths
$585,000Coming Soon3 beds 3 baths11751 Mossy Creek Ln, RESTON, VA 20191
MLS# VAFX2261724Listed by: UNITED REAL ESTATE PREMIER - Open Fri, 6:30 to 8pmNew
 $390,000Active2 beds 2 baths1,108 sq. ft.
$390,000Active2 beds 2 baths1,108 sq. ft.1700 Lake Shore Crest Dr #16, RESTON, VA 20190
MLS# VAFX2261726Listed by: NOVA HOUSE AND HOME - New
 $385,000Active2 beds 2 baths1,224 sq. ft.
$385,000Active2 beds 2 baths1,224 sq. ft.1701 Lake Shore Crest Dr #11, RESTON, VA 20190
MLS# VAFX2261712Listed by: COMPASS - Open Sun, 1 to 3pmNew
 $1,200,000Active5 beds 4 baths3,092 sq. ft.
$1,200,000Active5 beds 4 baths3,092 sq. ft.2620 Black Fir Ct, RESTON, VA 20191
MLS# VAFX2261214Listed by: LONG & FOSTER REAL ESTATE, INC. - Coming Soon
 $269,990Coming Soon2 beds 2 baths
$269,990Coming Soon2 beds 2 baths1951 Sagewood Ln #403, RESTON, VA 20191
MLS# VAFX2260802Listed by: BERKSHIRE HATHAWAY HOMESERVICES PENFED REALTY - New
 $760,000Active3 beds 2 baths1,580 sq. ft.
$760,000Active3 beds 2 baths1,580 sq. ft.11990 Market St #101, RESTON, VA 20190
MLS# VAFX2261126Listed by: PROPERTY COLLECTIVE - Coming SoonOpen Sat, 1 to 3pm
 $349,990Coming Soon1 beds 1 baths
$349,990Coming Soon1 beds 1 baths1437 Church Hill Pl, RESTON, VA 20194
MLS# VAFX2260806Listed by: BERKSHIRE HATHAWAY HOMESERVICES PENFED REALTY

