11152 Forest Edge Dr, RESTON, VA 20190
Local realty services provided by:O'BRIEN REALTY ERA POWERED
11152 Forest Edge Dr,RESTON, VA 20190
$550,000
- 3 Beds
- 4 Baths
- - sq. ft.
- Townhouse
- Sold
Listed by:michelle e williams
Office:mmk realty, llc.
MLS#:VAFX2215544
Source:BRIGHTMLS
Sorry, we are unable to map this address
Price summary
- Price:$550,000
- Monthly HOA dues:$141.67
About this home
**** Price Improvement**** Welcome to Your Private Oasis! Nestled at the end of a peaceful no-thru street and enveloped by lush, mature trees, this exceptional Contemporary End Unit is a hidden sanctuary. The surrounding landscape—bursting with vibrant gardens, flowering shrubs, and thoughtfully curated hardscaping—creates a serene, storybook setting rarely found in townhome living. Step outside into your personal retreat, complete with a slate walkway leading to a fully fenced backyard. Custom brick and slate hardscaping, raised garden beds, and a generous stone porch offer the perfect blend of functionality and beauty. The covered patio includes a finished ceiling, ambient lighting, and privacy shades—allowing you to enjoy the outdoors in comfort regardless of the weather. A graceful curved staircase ascends to a one-of-a-kind, full-width deck crafted with low-maintenance Trex boards, elegant iron railings, and a retractable awning—an ideal perch for entertaining or unwinding. Upon entry, you’re greeted by a dramatic two-story foyer with soaring windows that flood the space with natural light, a striking exposed brick accent wall, and a convenient coat closet. The charming kitchen is brimming with character and practicality. Showcasing shaker-style cabinetry, a built-in countertop drainboard, a large window above the sink, side-by-side refrigerator, open shelving, wall-mounted pot rack, wood blinds, checkerboard flooring, and a five-burner gas range. A tastefully designed powder room sits just off the kitchen, appointed with a pedestal sink, skirted toilet, and coordinating cabinetry on the same eye-catching flooring. The expansive living room stretches the full width of the home, grounded by rich hardwood flooring and offering seamless access to the private deck, creating the ultimate indoor-outdoor flow. Upstairs, three spacious bedrooms are adorned with warm hardwood flooring. The primary suite impresses with an architecturally unique rectangular wall openings overlooking the sunlit entry below and ceiling fan. The custom en-suite bath is outfitted with shaker-style cabinetry, granite countertops topped with a vessel sink, a sleek wall-mounted vanity mirror, bidet toilet, decorative wood wainscoting, and a luxurious frameless glass shower with rainfall head, built-in bench, and niche. A windowed walk-in closet with custom organizers provides both light and function. The two secondary bedrooms include ceiling fans, built-in shelving, and share a beautifully renovated hall bath with custom tilework, shiplap wainscoting, a bidet toilet, a multi-head shower system, built-in seat, and niche. A linen closet rounds out the upper level. The walk-out lower level offers the perfect extension of your living space, showcasing a spacious recreation room with new carpet, vinyl plank flooring, and custom built-ins. Two sets of French doors lead to the tranquil, fenced backyard. An updated powder room and a large laundry/utility room with ample storage space complete this well-appointed level. This residence is a rare blend of nature, thoughtful design, and versatile living—crafted for those who value both sophistication and solitude. A truly special home you won’t want to miss.
Contact an agent
Home facts
- Year built:1968
- Listing ID #:VAFX2215544
- Added:113 day(s) ago
- Updated:September 16, 2025 at 10:12 AM
Rooms and interior
- Bedrooms:3
- Total bathrooms:4
- Full bathrooms:2
- Half bathrooms:2
Heating and cooling
- Cooling:Central A/C
- Heating:Forced Air, Natural Gas
Structure and exterior
- Year built:1968
Schools
- High school:SOUTH LAKES
- Middle school:HUGHES
- Elementary school:FOREST EDGE
Utilities
- Water:Public
- Sewer:Public Sewer
Finances and disclosures
- Price:$550,000
- Tax amount:$7,161 (2025)
New listings near 11152 Forest Edge Dr
- Coming SoonOpen Sat, 2:30 to 4:30pm
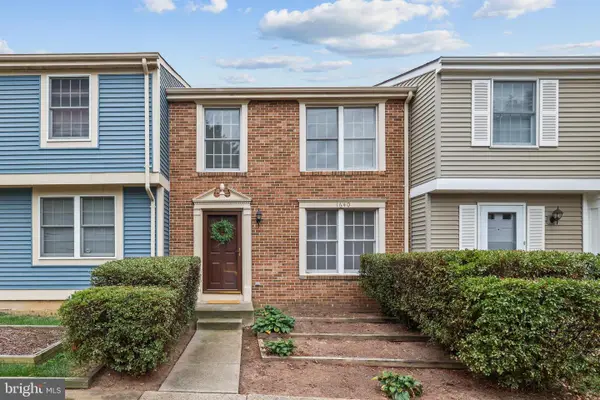 $585,000Coming Soon3 beds 3 baths
$585,000Coming Soon3 beds 3 baths1640 Barnstead Dr, RESTON, VA 20194
MLS# VAFX2267418Listed by: REDFIN CORPORATION - Coming SoonOpen Fri, 1 to 3pm
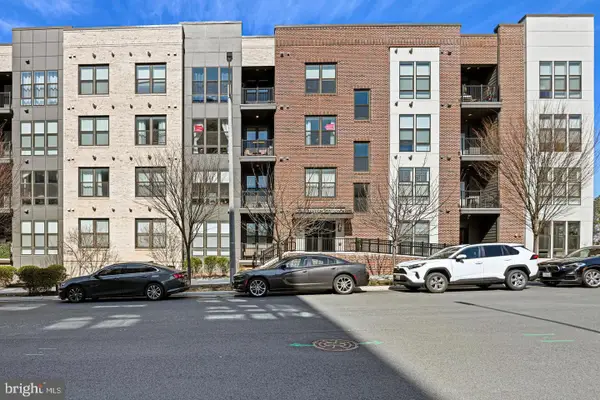 $749,900Coming Soon2 beds 2 baths
$749,900Coming Soon2 beds 2 baths11200 Reston Station Blvd #208, RESTON, VA 20190
MLS# VAFX2267682Listed by: LONG & FOSTER REAL ESTATE, INC. 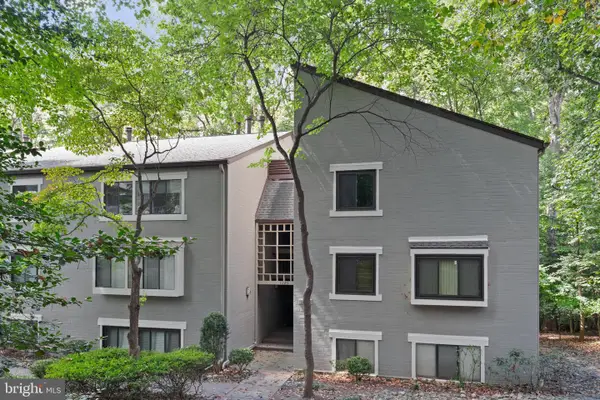 $350,000Pending3 beds 2 baths1,264 sq. ft.
$350,000Pending3 beds 2 baths1,264 sq. ft.11723 Karbon Hill Ct #204, RESTON, VA 20191
MLS# VAFX2267482Listed by: KELLER WILLIAMS REALTY- New
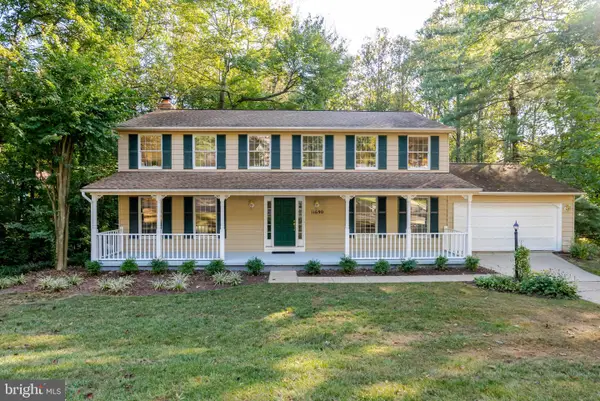 $1,000,000Active6 beds 4 baths2,910 sq. ft.
$1,000,000Active6 beds 4 baths2,910 sq. ft.11690 Bennington Woods Rd, RESTON, VA 20194
MLS# VAFX2267028Listed by: CHAMBERS THEORY, LLC - New
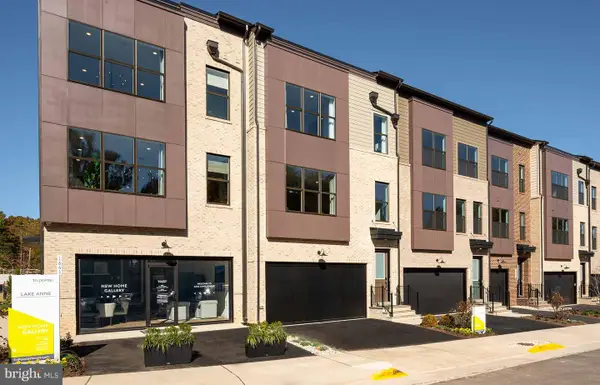 $1,102,240Active3 beds 5 baths2,551 sq. ft.
$1,102,240Active3 beds 5 baths2,551 sq. ft.1624 Fellowship Sq, RESTON, VA 20190
MLS# VAFX2267410Listed by: MONUMENT SOTHEBY'S INTERNATIONAL REALTY - Coming Soon
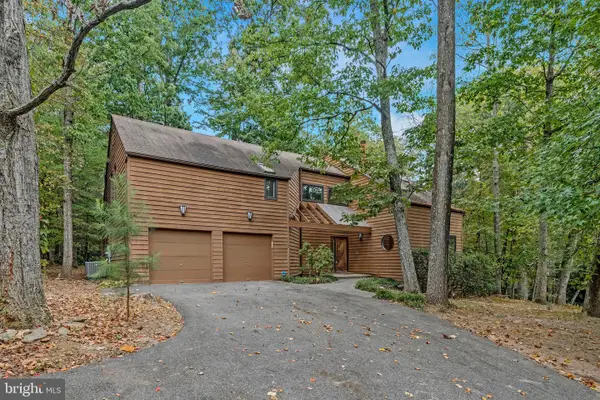 $1,025,000Coming Soon5 beds 4 baths
$1,025,000Coming Soon5 beds 4 baths11598 Newport Cove Ln, RESTON, VA 20194
MLS# VAFX2264542Listed by: KELLER WILLIAMS REALTY - New
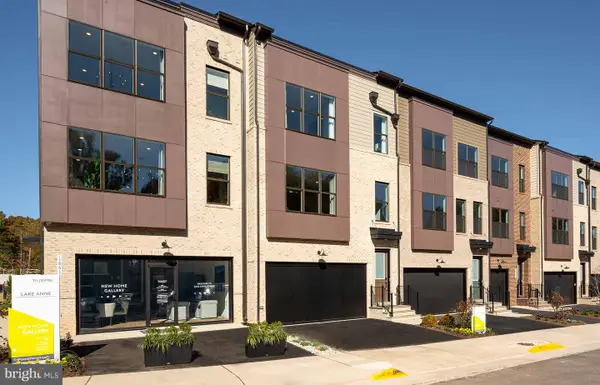 $1,090,503Active3 beds 5 baths2,551 sq. ft.
$1,090,503Active3 beds 5 baths2,551 sq. ft.1620 Fellowship Sq, RESTON, VA 20190
MLS# VAFX2267358Listed by: MONUMENT SOTHEBY'S INTERNATIONAL REALTY - Coming SoonOpen Sun, 2 to 4pm
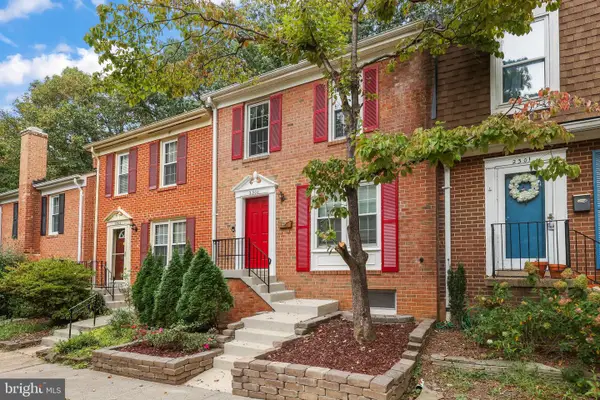 $610,000Coming Soon3 beds 3 baths
$610,000Coming Soon3 beds 3 baths2300 Horseferry Ct, RESTON, VA 20191
MLS# VAFX2267270Listed by: REDFIN CORPORATION - Coming SoonOpen Sun, 2 to 4pm
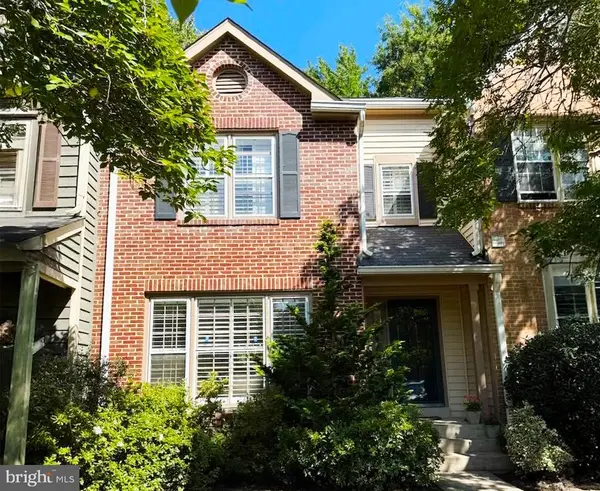 $775,000Coming Soon3 beds 4 baths
$775,000Coming Soon3 beds 4 baths11752 Great Owl Cir, RESTON, VA 20194
MLS# VAFX2264132Listed by: RE/MAX DISTINCTIVE REAL ESTATE, INC. - New
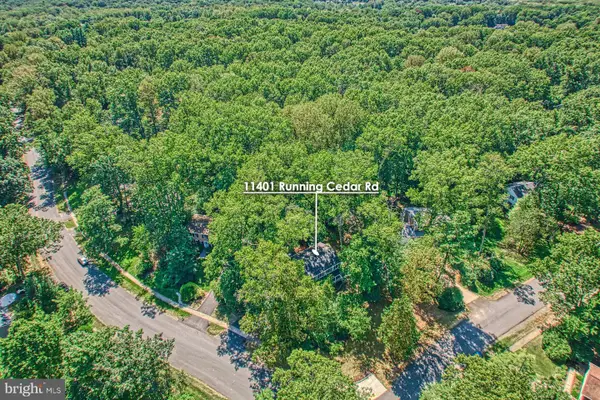 $850,000Active4 beds 3 baths2,004 sq. ft.
$850,000Active4 beds 3 baths2,004 sq. ft.11401 Running Cedar Rd, RESTON, VA 20191
MLS# VAFX2263548Listed by: CORCORAN MCENEARNEY
