11401 Running Cedar Rd, RESTON, VA 20191
Local realty services provided by:ERA Byrne Realty
Listed by:shirley mattam-male
Office:corcoran mcenearney
MLS#:VAFX2263548
Source:BRIGHTMLS
Price summary
- Price:$850,000
- Price per sq. ft.:$424.15
- Monthly HOA dues:$70.67
About this home
This classic 1971 colonial sits on a .48-acre corner lot and just over 2,000 square feet above grade. A foyer opens to the living and dining rooms, both with hardwood floors, wainscoting, and chair rail. The updated kitchen flows into the family room with a raised-hearth brick fireplace framed by built-ins and sliding doors to a 23 x 10 screened-in porch and a 36' x 26' tiered deck. Upstairs, the primary suite features a walk-in closet and renovated bath; three additional bedrooms include one with an alcove and built-in shelving, and the hall bath has been fully updated with a dual-sink vanity. The powder room has also been refreshed. A two-car garage with a wide driveway and an unfinished basement complete the home. <p> <p>
The owners have invested thoughtfully in recent years: **Roof w/warranty, **Andersen windows, **Siding and major systems including **HVAC, **water heater, and **sump pump. **Bathrooms were renovated with quartz vanities, new flooring, and tile. The renovated **kitchen boasts modern LG appliances, while exterior enhancements include a **Pennsylvania bluestone front porch, **stamped concrete walkway, and **Leaf Filter gutter guards. Interior upgrades include fresh paint throughout, refinished hardwoods, new carpet and padding & epoxy garage floor. Detailed update list in the Document Portal. <p>
This home combines the character of a traditional colonial with the assurance of well-executed updates!
Contact an agent
Home facts
- Year built:1971
- Listing ID #:VAFX2263548
- Added:5 day(s) ago
- Updated:September 17, 2025 at 07:39 PM
Rooms and interior
- Bedrooms:4
- Total bathrooms:3
- Full bathrooms:2
- Half bathrooms:1
- Living area:2,004 sq. ft.
Heating and cooling
- Cooling:Ceiling Fan(s), Central A/C
- Heating:Forced Air, Natural Gas
Structure and exterior
- Year built:1971
- Building area:2,004 sq. ft.
- Lot area:0.49 Acres
Schools
- High school:SOUTH LAKES
- Middle school:HUGHES
- Elementary school:HUNTERS WOODS
Utilities
- Water:Public
- Sewer:Public Sewer
Finances and disclosures
- Price:$850,000
- Price per sq. ft.:$424.15
- Tax amount:$9,218 (2025)
New listings near 11401 Running Cedar Rd
- Coming Soon
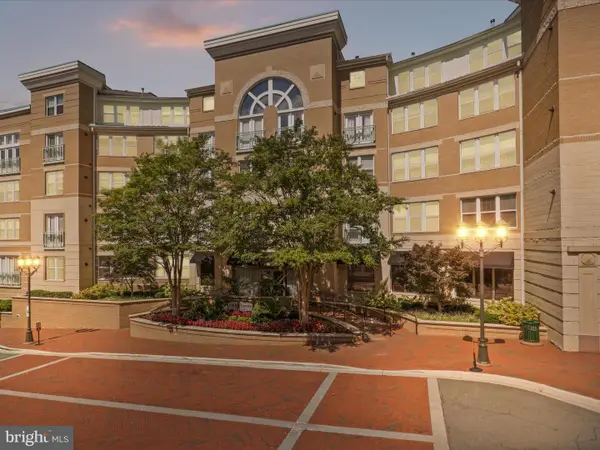 $324,900Coming Soon1 beds 1 baths
$324,900Coming Soon1 beds 1 baths12000 Market St #324, RESTON, VA 20190
MLS# VAFX2268254Listed by: TOWN & COUNTRY ELITE REALTY, LLC. - Open Sat, 12 to 2pmNew
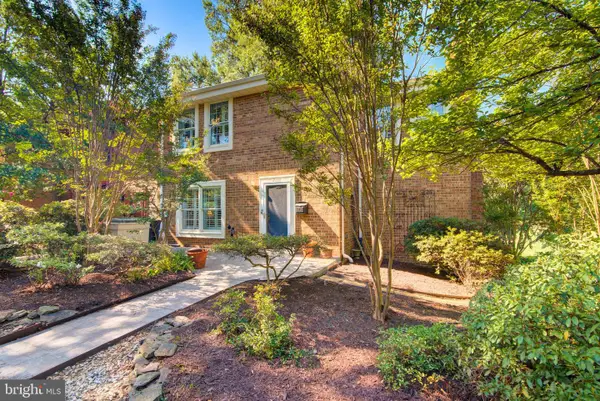 $775,000Active4 beds 4 baths2,606 sq. ft.
$775,000Active4 beds 4 baths2,606 sq. ft.2128 Golf Course Dr, RESTON, VA 20191
MLS# VAFX2265876Listed by: KELLER WILLIAMS REALTY - Coming Soon
 $475,000Coming Soon2 beds 2 baths
$475,000Coming Soon2 beds 2 baths1532 Church Hill Pl, RESTON, VA 20194
MLS# VAFX2266866Listed by: SAMSON PROPERTIES - Coming Soon
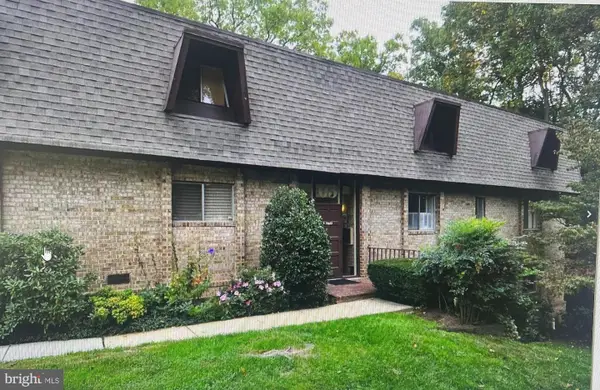 $350,000Coming Soon3 beds 2 baths
$350,000Coming Soon3 beds 2 baths11603 Vantage Hill Rd #22c, RESTON, VA 20190
MLS# VAFX2267910Listed by: SAMSON PROPERTIES - Open Sat, 1 to 3pmNew
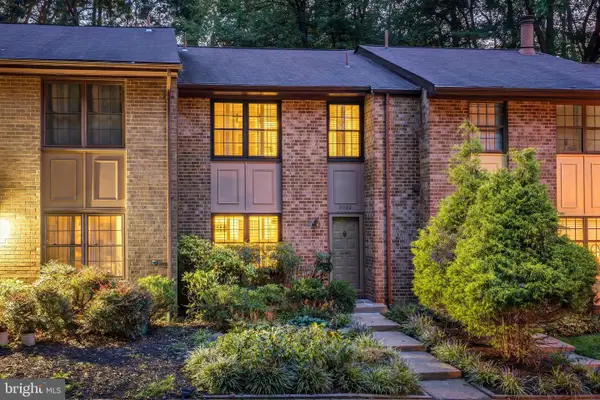 $625,000Active3 beds 4 baths1,900 sq. ft.
$625,000Active3 beds 4 baths1,900 sq. ft.2022 Headlands Cir, RESTON, VA 20191
MLS# VAFX2267962Listed by: PROPERTY COLLECTIVE - Coming SoonOpen Sun, 12 to 3pm
 $485,000Coming Soon2 beds 2 baths
$485,000Coming Soon2 beds 2 baths12001 Market St #319, RESTON, VA 20190
MLS# VAFX2268168Listed by: SAMSON PROPERTIES - Coming SoonOpen Sat, 1 to 3pm
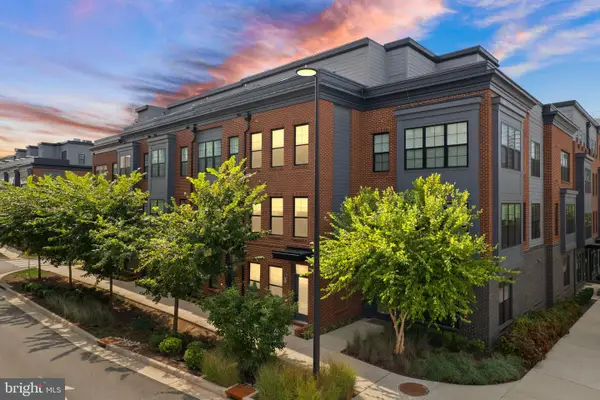 $875,000Coming Soon3 beds 4 baths
$875,000Coming Soon3 beds 4 baths1862 Michael Faraday Dr, RESTON, VA 20190
MLS# VAFX2263216Listed by: COMPASS - Coming SoonOpen Sun, 1 to 3pm
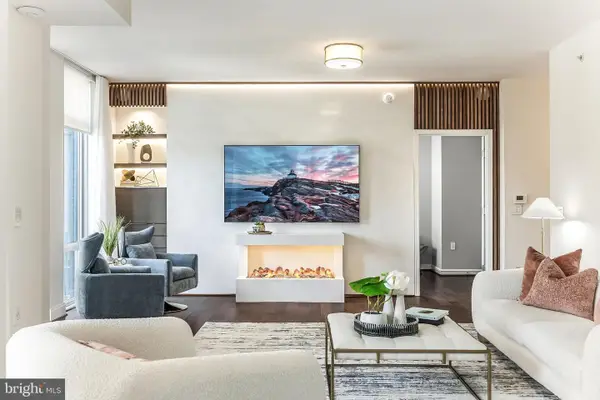 $949,000Coming Soon3 beds 2 baths
$949,000Coming Soon3 beds 2 baths11990 Market St #405, RESTON, VA 20190
MLS# VAFX2267570Listed by: COLDWELL BANKER REALTY - New
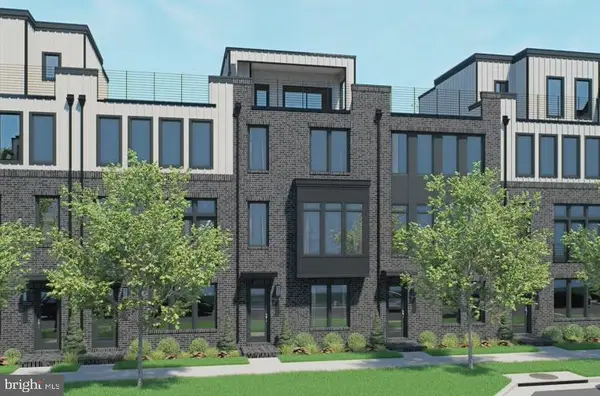 $1,262,831Active3 beds 5 baths2,731 sq. ft.
$1,262,831Active3 beds 5 baths2,731 sq. ft.11638 American Dream Way, RESTON, VA 20190
MLS# VAFX2267982Listed by: PEARSON SMITH REALTY, LLC - New
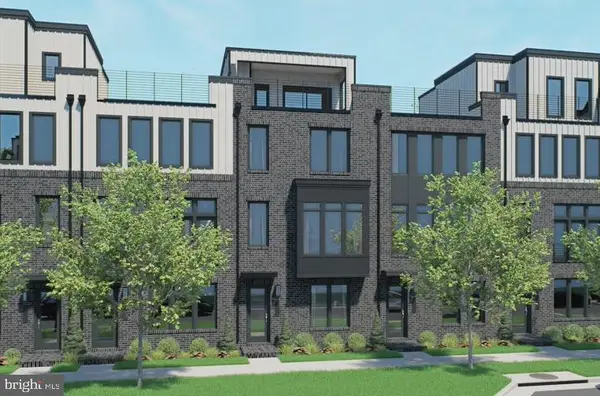 $1,206,864Active4 beds 5 baths2,731 sq. ft.
$1,206,864Active4 beds 5 baths2,731 sq. ft.11648 American Dream Way, RESTON, VA 20190
MLS# VAFX2267988Listed by: PEARSON SMITH REALTY, LLC
