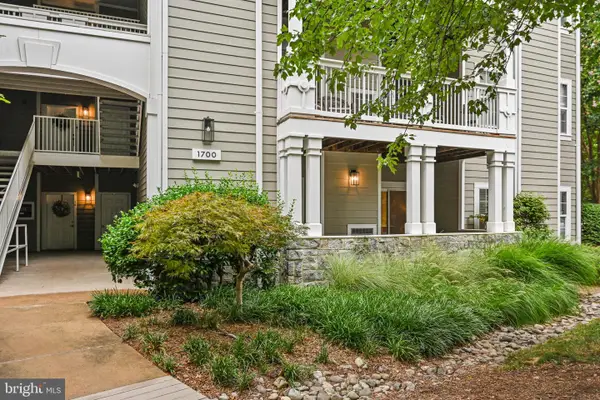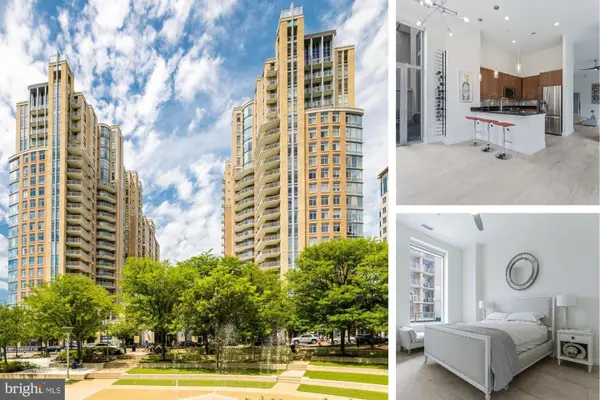11205 Wedge Dr, RESTON, VA 20190
Local realty services provided by:ERA Statewide Realty



11205 Wedge Dr,RESTON, VA 20190
$1,050,000
- 4 Beds
- 4 Baths
- 3,484 sq. ft.
- Single family
- Active
Upcoming open houses
- Sat, Aug 1602:00 pm - 04:00 pm
Listed by:nikki lagouros
Office:berkshire hathaway homeservices penfed realty
MLS#:VAFX2259868
Source:BRIGHTMLS
Price summary
- Price:$1,050,000
- Price per sq. ft.:$301.38
- Monthly HOA dues:$70
About this home
Now’s your chance to own a rare Bonner contemporary—one of just 65 ever built by Reston architect Ken Bonner, who designed Reston’s very first home and became known for his nature-inspired, mid-century modern style that embraces natural light and wooded surroundings. This 4BR, 3.5BA home sits on a private ⅓-acre lot along Hidden Creek Country Club and the Lake Anne community, offering over 3,400+ SQFT of open living space across three finished levels. Inside, you’ll find a bright, airy layout with updated windows and slider doors, two fireplaces (gas in the living room, wood-burning in the dining room), a formal dining area with butler’s pantry/bar, and a stunning sunroom addition with skylights, gas fireplace, and integrated Bose sound system—perfect for year-round enjoyment. The fully fenced yard is beautifully landscaped and surrounded by mature trees, with a two-car carport and oversized driveway providing tons of parking. Major updates include a 90-gallon water heater (2024), HVAC system and ductwork (2012), flat roof and skylights (2012), and shingle roof (2009). The location is unbeatable—just 1.2 miles to Reston Station, a vibrant transit-oriented hub with restaurants, cafés, fitness studios, salons, hotels, co-working spaces, and direct access to the Silver Line Metro for a seamless commute to Tysons, Dulles Airport, and Washington, DC. You're also just 5 minutes to Reston Town Center, home to top-rated dining, high-end retail, a movie theater, weekend events, bars, skating rink, parks, and the brand-new $675 million Microsoft Innovation Campus. Walkable from the home is Lake Anne Plaza, one of Reston’s original gathering spots, offering lakeside dining, coffee shops, local boutiques, a seasonal farmers market, brewpub, yoga studio, community events, and even paddleboard/kayak access to the lake. With architectural pedigree, timeless style, and an unbeatable location—this is Reston living at its best. Reston offers 15 pools, 55 miles of trails, numerous parks, 4 beautiful lakes, 52 tennis courts, 18 pickle ball courts, a variety of community events and programs throughout the year, including festivals, concerts, workshops, and social gatherings, several community centers, including the Reston Association's main headquarters, the Walker Nature Center, and the Lake House at Lake Newport, which offer spaces for community meetings, classes, and special events.
Contact an agent
Home facts
- Year built:1968
- Listing Id #:VAFX2259868
- Added:9 day(s) ago
- Updated:August 14, 2025 at 01:41 PM
Rooms and interior
- Bedrooms:4
- Total bathrooms:4
- Full bathrooms:3
- Half bathrooms:1
- Living area:3,484 sq. ft.
Heating and cooling
- Cooling:Central A/C
- Heating:Forced Air, Natural Gas
Structure and exterior
- Year built:1968
- Building area:3,484 sq. ft.
- Lot area:0.33 Acres
Schools
- High school:SOUTH LAKES
- Middle school:HUGHES
- Elementary school:LAKE ANNE
Utilities
- Water:Public
- Sewer:Public Sewer
Finances and disclosures
- Price:$1,050,000
- Price per sq. ft.:$301.38
- Tax amount:$10,232 (2025)
New listings near 11205 Wedge Dr
- Open Sun, 2 to 4pmNew
 $1,149,000Active4 beds 4 baths2,484 sq. ft.
$1,149,000Active4 beds 4 baths2,484 sq. ft.1248 Lamplighter Way, RESTON, VA 20194
MLS# VAFX2259522Listed by: COMPASS - Coming Soon
 $1,200,000Coming Soon4 beds 4 baths
$1,200,000Coming Soon4 beds 4 baths1605 Greenbriar Ct, RESTON, VA 20190
MLS# VAFX2259810Listed by: LONG & FOSTER REAL ESTATE, INC. - Coming Soon
 $625,000Coming Soon4 beds 4 baths
$625,000Coming Soon4 beds 4 baths2256 Wheelwright Ct, RESTON, VA 20191
MLS# VAFX2261274Listed by: PEARSON SMITH REALTY, LLC - Coming Soon
 $585,000Coming Soon3 beds 3 baths
$585,000Coming Soon3 beds 3 baths11751 Mossy Creek Ln, RESTON, VA 20191
MLS# VAFX2261724Listed by: UNITED REAL ESTATE PREMIER - Open Fri, 6:30 to 8pmNew
 $390,000Active2 beds 2 baths1,108 sq. ft.
$390,000Active2 beds 2 baths1,108 sq. ft.1700 Lake Shore Crest Dr #16, RESTON, VA 20190
MLS# VAFX2261726Listed by: NOVA HOUSE AND HOME - New
 $385,000Active2 beds 2 baths1,224 sq. ft.
$385,000Active2 beds 2 baths1,224 sq. ft.1701 Lake Shore Crest Dr #11, RESTON, VA 20190
MLS# VAFX2261712Listed by: COMPASS - Open Sun, 1 to 3pmNew
 $1,200,000Active5 beds 4 baths3,092 sq. ft.
$1,200,000Active5 beds 4 baths3,092 sq. ft.2620 Black Fir Ct, RESTON, VA 20191
MLS# VAFX2261214Listed by: LONG & FOSTER REAL ESTATE, INC. - Coming Soon
 $269,990Coming Soon2 beds 2 baths
$269,990Coming Soon2 beds 2 baths1951 Sagewood Ln #403, RESTON, VA 20191
MLS# VAFX2260802Listed by: BERKSHIRE HATHAWAY HOMESERVICES PENFED REALTY - New
 $760,000Active3 beds 2 baths1,580 sq. ft.
$760,000Active3 beds 2 baths1,580 sq. ft.11990 Market St #101, RESTON, VA 20190
MLS# VAFX2261126Listed by: PROPERTY COLLECTIVE - Coming SoonOpen Sat, 1 to 3pm
 $349,990Coming Soon1 beds 1 baths
$349,990Coming Soon1 beds 1 baths1437 Church Hill Pl, RESTON, VA 20194
MLS# VAFX2260806Listed by: BERKSHIRE HATHAWAY HOMESERVICES PENFED REALTY

