11269 Silentwood Ln, RESTON, VA 20191
Local realty services provided by:ERA Byrne Realty
11269 Silentwood Ln,RESTON, VA 20191
$474,900
- 2 Beds
- 3 Baths
- 816 sq. ft.
- Townhouse
- Active
Listed by:grant pitarys
Office:stone properties va, llc.
MLS#:VAFX2264148
Source:BRIGHTMLS
Price summary
- Price:$474,900
- Price per sq. ft.:$581.99
- Monthly HOA dues:$93.33
About this home
This is the home you've been waiting for! A perfect entry point into the sought-after Whisperwood cluster in Reston. You'll immediately fall in love with the family room/kitchen combination, connected to a deck that offers a beautiful view of the gorgeous outdoors that Reston has to offer. Upstairs is a spacious primary suite featuring dual vanities and ample closet space. Finally, an extra room in the lower level is perfect for an additional bedroom or entertaining, with direct access to the porch for an outdoor escape. Tying everything together is a brand-new roof!
Finally, there's the unbeatable location. Living in Whisperwood offers a blend of convenience and natural beauty. Residents enjoy direct access to trails that circle two of Reston’s scenic lakes, while the Wiehle Metro Station on the Silver Line is just 1.5 miles away by foot or a five-minute drive! The community is located just three miles from Reston Town Center, offering all the dining, shopping, and entertainment one desires. Homeowners also share in Reston Association amenities, including pools, tennis and basketball courts, racquetball facilities, and community centers. Big things DO come in small packages when you can access all of this for such an unbelievable price! Don't wait-homes like this go fast!
Contact an agent
Home facts
- Year built:1984
- Listing ID #:VAFX2264148
- Added:8 day(s) ago
- Updated:September 17, 2025 at 01:47 PM
Rooms and interior
- Bedrooms:2
- Total bathrooms:3
- Full bathrooms:2
- Half bathrooms:1
- Living area:816 sq. ft.
Heating and cooling
- Cooling:Ceiling Fan(s), Heat Pump(s)
- Heating:Electric, Heat Pump(s)
Structure and exterior
- Year built:1984
- Building area:816 sq. ft.
- Lot area:0.02 Acres
Schools
- High school:SOUTH LAKES
- Middle school:HUGHES
- Elementary school:TERRASET
Utilities
- Water:Public
- Sewer:Public Sewer
Finances and disclosures
- Price:$474,900
- Price per sq. ft.:$581.99
- Tax amount:$5,744 (2025)
New listings near 11269 Silentwood Ln
- New
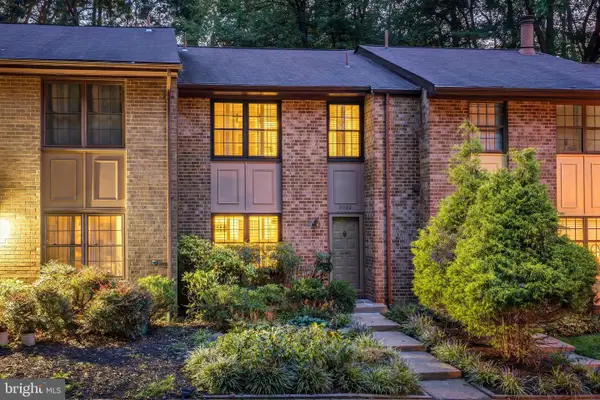 $625,000Active3 beds 4 baths1,900 sq. ft.
$625,000Active3 beds 4 baths1,900 sq. ft.2022 Headlands Cir, RESTON, VA 20191
MLS# VAFX2267962Listed by: PROPERTY COLLECTIVE - Coming SoonOpen Sun, 12 to 3pm
 $485,000Coming Soon2 beds 2 baths
$485,000Coming Soon2 beds 2 baths12001 Market St #319, RESTON, VA 20190
MLS# VAFX2268168Listed by: SAMSON PROPERTIES - Coming Soon
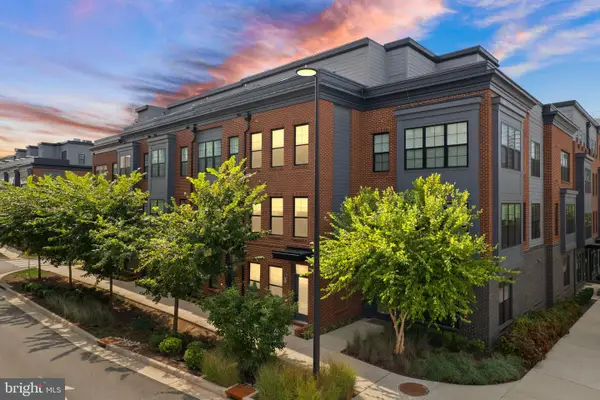 $875,000Coming Soon3 beds 4 baths
$875,000Coming Soon3 beds 4 baths1862 Michael Faraday Dr, RESTON, VA 20190
MLS# VAFX2263216Listed by: COMPASS - Coming SoonOpen Fri, 4 to 7pm
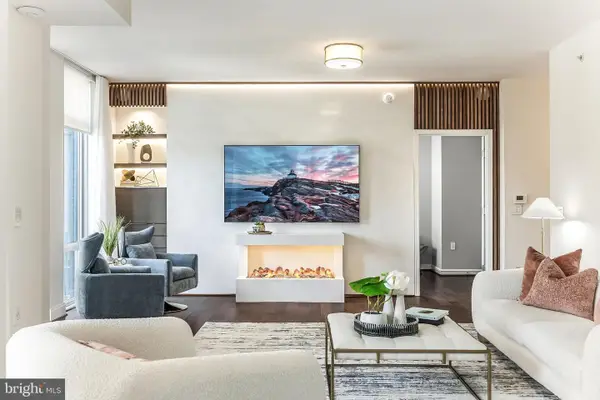 $949,000Coming Soon3 beds 2 baths
$949,000Coming Soon3 beds 2 baths11990 Market St #405, RESTON, VA 20190
MLS# VAFX2267570Listed by: COLDWELL BANKER REALTY - New
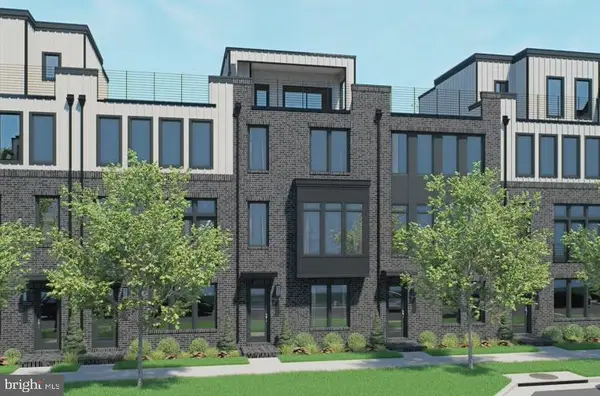 $1,262,831Active3 beds 5 baths2,731 sq. ft.
$1,262,831Active3 beds 5 baths2,731 sq. ft.11638 American Dream Way, RESTON, VA 20190
MLS# VAFX2267982Listed by: PEARSON SMITH REALTY, LLC - New
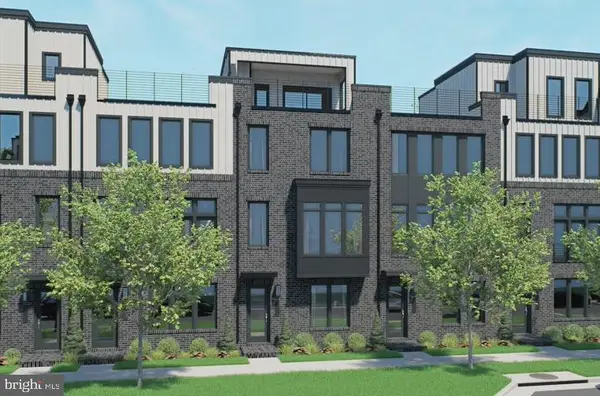 $1,206,864Active4 beds 5 baths2,731 sq. ft.
$1,206,864Active4 beds 5 baths2,731 sq. ft.11648 American Dream Way, RESTON, VA 20190
MLS# VAFX2267988Listed by: PEARSON SMITH REALTY, LLC - New
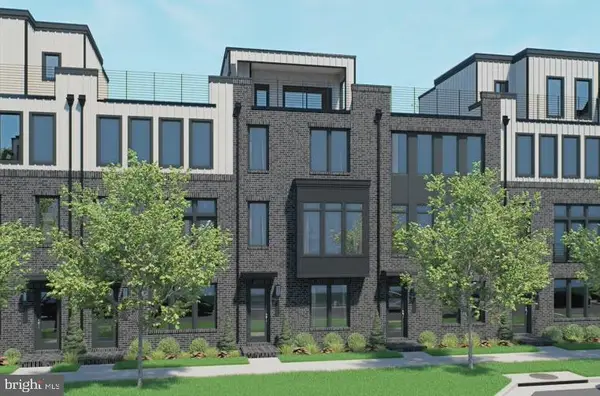 $1,096,323Active3 beds 4 baths2,120 sq. ft.
$1,096,323Active3 beds 4 baths2,120 sq. ft.11646 American Dream Way, RESTON, VA 20190
MLS# VAFX2267972Listed by: PEARSON SMITH REALTY, LLC - Coming Soon
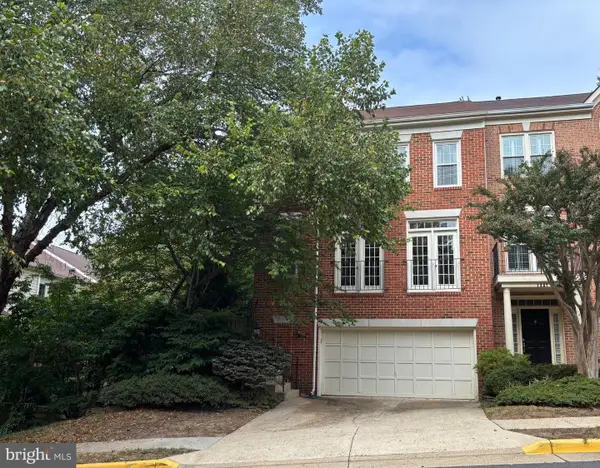 $830,000Coming Soon3 beds 3 baths
$830,000Coming Soon3 beds 3 baths1325 Sundial Dr, RESTON, VA 20194
MLS# VAFX2266944Listed by: CENTURY 21 REDWOOD REALTY - Coming Soon
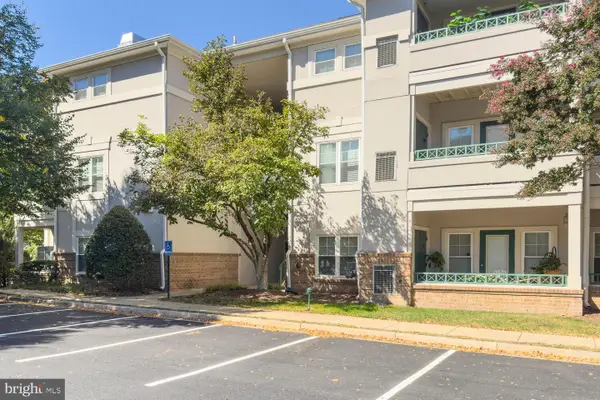 $359,900Coming Soon1 beds 1 baths
$359,900Coming Soon1 beds 1 baths12005 Taliesin Pl #31, RESTON, VA 20190
MLS# VAFX2267928Listed by: RLAH @PROPERTIES - Coming SoonOpen Sat, 2:30 to 4:30pm
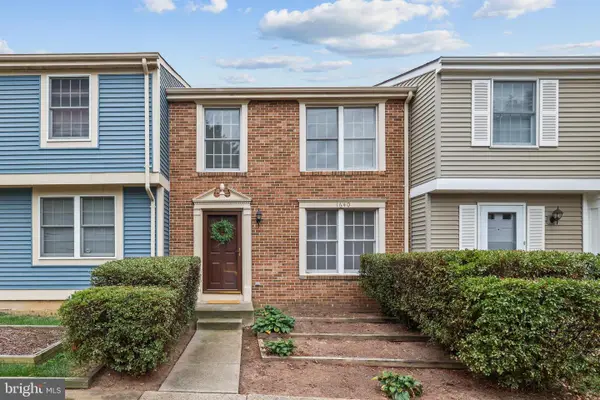 $585,000Coming Soon3 beds 3 baths
$585,000Coming Soon3 beds 3 baths1640 Barnstead Dr, RESTON, VA 20194
MLS# VAFX2267418Listed by: REDFIN CORPORATION
