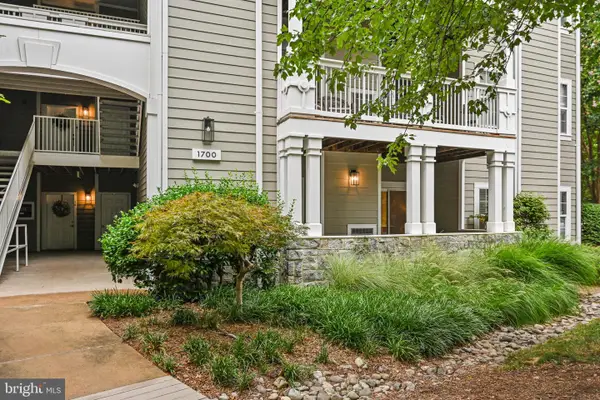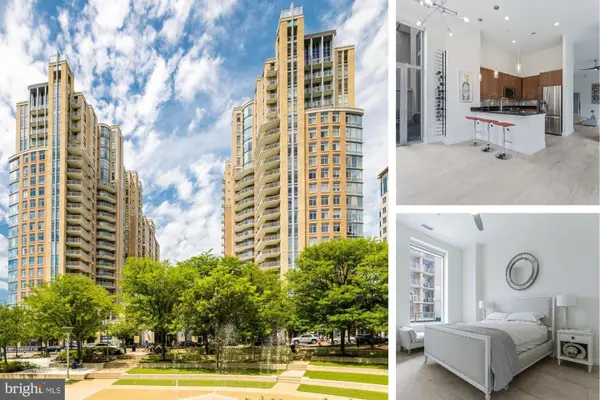11400 Towering Oak Way, RESTON, VA 20194
Local realty services provided by:ERA Valley Realty



Upcoming open houses
- Sun, Aug 1701:00 pm - 03:00 pm
Listed by:virginia w rowell
Office:coldwell banker realty
MLS#:VAFX2245328
Source:BRIGHTMLS
Price summary
- Price:$1,395,000
- Price per sq. ft.:$252.26
- Monthly HOA dues:$68.08
About this home
HUGE PRICE CHANGE - Step into a life that energizes you the moment you arrive—welcome to The Estates of North Hills, one of North Reston’s signature neighborhoods. This stately brick home commands more than half an acre in a quiet cul-de-sac, offering 7+ bedrooms, 4.5 baths, and a floor plan designed to elevate your day-to-day performance. Picture sunlight pouring through Palladian windows, hardwood floors guiding you from an elegant living room to a vaulted family room with a wood-burning fireplace. A dedicated home office empowers focused achievement, while a sunroom—sharing a two-sided gas fireplace—invites restorative calm.
The kitchen fuels both body and spirit with white cabinetry, stainless-steel appliances, gas cooking on the island, plus a pantry closet - ready for any culinary ambition.
Upstairs, the primary suite becomes your private retreat: a sitting room for reflection, a walk-in closet that organizes success, and a spa-style bath with soaking tub and dual sinks that recharge your momentum. Four additional bedrooms with custom closet built-ins and two hall baths keep family and guests thriving.
The walk-out lower level unlocks even greater potential: a vast recreation room, bedroom #6, full bath #4, abundant storage, and a home gym—or seventh bedroom—ready for your next breakthrough. A 2021 roof ensures confidence for years ahead. Step outside to decks overlooking wooded vistas, then tap into Reston’s renowned amenities—pools, trails, pickleball, tennis, vibrant programming at the Cultural Center, plus instant access to Reston Town Center, Metro, Route 7, the Toll Road, and Dulles Airport.
Opportunities of this caliber are rare. Claim this superior value in North Reston and elevate the way you live—starting today.
Located near Reston Town Center, Reston Hospital, dining, shopping, metro and commuter routes of Route 7 and Toll Road and Dulles Airport. The Reston community is very popular - offering pools, walking trails, pickleball, tennis, a Cultural Community Center with many programs, lessons and more.
Contact an agent
Home facts
- Year built:1994
- Listing Id #:VAFX2245328
- Added:69 day(s) ago
- Updated:August 14, 2025 at 01:41 PM
Rooms and interior
- Bedrooms:7
- Total bathrooms:5
- Full bathrooms:4
- Half bathrooms:1
- Living area:5,530 sq. ft.
Heating and cooling
- Cooling:Ceiling Fan(s), Central A/C
- Heating:Forced Air, Natural Gas
Structure and exterior
- Roof:Shingle
- Year built:1994
- Building area:5,530 sq. ft.
- Lot area:0.58 Acres
Utilities
- Water:Public
- Sewer:Public Sewer
Finances and disclosures
- Price:$1,395,000
- Price per sq. ft.:$252.26
- Tax amount:$16,457 (2025)
New listings near 11400 Towering Oak Way
- Open Sun, 2 to 4pmNew
 $1,149,000Active4 beds 4 baths2,484 sq. ft.
$1,149,000Active4 beds 4 baths2,484 sq. ft.1248 Lamplighter Way, RESTON, VA 20194
MLS# VAFX2259522Listed by: COMPASS - Coming Soon
 $1,200,000Coming Soon4 beds 4 baths
$1,200,000Coming Soon4 beds 4 baths1605 Greenbriar Ct, RESTON, VA 20190
MLS# VAFX2259810Listed by: LONG & FOSTER REAL ESTATE, INC. - Coming Soon
 $625,000Coming Soon4 beds 4 baths
$625,000Coming Soon4 beds 4 baths2256 Wheelwright Ct, RESTON, VA 20191
MLS# VAFX2261274Listed by: PEARSON SMITH REALTY, LLC - Coming Soon
 $585,000Coming Soon3 beds 3 baths
$585,000Coming Soon3 beds 3 baths11751 Mossy Creek Ln, RESTON, VA 20191
MLS# VAFX2261724Listed by: UNITED REAL ESTATE PREMIER - Open Fri, 6:30 to 8pmNew
 $390,000Active2 beds 2 baths1,108 sq. ft.
$390,000Active2 beds 2 baths1,108 sq. ft.1700 Lake Shore Crest Dr #16, RESTON, VA 20190
MLS# VAFX2261726Listed by: NOVA HOUSE AND HOME - New
 $385,000Active2 beds 2 baths1,224 sq. ft.
$385,000Active2 beds 2 baths1,224 sq. ft.1701 Lake Shore Crest Dr #11, RESTON, VA 20190
MLS# VAFX2261712Listed by: COMPASS - Open Sun, 1 to 3pmNew
 $1,200,000Active5 beds 4 baths3,092 sq. ft.
$1,200,000Active5 beds 4 baths3,092 sq. ft.2620 Black Fir Ct, RESTON, VA 20191
MLS# VAFX2261214Listed by: LONG & FOSTER REAL ESTATE, INC. - Coming Soon
 $269,990Coming Soon2 beds 2 baths
$269,990Coming Soon2 beds 2 baths1951 Sagewood Ln #403, RESTON, VA 20191
MLS# VAFX2260802Listed by: BERKSHIRE HATHAWAY HOMESERVICES PENFED REALTY - New
 $760,000Active3 beds 2 baths1,580 sq. ft.
$760,000Active3 beds 2 baths1,580 sq. ft.11990 Market St #101, RESTON, VA 20190
MLS# VAFX2261126Listed by: PROPERTY COLLECTIVE - Coming SoonOpen Sat, 1 to 3pm
 $349,990Coming Soon1 beds 1 baths
$349,990Coming Soon1 beds 1 baths1437 Church Hill Pl, RESTON, VA 20194
MLS# VAFX2260806Listed by: BERKSHIRE HATHAWAY HOMESERVICES PENFED REALTY

