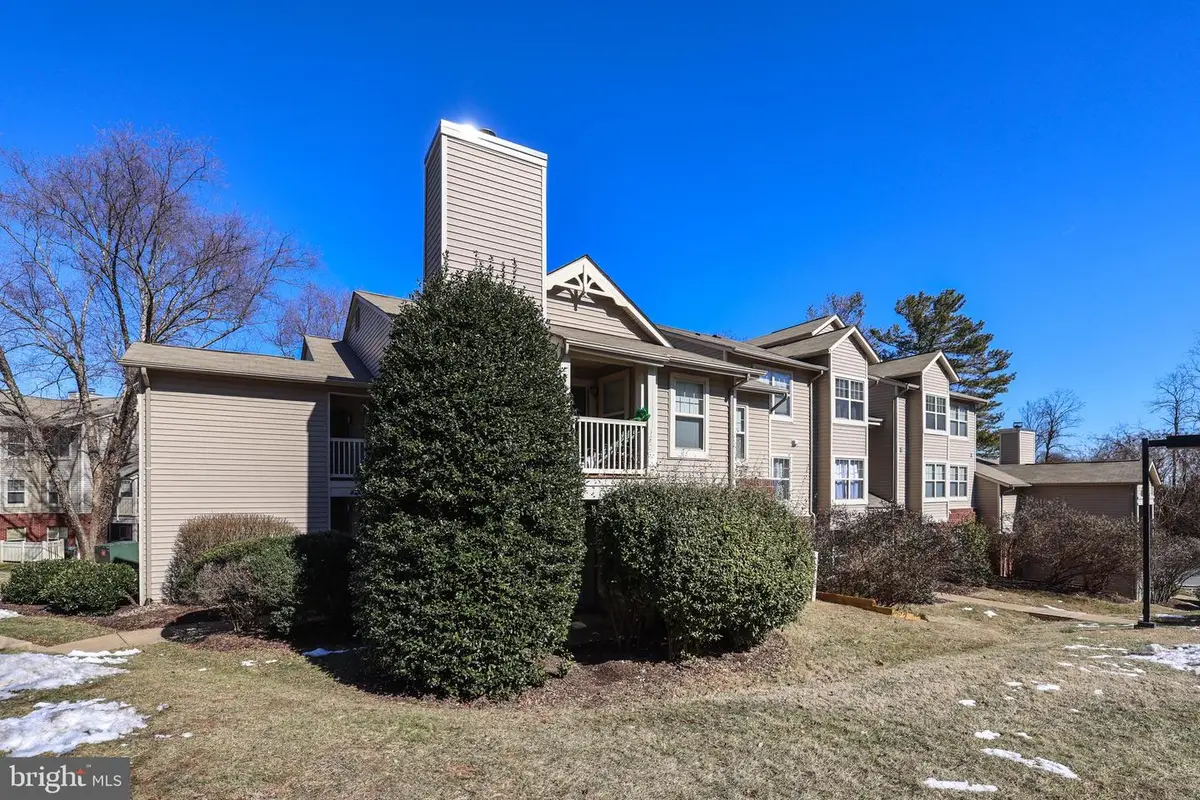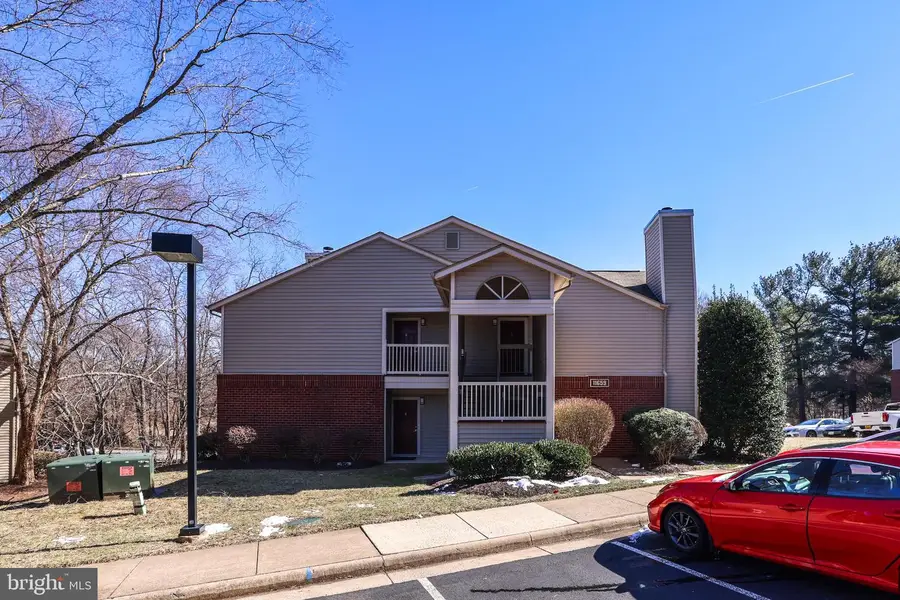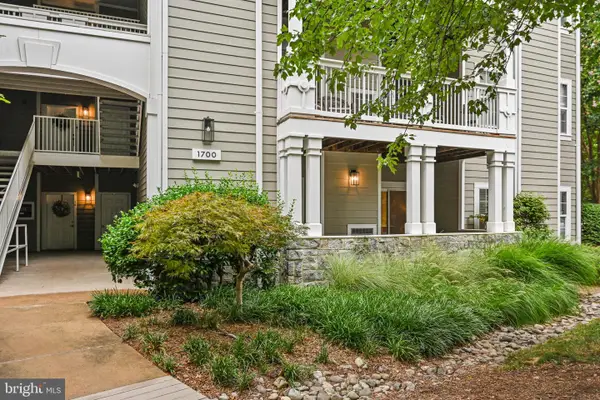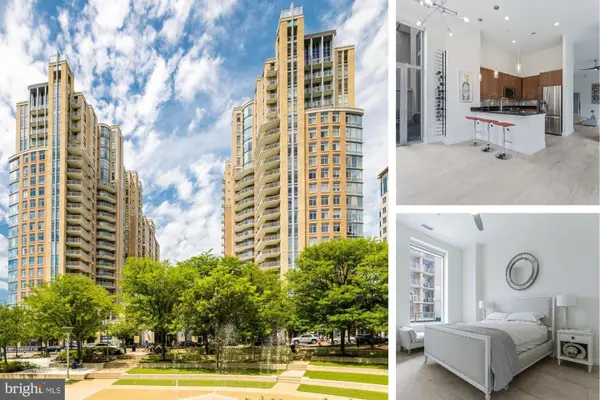11659 Chesterfield Ct #11659-b, RESTON, VA 20190
Local realty services provided by:ERA Statewide Realty



11659 Chesterfield Ct #11659-b,RESTON, VA 20190
$275,000
- 1 Beds
- 1 Baths
- 690 sq. ft.
- Condominium
- Pending
Listed by:derek j clarke
Office:samson properties
MLS#:VAFX2222414
Source:BRIGHTMLS
Price summary
- Price:$275,000
- Price per sq. ft.:$398.55
- Monthly HOA dues:$68.08
About this home
Terrific condo within walking distance to the Reston Town center. First floor location The open floorplan features a combo Living Rm/Dining Rm., The upgraded Kitchen features granite countertops, stainless steel appliances, ceramic flooring and full sized washer/dryer. The recent upgrades include new wood-like LVP installed and professionally painted throughout, both completed in 2024. Unit comes with 1 reserved parking spot located in front of the building. Extra parking for guests is located to the right of building. The condo fee of $296.93 pays for the exterior building maintenance, upkeep of the grounds and the Parcreston amenities to include an exercise facility, an outdoor community pool, a beautiful clubhouse/meeting room, electric charging stations and outdoor gathering areas. The current Reston Association fee of $817 pays for the Reston amenities which include approximately 55miles of paved trails/pathways, numerous pools and tennis courts, playgrounds and a Community Center.
Contact an agent
Home facts
- Year built:1985
- Listing Id #:VAFX2222414
- Added:177 day(s) ago
- Updated:August 13, 2025 at 07:30 AM
Rooms and interior
- Bedrooms:1
- Total bathrooms:1
- Full bathrooms:1
- Living area:690 sq. ft.
Heating and cooling
- Cooling:Central A/C, Heat Pump(s)
- Heating:Central, Electric, Heat Pump - Electric BackUp, Heat Pump(s)
Structure and exterior
- Year built:1985
- Building area:690 sq. ft.
Utilities
- Water:Public
- Sewer:Public Sewer
Finances and disclosures
- Price:$275,000
- Price per sq. ft.:$398.55
- Tax amount:$3,206 (2025)
New listings near 11659 Chesterfield Ct #11659-b
- Open Sun, 2 to 4pmNew
 $1,149,000Active4 beds 4 baths2,484 sq. ft.
$1,149,000Active4 beds 4 baths2,484 sq. ft.1248 Lamplighter Way, RESTON, VA 20194
MLS# VAFX2259522Listed by: COMPASS - Coming Soon
 $1,200,000Coming Soon4 beds 4 baths
$1,200,000Coming Soon4 beds 4 baths1605 Greenbriar Ct, RESTON, VA 20190
MLS# VAFX2259810Listed by: LONG & FOSTER REAL ESTATE, INC. - Coming Soon
 $625,000Coming Soon4 beds 4 baths
$625,000Coming Soon4 beds 4 baths2256 Wheelwright Ct, RESTON, VA 20191
MLS# VAFX2261274Listed by: PEARSON SMITH REALTY, LLC - Coming Soon
 $585,000Coming Soon3 beds 3 baths
$585,000Coming Soon3 beds 3 baths11751 Mossy Creek Ln, RESTON, VA 20191
MLS# VAFX2261724Listed by: UNITED REAL ESTATE PREMIER - Open Fri, 6:30 to 8pmNew
 $390,000Active2 beds 2 baths1,108 sq. ft.
$390,000Active2 beds 2 baths1,108 sq. ft.1700 Lake Shore Crest Dr #16, RESTON, VA 20190
MLS# VAFX2261726Listed by: NOVA HOUSE AND HOME - New
 $385,000Active2 beds 2 baths1,224 sq. ft.
$385,000Active2 beds 2 baths1,224 sq. ft.1701 Lake Shore Crest Dr #11, RESTON, VA 20190
MLS# VAFX2261712Listed by: COMPASS - Open Sun, 1 to 3pmNew
 $1,200,000Active5 beds 4 baths3,092 sq. ft.
$1,200,000Active5 beds 4 baths3,092 sq. ft.2620 Black Fir Ct, RESTON, VA 20191
MLS# VAFX2261214Listed by: LONG & FOSTER REAL ESTATE, INC. - Coming Soon
 $269,990Coming Soon2 beds 2 baths
$269,990Coming Soon2 beds 2 baths1951 Sagewood Ln #403, RESTON, VA 20191
MLS# VAFX2260802Listed by: BERKSHIRE HATHAWAY HOMESERVICES PENFED REALTY - New
 $760,000Active3 beds 2 baths1,580 sq. ft.
$760,000Active3 beds 2 baths1,580 sq. ft.11990 Market St #101, RESTON, VA 20190
MLS# VAFX2261126Listed by: PROPERTY COLLECTIVE - Coming SoonOpen Sat, 1 to 3pm
 $349,990Coming Soon1 beds 1 baths
$349,990Coming Soon1 beds 1 baths1437 Church Hill Pl, RESTON, VA 20194
MLS# VAFX2260806Listed by: BERKSHIRE HATHAWAY HOMESERVICES PENFED REALTY

