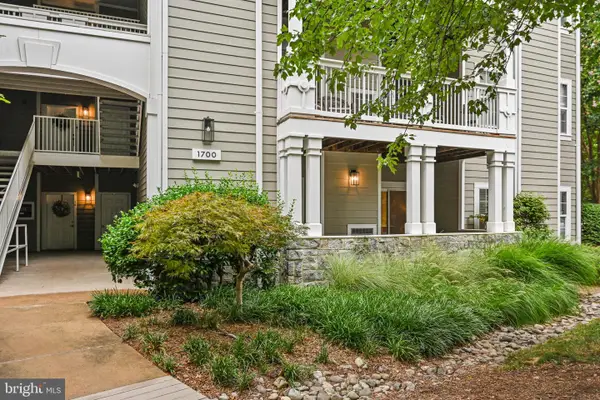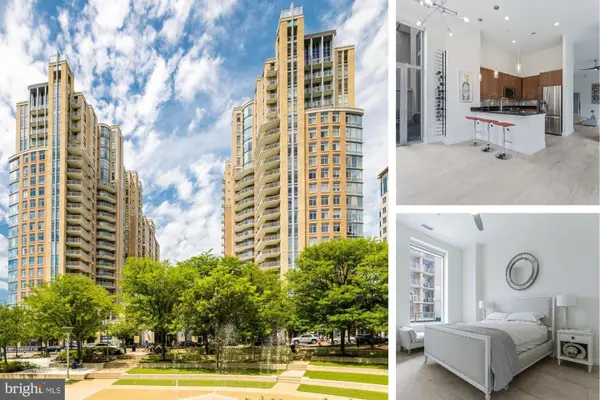12005 Taliesin Pl #35, RESTON, VA 20190
Local realty services provided by:ERA Statewide Realty



Upcoming open houses
- Sun, Aug 1702:00 pm - 04:00 pm
Listed by:marilyn cantrell
Office:corcoran mcenearney
MLS#:VAFX2254300
Source:BRIGHTMLS
Price summary
- Price:$369,999
- Price per sq. ft.:$343.87
About this home
Welcome to a stunning top-floor garden condo in the heart of Reston Town Center, nestled within the unique Oak Park community. This charming condo offers a serene green space amidst the vibrant high-rise surroundings. As you enter, the foyer greets you with a spacious coat closet, setting the tone for the ample storage throughout the unit. The living room boasts a cathedral ceiling, track lighting, ceiling fan, and a cozy gas fireplace with a wood mantel, creating an inviting atmosphere for relaxation and entertainment.
Adjacent to the living room, the separate dining area provides direct access to a long, private balcony, perfect for enjoying the outdoors. The large, open kitchen is equipped with generous wood cabinetry, abundant counter space, and modern appliances including a black microwave, refrigerator, and dishwasher. Gas cooking enhances the culinary experience, while a convenient laundry closet with a stackable washer and dryer adds practicality.
The primary bedroom suite is a true retreat, featuring a spacious bedroom with a ceiling fan, a walk-in closet, and an updated bathroom. An additional corner bedroom, updated hall bath, and linen closet complete this delightful condo. A rare find, this unit includes a large storage closet on the third floor, offering even more space for your belongings.
The entire unit was just professionally painted, with new luxury vinyl plank flooring in the living areas and new plush wall-to-wall carpeting in the bedrooms, ensuring a fresh and modern feel.
Oak Park community enhances your lifestyle with amenities such as an outdoor swimming pool, picnic areas, exercise equipment, and a community center. The active condo association hosts year-round events, fostering a strong sense of community among residents.
Living at Reston Town Center means unparalleled access to a plethora of amenities, shops, and restaurants. The Reston Town Center Metro Station is conveniently located less than a mile away, providing easy commuting options. Additionally, Dulles International Airport is just 7 miles away, making travel a breeze.
Experience the perfect blend of tranquility and urban convenience in this exceptional garden condo. Don't miss the opportunity to make this your new home.
Contact an agent
Home facts
- Year built:1993
- Listing Id #:VAFX2254300
- Added:32 day(s) ago
- Updated:August 14, 2025 at 01:41 PM
Rooms and interior
- Bedrooms:2
- Total bathrooms:2
- Full bathrooms:2
- Living area:1,076 sq. ft.
Heating and cooling
- Cooling:Ceiling Fan(s), Central A/C
- Heating:Forced Air, Natural Gas
Structure and exterior
- Roof:Asphalt
- Year built:1993
- Building area:1,076 sq. ft.
Schools
- High school:SOUTH LAKES
- Middle school:HUGHES
- Elementary school:LAKE ANNE
Utilities
- Water:Public
- Sewer:Public Sewer
Finances and disclosures
- Price:$369,999
- Price per sq. ft.:$343.87
- Tax amount:$4,554 (2025)
New listings near 12005 Taliesin Pl #35
- Open Sun, 2 to 4pmNew
 $1,149,000Active4 beds 4 baths2,484 sq. ft.
$1,149,000Active4 beds 4 baths2,484 sq. ft.1248 Lamplighter Way, RESTON, VA 20194
MLS# VAFX2259522Listed by: COMPASS - Coming Soon
 $1,200,000Coming Soon4 beds 4 baths
$1,200,000Coming Soon4 beds 4 baths1605 Greenbriar Ct, RESTON, VA 20190
MLS# VAFX2259810Listed by: LONG & FOSTER REAL ESTATE, INC. - Coming Soon
 $625,000Coming Soon4 beds 4 baths
$625,000Coming Soon4 beds 4 baths2256 Wheelwright Ct, RESTON, VA 20191
MLS# VAFX2261274Listed by: PEARSON SMITH REALTY, LLC - Coming Soon
 $585,000Coming Soon3 beds 3 baths
$585,000Coming Soon3 beds 3 baths11751 Mossy Creek Ln, RESTON, VA 20191
MLS# VAFX2261724Listed by: UNITED REAL ESTATE PREMIER - Open Fri, 6:30 to 8pmNew
 $390,000Active2 beds 2 baths1,108 sq. ft.
$390,000Active2 beds 2 baths1,108 sq. ft.1700 Lake Shore Crest Dr #16, RESTON, VA 20190
MLS# VAFX2261726Listed by: NOVA HOUSE AND HOME - New
 $385,000Active2 beds 2 baths1,224 sq. ft.
$385,000Active2 beds 2 baths1,224 sq. ft.1701 Lake Shore Crest Dr #11, RESTON, VA 20190
MLS# VAFX2261712Listed by: COMPASS - Open Sun, 1 to 3pmNew
 $1,200,000Active5 beds 4 baths3,092 sq. ft.
$1,200,000Active5 beds 4 baths3,092 sq. ft.2620 Black Fir Ct, RESTON, VA 20191
MLS# VAFX2261214Listed by: LONG & FOSTER REAL ESTATE, INC. - Coming Soon
 $269,990Coming Soon2 beds 2 baths
$269,990Coming Soon2 beds 2 baths1951 Sagewood Ln #403, RESTON, VA 20191
MLS# VAFX2260802Listed by: BERKSHIRE HATHAWAY HOMESERVICES PENFED REALTY - New
 $760,000Active3 beds 2 baths1,580 sq. ft.
$760,000Active3 beds 2 baths1,580 sq. ft.11990 Market St #101, RESTON, VA 20190
MLS# VAFX2261126Listed by: PROPERTY COLLECTIVE - Coming SoonOpen Sat, 1 to 3pm
 $349,990Coming Soon1 beds 1 baths
$349,990Coming Soon1 beds 1 baths1437 Church Hill Pl, RESTON, VA 20194
MLS# VAFX2260806Listed by: BERKSHIRE HATHAWAY HOMESERVICES PENFED REALTY

