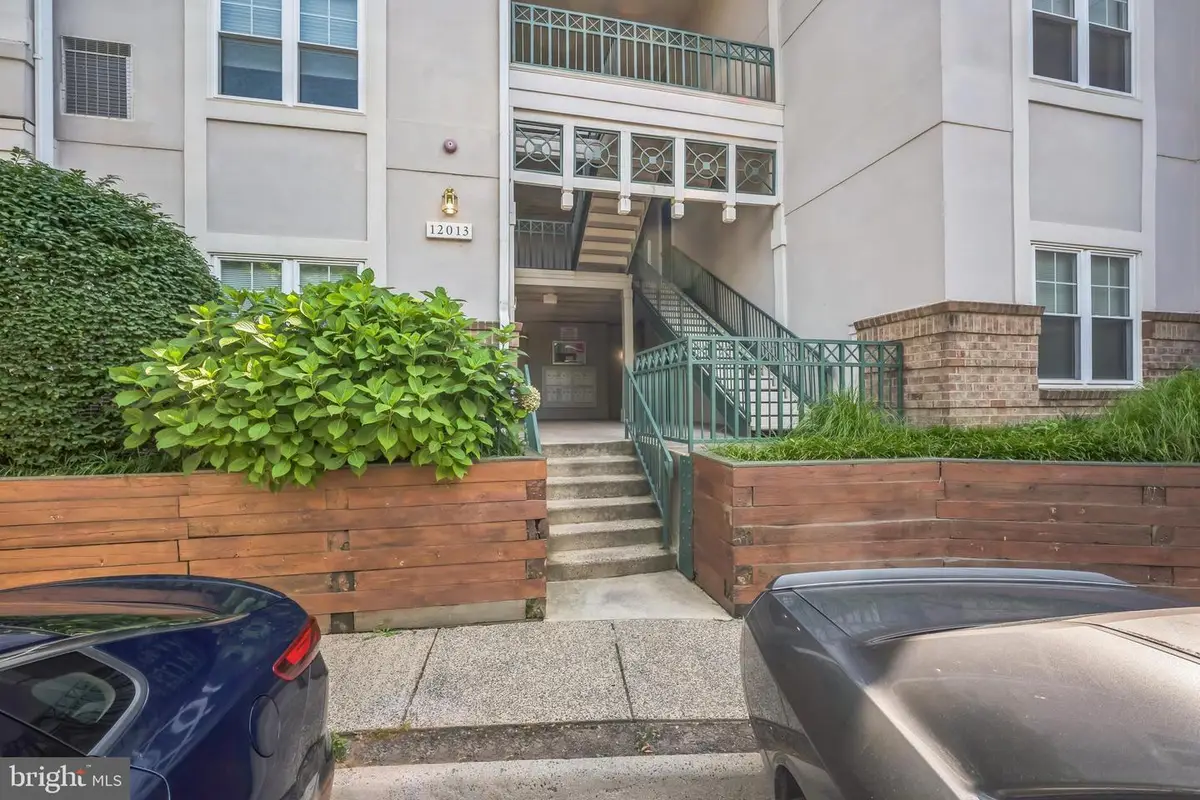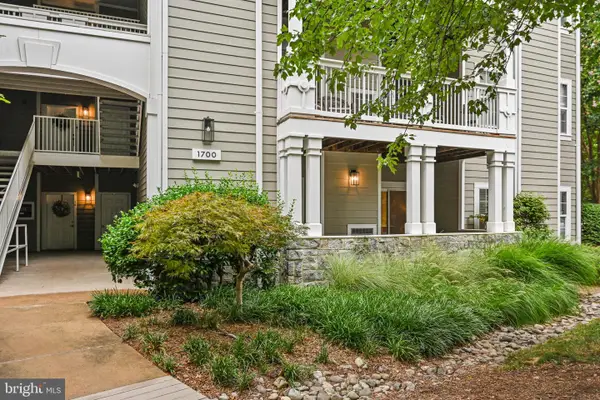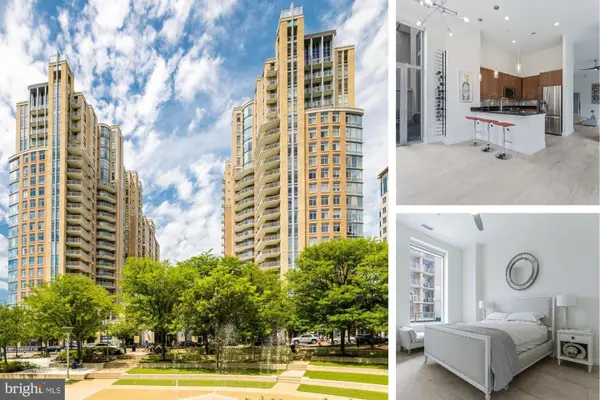12013 Taliesin Pl #33, RESTON, VA 20190
Local realty services provided by:ERA Liberty Realty



12013 Taliesin Pl #33,RESTON, VA 20190
$385,000
- 2 Beds
- 2 Baths
- 918 sq. ft.
- Condominium
- Pending
Listed by:christopher craddock
Office:exp realty, llc.
MLS#:VAFX2254250
Source:BRIGHTMLS
Price summary
- Price:$385,000
- Price per sq. ft.:$419.39
About this home
Experience the best of Reston Town Center living in this bright, updated condo that puts you right in the heart of it all! This 2-bedroom home is designed with an open, sun-filled layout.
This inviting home features a well-equipped kitchen with granite countertops, stainless steel appliances, and a refrigerator purchased in February 2024.
The open living area boasts a cozy gas fireplace and oversized windows. The private covered balcony, overlooking an intersection for added privacy, serves as a perfect outdoor retreat.
The primary bedroom includes a ceiling fan, walk-in closet, and an updated en-suite bath with a marble-topped raised vanity. A second bedroom offers versatility with ample closet space. For extra convenience, there’s a half bath, a separate laundry closet with all-in-one washer/dryer, and a 6' x 3'2" storage closet across the hall. Recent upgrades include a year-old water heater with a transferable 6-year warranty.
As part of this pet-friendly community, you'll enjoy two parking permits and access to resort-style amenities, such as the pool, fitness center, and clubhouse. The HOA covers common areas, balcony maintenance, and exterior door upkeep.
With easy access to Route 267, Route 7, and the Silver Line Metro, this location combines comfort and convenience. Come see what makes this Reston condo such a standout — imagine making it your next home!
Contact an agent
Home facts
- Year built:1993
- Listing Id #:VAFX2254250
- Added:37 day(s) ago
- Updated:August 13, 2025 at 07:30 AM
Rooms and interior
- Bedrooms:2
- Total bathrooms:2
- Full bathrooms:1
- Half bathrooms:1
- Living area:918 sq. ft.
Heating and cooling
- Cooling:Ceiling Fan(s), Central A/C
- Heating:Central, Natural Gas
Structure and exterior
- Year built:1993
- Building area:918 sq. ft.
Schools
- High school:SOUTH LAKES
- Middle school:HUGHES
- Elementary school:LAKE ANNE
Utilities
- Water:Public
- Sewer:Public Sewer
Finances and disclosures
- Price:$385,000
- Price per sq. ft.:$419.39
- Tax amount:$4,396 (2025)
New listings near 12013 Taliesin Pl #33
- Open Sun, 2 to 4pmNew
 $1,149,000Active4 beds 4 baths2,484 sq. ft.
$1,149,000Active4 beds 4 baths2,484 sq. ft.1248 Lamplighter Way, RESTON, VA 20194
MLS# VAFX2259522Listed by: COMPASS - Coming Soon
 $1,200,000Coming Soon4 beds 4 baths
$1,200,000Coming Soon4 beds 4 baths1605 Greenbriar Ct, RESTON, VA 20190
MLS# VAFX2259810Listed by: LONG & FOSTER REAL ESTATE, INC. - Coming Soon
 $625,000Coming Soon4 beds 4 baths
$625,000Coming Soon4 beds 4 baths2256 Wheelwright Ct, RESTON, VA 20191
MLS# VAFX2261274Listed by: PEARSON SMITH REALTY, LLC - Coming Soon
 $585,000Coming Soon3 beds 3 baths
$585,000Coming Soon3 beds 3 baths11751 Mossy Creek Ln, RESTON, VA 20191
MLS# VAFX2261724Listed by: UNITED REAL ESTATE PREMIER - Open Fri, 6:30 to 8pmNew
 $390,000Active2 beds 2 baths1,108 sq. ft.
$390,000Active2 beds 2 baths1,108 sq. ft.1700 Lake Shore Crest Dr #16, RESTON, VA 20190
MLS# VAFX2261726Listed by: NOVA HOUSE AND HOME - New
 $385,000Active2 beds 2 baths1,224 sq. ft.
$385,000Active2 beds 2 baths1,224 sq. ft.1701 Lake Shore Crest Dr #11, RESTON, VA 20190
MLS# VAFX2261712Listed by: COMPASS - Open Sun, 1 to 3pmNew
 $1,200,000Active5 beds 4 baths3,092 sq. ft.
$1,200,000Active5 beds 4 baths3,092 sq. ft.2620 Black Fir Ct, RESTON, VA 20191
MLS# VAFX2261214Listed by: LONG & FOSTER REAL ESTATE, INC. - Coming Soon
 $269,990Coming Soon2 beds 2 baths
$269,990Coming Soon2 beds 2 baths1951 Sagewood Ln #403, RESTON, VA 20191
MLS# VAFX2260802Listed by: BERKSHIRE HATHAWAY HOMESERVICES PENFED REALTY - New
 $760,000Active3 beds 2 baths1,580 sq. ft.
$760,000Active3 beds 2 baths1,580 sq. ft.11990 Market St #101, RESTON, VA 20190
MLS# VAFX2261126Listed by: PROPERTY COLLECTIVE - Coming SoonOpen Sat, 1 to 3pm
 $349,990Coming Soon1 beds 1 baths
$349,990Coming Soon1 beds 1 baths1437 Church Hill Pl, RESTON, VA 20194
MLS# VAFX2260806Listed by: BERKSHIRE HATHAWAY HOMESERVICES PENFED REALTY

