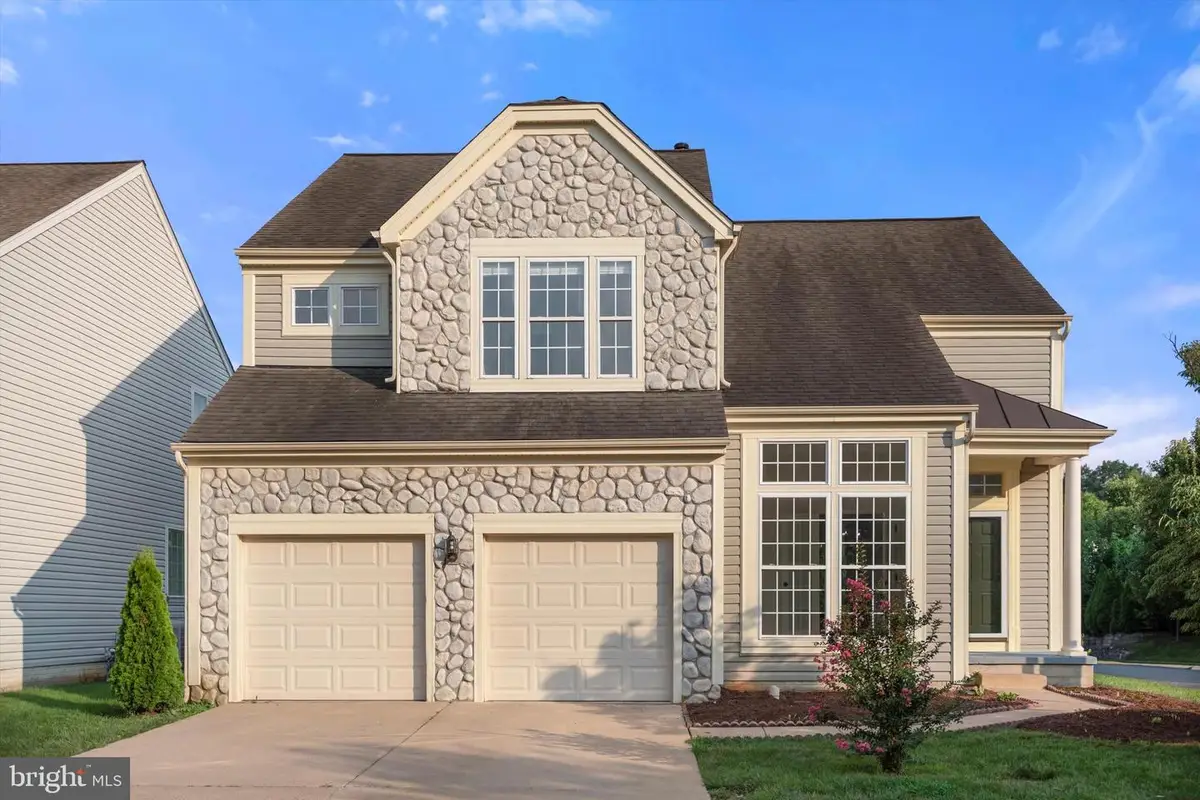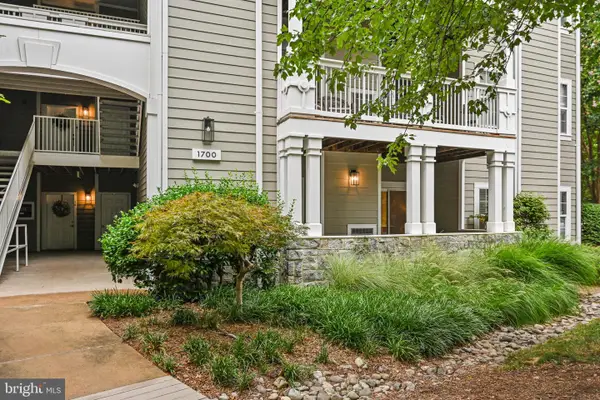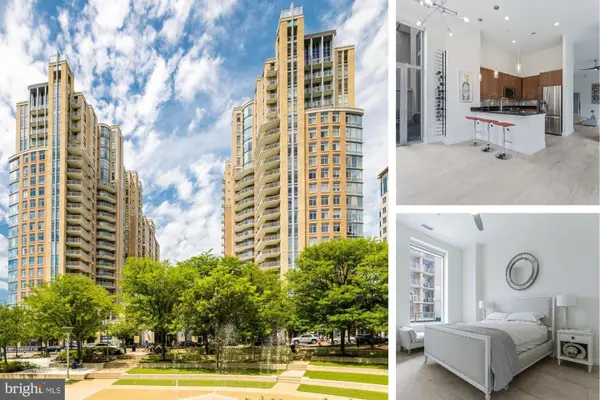12399 Brown Fox Way, RESTON, VA 20191
Local realty services provided by:ERA Central Realty Group



12399 Brown Fox Way,RESTON, VA 20191
$1,049,900
- 4 Beds
- 4 Baths
- 4,034 sq. ft.
- Single family
- Pending
Listed by:bishal karki
Office:ikon realty
MLS#:VAFX2253718
Source:BRIGHTMLS
Price summary
- Price:$1,049,900
- Price per sq. ft.:$260.26
- Monthly HOA dues:$156.67
About this home
**Over 50k of Recent upgrades** Welcome to 12399 Brown Fox Way, over 4,100 finished square feet of freshly painted home which includes 5 bedrooms 5.5 bathrooms, --- nestled in the highly sought-after Courts of Fox Mill Estates! Pride of ownership is evident throughout this meticulously maintained, and top to bottom renovated, upgraded with premium finishes and designer touches throughout which features over $50k in upgrades in last few months.
Step inside to brand new luxury Vinyl throughout the main and upper levels. The bright and open kitchen features a large center island, newer refrigerator, double ovens, and an eat-in area with sliding doors that lead to the backyard—perfect for everyday living or entertaining. The cozy family room with fireplace flows into a spacious formal dining room with ample natural light.
Upstairs, the expansive primary suite includes a walk-in closet and a luxurious en-suite bath with oversized shower, dual vanities, and a soaking tub. Three additional generously sized bedrooms share a well-appointed hall bath.
The finished lower level offers a large recreation space with ceramic tile floors, a full bathroom, and a separate office or den—ideal for remote work or guest accommodations.
Ideally located less than a mile from the Fox Mill Shopping Center and just minutes from the Reston Town Center, Metro, Toll Road, and Dulles International Airport, this home combines refined living with unmatched convenience. Enjoy carefree living with landscape maintenance and mowing included in the HOA. Served by top-rated Fairfax County schools, this home is a fantastic opportunity to own in one of the NOVA'S most desirable communities.
Contact an agent
Home facts
- Year built:1997
- Listing Id #:VAFX2253718
- Added:41 day(s) ago
- Updated:August 13, 2025 at 07:30 AM
Rooms and interior
- Bedrooms:4
- Total bathrooms:4
- Full bathrooms:3
- Half bathrooms:1
- Living area:4,034 sq. ft.
Heating and cooling
- Cooling:Central A/C
- Heating:Electric, Forced Air
Structure and exterior
- Roof:Shingle
- Year built:1997
- Building area:4,034 sq. ft.
- Lot area:0.12 Acres
Utilities
- Water:Public
- Sewer:Public Sewer
Finances and disclosures
- Price:$1,049,900
- Price per sq. ft.:$260.26
- Tax amount:$11,174 (2025)
New listings near 12399 Brown Fox Way
- Open Sun, 2 to 4pmNew
 $1,149,000Active4 beds 4 baths2,484 sq. ft.
$1,149,000Active4 beds 4 baths2,484 sq. ft.1248 Lamplighter Way, RESTON, VA 20194
MLS# VAFX2259522Listed by: COMPASS - Coming Soon
 $1,200,000Coming Soon4 beds 4 baths
$1,200,000Coming Soon4 beds 4 baths1605 Greenbriar Ct, RESTON, VA 20190
MLS# VAFX2259810Listed by: LONG & FOSTER REAL ESTATE, INC. - Coming Soon
 $625,000Coming Soon4 beds 4 baths
$625,000Coming Soon4 beds 4 baths2256 Wheelwright Ct, RESTON, VA 20191
MLS# VAFX2261274Listed by: PEARSON SMITH REALTY, LLC - Coming Soon
 $585,000Coming Soon3 beds 3 baths
$585,000Coming Soon3 beds 3 baths11751 Mossy Creek Ln, RESTON, VA 20191
MLS# VAFX2261724Listed by: UNITED REAL ESTATE PREMIER - Open Fri, 6:30 to 8pmNew
 $390,000Active2 beds 2 baths1,108 sq. ft.
$390,000Active2 beds 2 baths1,108 sq. ft.1700 Lake Shore Crest Dr #16, RESTON, VA 20190
MLS# VAFX2261726Listed by: NOVA HOUSE AND HOME - New
 $385,000Active2 beds 2 baths1,224 sq. ft.
$385,000Active2 beds 2 baths1,224 sq. ft.1701 Lake Shore Crest Dr #11, RESTON, VA 20190
MLS# VAFX2261712Listed by: COMPASS - Open Sun, 1 to 3pmNew
 $1,200,000Active5 beds 4 baths3,092 sq. ft.
$1,200,000Active5 beds 4 baths3,092 sq. ft.2620 Black Fir Ct, RESTON, VA 20191
MLS# VAFX2261214Listed by: LONG & FOSTER REAL ESTATE, INC. - Coming Soon
 $269,990Coming Soon2 beds 2 baths
$269,990Coming Soon2 beds 2 baths1951 Sagewood Ln #403, RESTON, VA 20191
MLS# VAFX2260802Listed by: BERKSHIRE HATHAWAY HOMESERVICES PENFED REALTY - New
 $760,000Active3 beds 2 baths1,580 sq. ft.
$760,000Active3 beds 2 baths1,580 sq. ft.11990 Market St #101, RESTON, VA 20190
MLS# VAFX2261126Listed by: PROPERTY COLLECTIVE - Coming SoonOpen Sat, 1 to 3pm
 $349,990Coming Soon1 beds 1 baths
$349,990Coming Soon1 beds 1 baths1437 Church Hill Pl, RESTON, VA 20194
MLS# VAFX2260806Listed by: BERKSHIRE HATHAWAY HOMESERVICES PENFED REALTY

