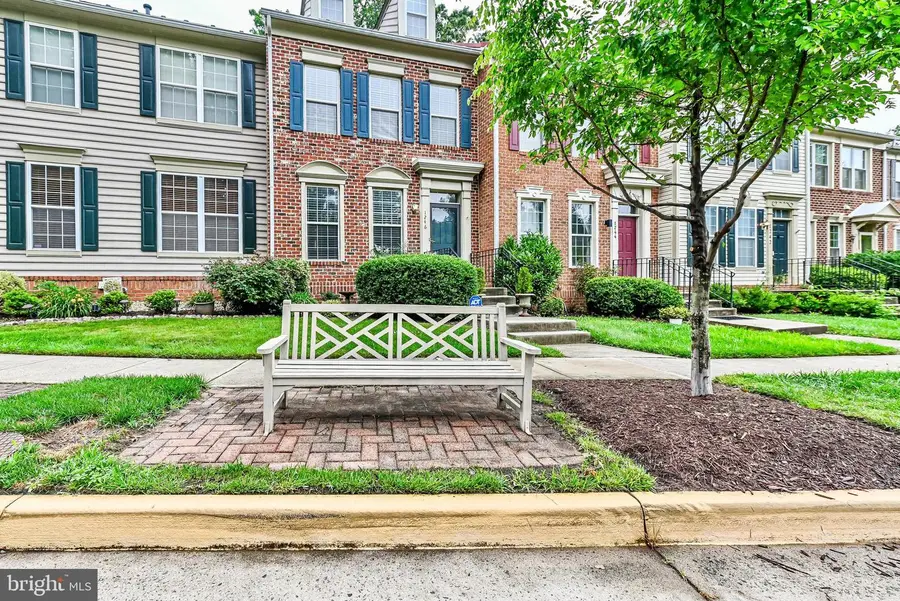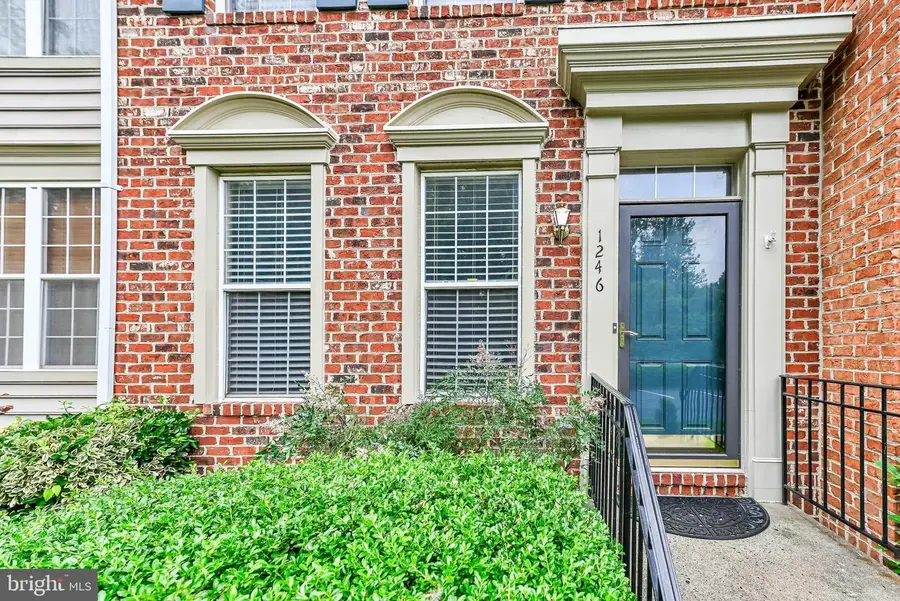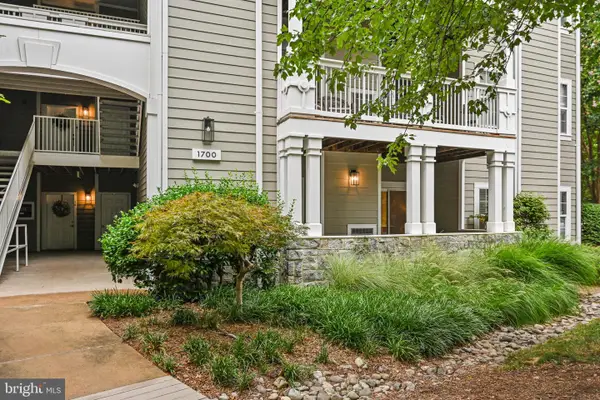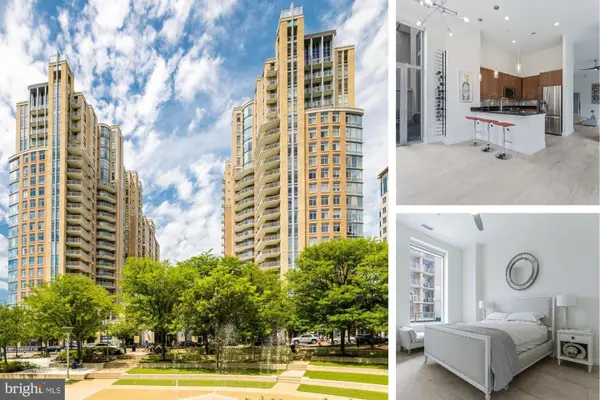1246 Vintage Pl, RESTON, VA 20194
Local realty services provided by:O'BRIEN REALTY ERA POWERED



1246 Vintage Pl,RESTON, VA 20194
$635,000
- 2 Beds
- 3 Baths
- 1,980 sq. ft.
- Townhouse
- Pending
Listed by:arturas lickunas
Office:keller williams realty dulles
MLS#:VAFX2248976
Source:BRIGHTMLS
Price summary
- Price:$635,000
- Price per sq. ft.:$320.71
- Monthly HOA dues:$139
About this home
Don’t miss your chance to own this beautifully updated four-level townhouse in the desirable Vintage Place community. This rarely available Gatsby model features a charming Colonial-style brick front and is ideally situated in the heart of Reston.
Step inside to discover bamboo flooring throughout the main level, fresh paint, and brand-new carpeting that make this home move-in ready. The inviting eat-in kitchen flows into a dedicated dining area that overlooks the fully fenced backyard—perfect for entertaining or relaxing.
The top-level loft adds valuable flexible space, ideal for a home office, studio, or guest retreat.
Enjoy easy access to Reston’s extensive network of walking and jogging trails, vibrant shopping and dining at the nearby Town Center, and Metro station—all while enjoying the tranquility of a mature, tree-lined neighborhood.
This home offers the perfect blend of comfort, convenience, and community—schedule your showing today before it’s gone!
Contact an agent
Home facts
- Year built:1995
- Listing Id #:VAFX2248976
- Added:55 day(s) ago
- Updated:August 13, 2025 at 07:30 AM
Rooms and interior
- Bedrooms:2
- Total bathrooms:3
- Full bathrooms:2
- Half bathrooms:1
- Living area:1,980 sq. ft.
Heating and cooling
- Cooling:Central A/C
- Heating:Central, Natural Gas
Structure and exterior
- Year built:1995
- Building area:1,980 sq. ft.
- Lot area:0.03 Acres
Utilities
- Water:Public
- Sewer:Public Sewer
Finances and disclosures
- Price:$635,000
- Price per sq. ft.:$320.71
- Tax amount:$7,160 (2025)
New listings near 1246 Vintage Pl
- Open Sun, 2 to 4pmNew
 $1,149,000Active4 beds 4 baths2,484 sq. ft.
$1,149,000Active4 beds 4 baths2,484 sq. ft.1248 Lamplighter Way, RESTON, VA 20194
MLS# VAFX2259522Listed by: COMPASS - Coming Soon
 $1,200,000Coming Soon4 beds 4 baths
$1,200,000Coming Soon4 beds 4 baths1605 Greenbriar Ct, RESTON, VA 20190
MLS# VAFX2259810Listed by: LONG & FOSTER REAL ESTATE, INC. - Coming Soon
 $625,000Coming Soon4 beds 4 baths
$625,000Coming Soon4 beds 4 baths2256 Wheelwright Ct, RESTON, VA 20191
MLS# VAFX2261274Listed by: PEARSON SMITH REALTY, LLC - Coming Soon
 $585,000Coming Soon3 beds 3 baths
$585,000Coming Soon3 beds 3 baths11751 Mossy Creek Ln, RESTON, VA 20191
MLS# VAFX2261724Listed by: UNITED REAL ESTATE PREMIER - Open Fri, 6:30 to 8pmNew
 $390,000Active2 beds 2 baths1,108 sq. ft.
$390,000Active2 beds 2 baths1,108 sq. ft.1700 Lake Shore Crest Dr #16, RESTON, VA 20190
MLS# VAFX2261726Listed by: NOVA HOUSE AND HOME - New
 $385,000Active2 beds 2 baths1,224 sq. ft.
$385,000Active2 beds 2 baths1,224 sq. ft.1701 Lake Shore Crest Dr #11, RESTON, VA 20190
MLS# VAFX2261712Listed by: COMPASS - Open Sun, 1 to 3pmNew
 $1,200,000Active5 beds 4 baths3,092 sq. ft.
$1,200,000Active5 beds 4 baths3,092 sq. ft.2620 Black Fir Ct, RESTON, VA 20191
MLS# VAFX2261214Listed by: LONG & FOSTER REAL ESTATE, INC. - Coming Soon
 $269,990Coming Soon2 beds 2 baths
$269,990Coming Soon2 beds 2 baths1951 Sagewood Ln #403, RESTON, VA 20191
MLS# VAFX2260802Listed by: BERKSHIRE HATHAWAY HOMESERVICES PENFED REALTY - New
 $760,000Active3 beds 2 baths1,580 sq. ft.
$760,000Active3 beds 2 baths1,580 sq. ft.11990 Market St #101, RESTON, VA 20190
MLS# VAFX2261126Listed by: PROPERTY COLLECTIVE - Coming SoonOpen Sat, 1 to 3pm
 $349,990Coming Soon1 beds 1 baths
$349,990Coming Soon1 beds 1 baths1437 Church Hill Pl, RESTON, VA 20194
MLS# VAFX2260806Listed by: BERKSHIRE HATHAWAY HOMESERVICES PENFED REALTY

