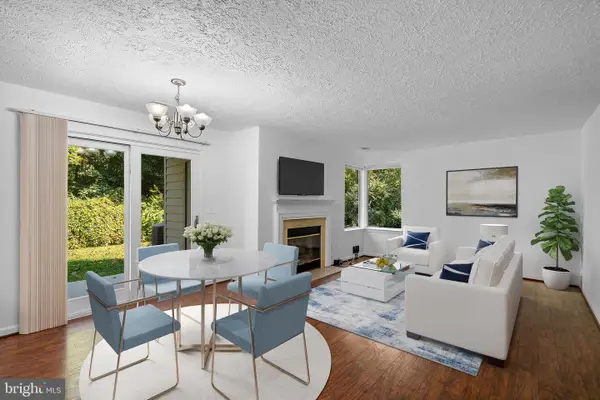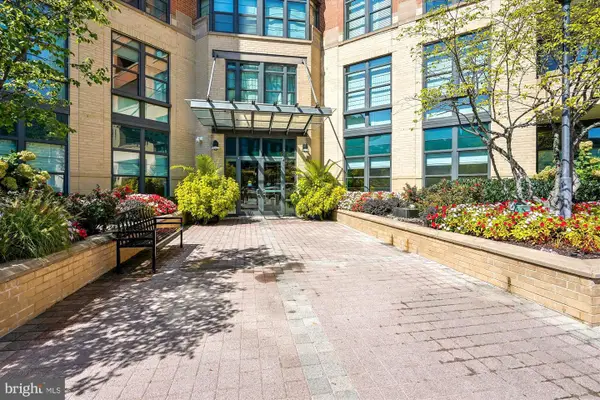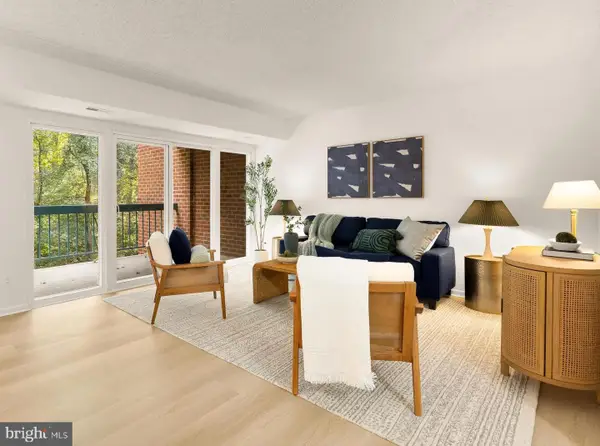1413 Green Run Ln, RESTON, VA 20190
Local realty services provided by:ERA Central Realty Group
1413 Green Run Ln,RESTON, VA 20190
$667,500
- 3 Beds
- 2 Baths
- - sq. ft.
- Townhouse
- Sold
Listed by:gitte long
Office:redfin corporation
MLS#:VAFX2261862
Source:BRIGHTMLS
Sorry, we are unable to map this address
Price summary
- Price:$667,500
- Monthly HOA dues:$77.75
About this home
Coveted 3-bedroom, 2-bath corner unit in Reston with rare front and backyard plus a private driveway for easy parking! Enjoy the charming front porch and private patio for relaxing outdoors. Step inside the two-story entry with new LVP flooring and skylights that fill the home with natural light. The updated kitchen features all-new appliances and a reverse osmosis drinking system. The dining and living area boasts refinished hardwood floors and a vaulted ceiling, while the family room offers a cozy fireplace. A main-level bedroom and full bath add flexibility. Upstairs, find two additional bedrooms, a shared hall bath, and a versatile loft—ideal for a home office. Bathrooms have been tastefully updated with new tile, vanities, and fixtures. Unfinished basement provides excellent storage. HVAC and exterior paint have been updated within the last five years. Enjoy Reston HOA amenities including pools, tennis and basketball courts, and scenic trails. Close to Dulles Airport, Lake Anne, shopping, dining, and more!
Contact an agent
Home facts
- Year built:1971
- Listing ID #:VAFX2261862
- Added:41 day(s) ago
- Updated:September 25, 2025 at 05:55 AM
Rooms and interior
- Bedrooms:3
- Total bathrooms:2
- Full bathrooms:2
Heating and cooling
- Cooling:Central A/C
- Heating:Forced Air, Natural Gas
Structure and exterior
- Year built:1971
Schools
- High school:SOUTH LAKES
- Middle school:HUGHES
- Elementary school:FOREST EDGE
Utilities
- Water:Public
- Sewer:Public Sewer
Finances and disclosures
- Price:$667,500
- Tax amount:$7,475 (2025)
New listings near 1413 Green Run Ln
- Open Sun, 2 to 4pmNew
 $950,000Active4 beds 5 baths3,916 sq. ft.
$950,000Active4 beds 5 baths3,916 sq. ft.2015 Soapstone Dr, RESTON, VA 20191
MLS# VAFX2269334Listed by: LONG & FOSTER REAL ESTATE, INC. - New
 $395,000Active2 beds 2 baths1,042 sq. ft.
$395,000Active2 beds 2 baths1,042 sq. ft.11733-c Summerchase Cir #1733c, RESTON, VA 20194
MLS# VAFX2267844Listed by: RE/MAX ALLEGIANCE - Coming Soon
 $1,300,000Coming Soon3 beds 3 baths
$1,300,000Coming Soon3 beds 3 baths11990 Market St #1202, RESTON, VA 20190
MLS# VAFX2267618Listed by: KW METRO CENTER - Open Sat, 1 to 4pmNew
 $875,000Active3 beds 3 baths1,764 sq. ft.
$875,000Active3 beds 3 baths1,764 sq. ft.1830 Fountain Dr #1004, RESTON, VA 20190
MLS# VAFX2269098Listed by: LONG & FOSTER REAL ESTATE, INC. - Coming Soon
 $574,999Coming Soon3 beds 3 baths
$574,999Coming Soon3 beds 3 baths11332 Headlands Ct, RESTON, VA 20191
MLS# VAFX2269308Listed by: PEARSON SMITH REALTY, LLC - Open Fri, 4 to 6pmNew
 $825,000Active2 beds 2 baths1,641 sq. ft.
$825,000Active2 beds 2 baths1,641 sq. ft.11776 Stratford House Pl #507, RESTON, VA 20190
MLS# VAFX2268504Listed by: LONG & FOSTER REAL ESTATE, INC. - Open Sat, 2 to 4pmNew
 $540,000Active2 beds 3 baths1,565 sq. ft.
$540,000Active2 beds 3 baths1,565 sq. ft.2134 Golf Course Dr, RESTON, VA 20191
MLS# VAFX2269144Listed by: LONG & FOSTER REAL ESTATE, INC. - New
 $699,900Active4 beds 4 baths2,566 sq. ft.
$699,900Active4 beds 4 baths2,566 sq. ft.2037 Wethersfield Ct, RESTON, VA 20191
MLS# VAFX2269402Listed by: SAMSON PROPERTIES - Coming Soon
 $840,000Coming Soon4 beds 3 baths
$840,000Coming Soon4 beds 3 baths2330 Archdale Rd, RESTON, VA 20191
MLS# VAFX2269198Listed by: PEARSON SMITH REALTY, LLC - New
 $289,000Active2 beds 1 baths1,073 sq. ft.
$289,000Active2 beds 1 baths1,073 sq. ft.11833 Shire Ct #21b, RESTON, VA 20191
MLS# VAFX2268408Listed by: COMPASS
