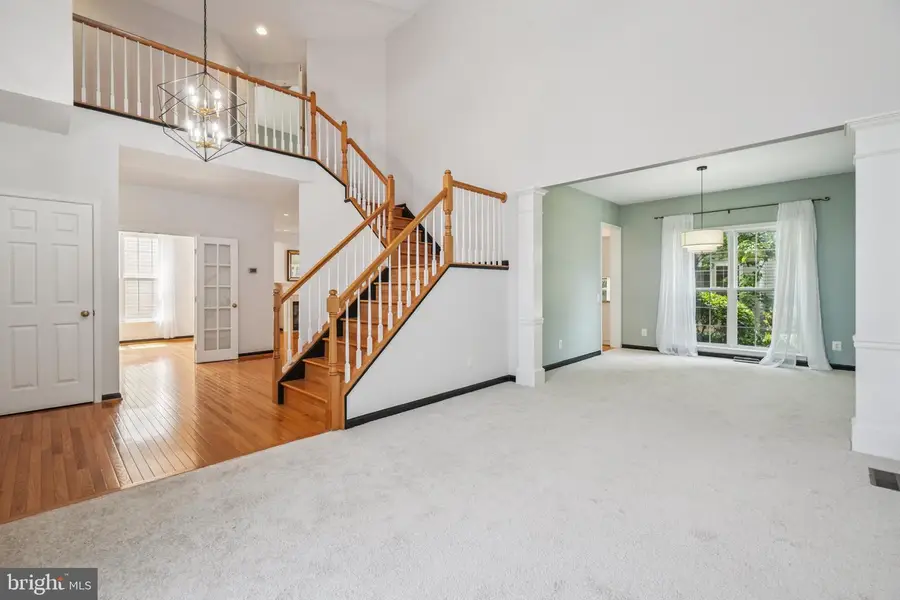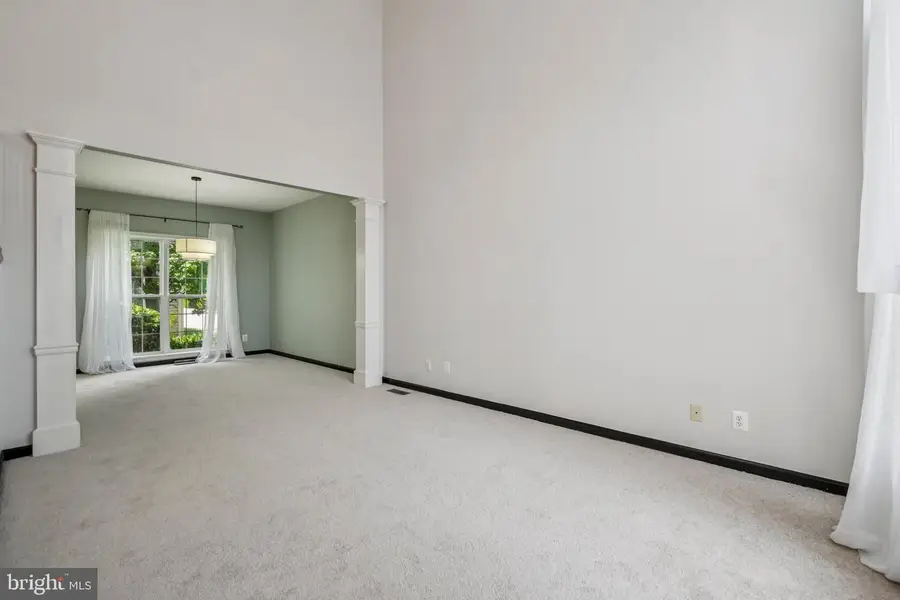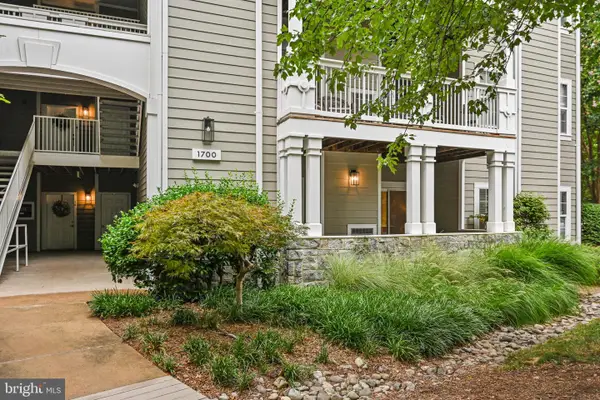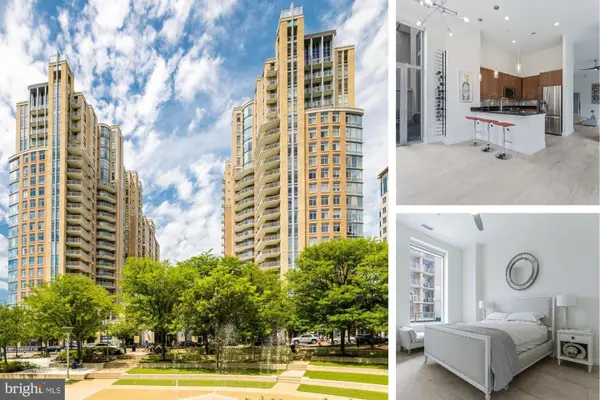12513 Fox View Way, RESTON, VA 20191
Local realty services provided by:ERA Valley Realty



12513 Fox View Way,RESTON, VA 20191
$899,900
- 5 Beds
- 4 Baths
- 3,807 sq. ft.
- Single family
- Pending
Listed by:matthew l megel
Office:exp realty, llc.
MLS#:VAFX2224384
Source:BRIGHTMLS
Price summary
- Price:$899,900
- Price per sq. ft.:$236.38
- Monthly HOA dues:$156.67
About this home
Welcome to 12513 Fox View Way — an updated and spacious home that offers the perfect blend of comfort, space, and style.
Venture inside and feel right at home on the main level, where beautiful hardwood floors, brand new carpet and fresh paint, a bright, open layout create the ideal space for both everyday living and gatherings entertaining friends and family. Relax by the cozy gas fireplace in the spacious family room, entertain in the formal dining and living rooms, or get some work done in the dedicated home office. The kitchen is a chef’s delight, featuring upgraded countertops, stainless steel appliances, a double wall oven, cooktop, pantry, and a charming breakfast nook for casual meals.
Upstairs, the primary suite is a true retreat. Unwind in the sitting area by the fireplace, enjoy the expansive walk-in closet, and indulge in the spa-like bathroom with heated floors, a walk-in shower, and a soaking tub. Two additional bedrooms and a full bathroom complete the upper level.
The fully finished lower level offers versatile space to suit your lifestyle — whether you envision a home theater, gym, guest space, or game room. It includes a large rec room, a full bath, and a bonus room ready for your personal touch.
Venture outside and take in the peaceful setting from your deck, with plenty of room to relax, play, or garden. An oversized 2-car garage provides ample space for parking and storage.
Located in the sought-after Courts of Fox Mill, you’ll enjoy wonderful community amenities like tennis courts, tot lots, and beautifully maintained common areas. With Whole Foods, Trader Joe’s, the YMCA, the Metro, and Dulles Airport just minutes away, this home offers both tranquility and unbeatable convenience.
Contact an agent
Home facts
- Year built:1997
- Listing Id #:VAFX2224384
- Added:10 day(s) ago
- Updated:August 13, 2025 at 07:30 AM
Rooms and interior
- Bedrooms:5
- Total bathrooms:4
- Full bathrooms:3
- Half bathrooms:1
- Living area:3,807 sq. ft.
Heating and cooling
- Cooling:Central A/C
- Heating:Forced Air, Natural Gas
Structure and exterior
- Roof:Shingle
- Year built:1997
- Building area:3,807 sq. ft.
- Lot area:0.13 Acres
Schools
- High school:SOUTH LAKES
- Middle school:CARSON
- Elementary school:FOX MILL
Utilities
- Water:Public
- Sewer:Public Sewer
Finances and disclosures
- Price:$899,900
- Price per sq. ft.:$236.38
- Tax amount:$9,723 (2024)
New listings near 12513 Fox View Way
- Open Sun, 2 to 4pmNew
 $1,149,000Active4 beds 4 baths2,484 sq. ft.
$1,149,000Active4 beds 4 baths2,484 sq. ft.1248 Lamplighter Way, RESTON, VA 20194
MLS# VAFX2259522Listed by: COMPASS - Coming Soon
 $1,200,000Coming Soon4 beds 4 baths
$1,200,000Coming Soon4 beds 4 baths1605 Greenbriar Ct, RESTON, VA 20190
MLS# VAFX2259810Listed by: LONG & FOSTER REAL ESTATE, INC. - Coming Soon
 $625,000Coming Soon4 beds 4 baths
$625,000Coming Soon4 beds 4 baths2256 Wheelwright Ct, RESTON, VA 20191
MLS# VAFX2261274Listed by: PEARSON SMITH REALTY, LLC - Coming Soon
 $585,000Coming Soon3 beds 3 baths
$585,000Coming Soon3 beds 3 baths11751 Mossy Creek Ln, RESTON, VA 20191
MLS# VAFX2261724Listed by: UNITED REAL ESTATE PREMIER - Open Fri, 6:30 to 8pmNew
 $390,000Active2 beds 2 baths1,108 sq. ft.
$390,000Active2 beds 2 baths1,108 sq. ft.1700 Lake Shore Crest Dr #16, RESTON, VA 20190
MLS# VAFX2261726Listed by: NOVA HOUSE AND HOME - New
 $385,000Active2 beds 2 baths1,224 sq. ft.
$385,000Active2 beds 2 baths1,224 sq. ft.1701 Lake Shore Crest Dr #11, RESTON, VA 20190
MLS# VAFX2261712Listed by: COMPASS - Open Sun, 1 to 3pmNew
 $1,200,000Active5 beds 4 baths3,092 sq. ft.
$1,200,000Active5 beds 4 baths3,092 sq. ft.2620 Black Fir Ct, RESTON, VA 20191
MLS# VAFX2261214Listed by: LONG & FOSTER REAL ESTATE, INC. - Coming Soon
 $269,990Coming Soon2 beds 2 baths
$269,990Coming Soon2 beds 2 baths1951 Sagewood Ln #403, RESTON, VA 20191
MLS# VAFX2260802Listed by: BERKSHIRE HATHAWAY HOMESERVICES PENFED REALTY - New
 $760,000Active3 beds 2 baths1,580 sq. ft.
$760,000Active3 beds 2 baths1,580 sq. ft.11990 Market St #101, RESTON, VA 20190
MLS# VAFX2261126Listed by: PROPERTY COLLECTIVE - Coming SoonOpen Sat, 1 to 3pm
 $349,990Coming Soon1 beds 1 baths
$349,990Coming Soon1 beds 1 baths1437 Church Hill Pl, RESTON, VA 20194
MLS# VAFX2260806Listed by: BERKSHIRE HATHAWAY HOMESERVICES PENFED REALTY

