1270 Woodbrook Ct, RESTON, VA 20194
Local realty services provided by:ERA Martin Associates
Upcoming open houses
- Sat, Sep 2002:00 pm - 04:00 pm
Listed by:jeffrey m major
Office:berkshire hathaway homeservices penfed realty
MLS#:VAFX2265858
Source:BRIGHTMLS
Price summary
- Price:$899,000
- Price per sq. ft.:$336.7
- Monthly HOA dues:$210.67
About this home
Discover the charm of Heather Knoll, where this beautifully designed end-of-row townhouse awaits you. Nestled in a serene cul-de-sac, this property offers a perfect blend of comfort and community. With three spacious bedrooms and three and a half bathrooms, it's ideal for those seeking a peaceful retreat while being part of a vibrant neighborhood. Imagine stepping outside to enjoy the colorful landscaping and a rear view of a common area of trees, providing a picturesque backdrop for your daily life. The community amenities in Reston are truly exceptional, featuring pools, tennis courts, and recreation centers but then there is the amazing Northern Virginia destination known as the Reston Town Center! The community fosters a sense of belonging. Enjoy leisurely strolls or invigorating jogs along the scenic paths, or gather with friends. Heather Knoll and Reston, in general, is well-maintained, with services including lawn care, snow removal, and trash collection, allowing you to focus on what truly matters. This home offers convenience to Transportation (Metro, Toll Road, Dulles Airport) as well as shopping and fine dining (Reston Town Center, Tysons) and let's not forget the W&OD multi-use Trail, which runs through Reston and can take you all the way to Arlington or Purcelleville. Embrace a lifestyle where community spirit thrives, and every day feels like a getaway. Other features: TOTAL SF approx. 2,670.
HVAC replaced (2011); Natural gas hot water heater (2024); Two natural gas fireplaces; Luxury vinyl flooring throughout main level; New black iron balusters on main stairway; New quartz kitchen counters (2025); New double hung American Craftsman replacement windows (2025); Open, spacious, light-filled main level; New wall-to-wall carpet on 2nd floor (2025); Spacious newly remodeled kitchen w/ample cabinets featuring slide-out racks; Stainless Steel Kitchen appliances – Refrigerator/Freezer (2021); Range (2019); Dishwasher (2019); Undercabinet lighting; 2nd floor laundry room -- Washer (2019) Dryer (2010); Spacious 1-car garage; Fenced rear patio/deck; Finished basement rec room w/brand new carpeting INSTALLED AFTER PHOTOS -- unfinished basement area perfect for work room; Two-story entry foyer; Roof replaced 2011; Exterior painted 2024; Freshly painted a light neutral color throughout
Don't miss your chance to call this home yours!
Contact an agent
Home facts
- Year built:1994
- Listing ID #:VAFX2265858
- Added:11 day(s) ago
- Updated:September 17, 2025 at 01:47 PM
Rooms and interior
- Bedrooms:3
- Total bathrooms:4
- Full bathrooms:3
- Half bathrooms:1
- Living area:2,670 sq. ft.
Heating and cooling
- Cooling:Central A/C
- Heating:Forced Air, Natural Gas
Structure and exterior
- Year built:1994
- Building area:2,670 sq. ft.
Schools
- High school:HERNDON
- Middle school:HERNDON
- Elementary school:ALDRIN
Utilities
- Water:Public
- Sewer:Public Sewer
Finances and disclosures
- Price:$899,000
- Price per sq. ft.:$336.7
- Tax amount:$10,173 (2025)
New listings near 1270 Woodbrook Ct
- New
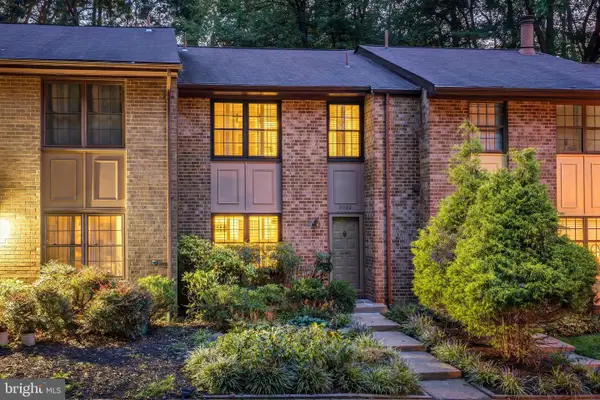 $625,000Active3 beds 4 baths1,900 sq. ft.
$625,000Active3 beds 4 baths1,900 sq. ft.2022 Headlands Cir, RESTON, VA 20191
MLS# VAFX2267962Listed by: PROPERTY COLLECTIVE - Coming SoonOpen Sun, 12 to 3pm
 $485,000Coming Soon2 beds 2 baths
$485,000Coming Soon2 beds 2 baths12001 Market St #319, RESTON, VA 20190
MLS# VAFX2268168Listed by: SAMSON PROPERTIES - Coming Soon
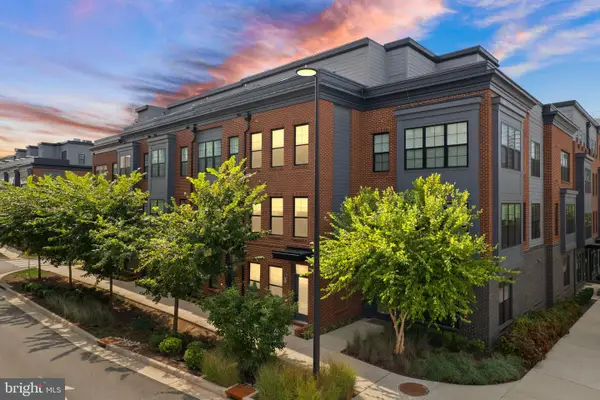 $875,000Coming Soon3 beds 4 baths
$875,000Coming Soon3 beds 4 baths1862 Michael Faraday Dr, RESTON, VA 20190
MLS# VAFX2263216Listed by: COMPASS - Coming SoonOpen Fri, 4 to 7pm
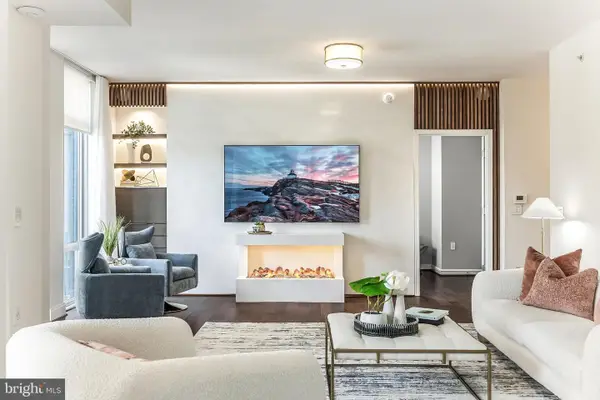 $949,000Coming Soon3 beds 2 baths
$949,000Coming Soon3 beds 2 baths11990 Market St #405, RESTON, VA 20190
MLS# VAFX2267570Listed by: COLDWELL BANKER REALTY - New
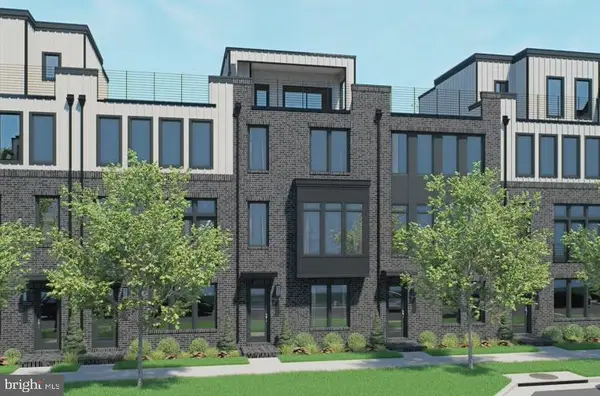 $1,262,831Active3 beds 5 baths2,731 sq. ft.
$1,262,831Active3 beds 5 baths2,731 sq. ft.11638 American Dream Way, RESTON, VA 20190
MLS# VAFX2267982Listed by: PEARSON SMITH REALTY, LLC - New
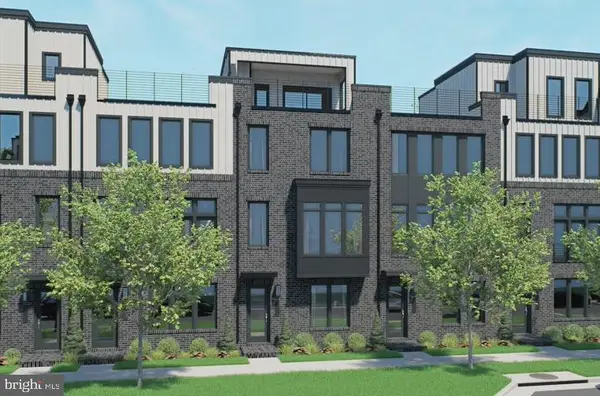 $1,206,864Active4 beds 5 baths2,731 sq. ft.
$1,206,864Active4 beds 5 baths2,731 sq. ft.11648 American Dream Way, RESTON, VA 20190
MLS# VAFX2267988Listed by: PEARSON SMITH REALTY, LLC - New
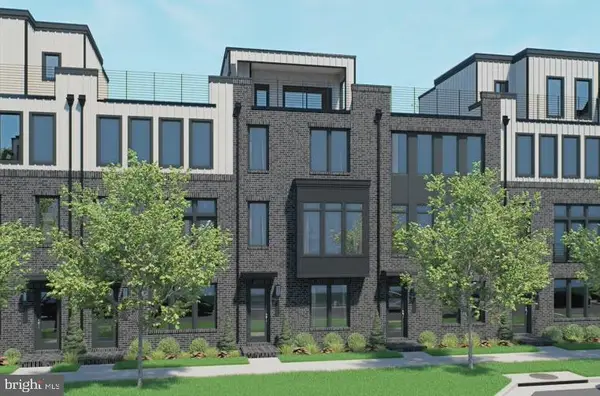 $1,096,323Active3 beds 4 baths2,120 sq. ft.
$1,096,323Active3 beds 4 baths2,120 sq. ft.11646 American Dream Way, RESTON, VA 20190
MLS# VAFX2267972Listed by: PEARSON SMITH REALTY, LLC - Coming Soon
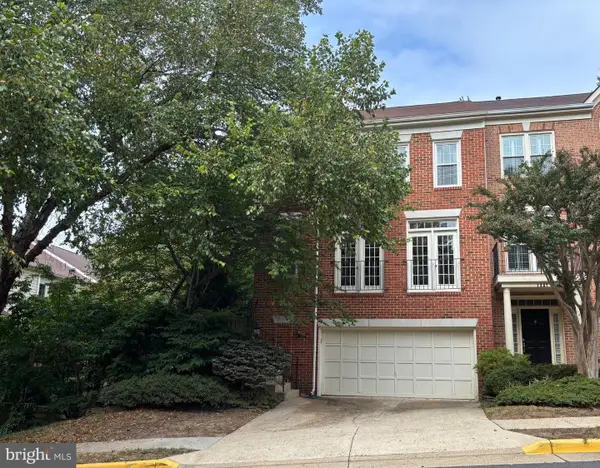 $830,000Coming Soon3 beds 3 baths
$830,000Coming Soon3 beds 3 baths1325 Sundial Dr, RESTON, VA 20194
MLS# VAFX2266944Listed by: CENTURY 21 REDWOOD REALTY - Coming Soon
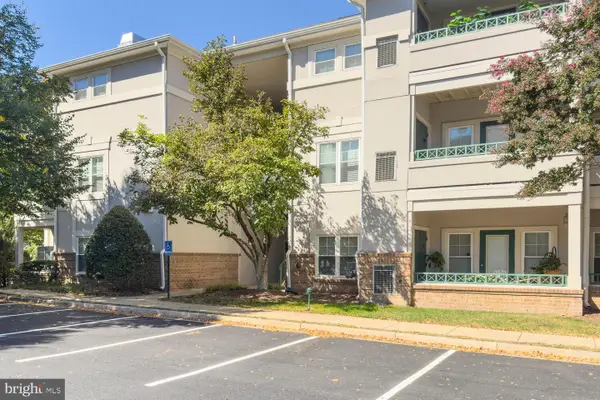 $359,900Coming Soon1 beds 1 baths
$359,900Coming Soon1 beds 1 baths12005 Taliesin Pl #31, RESTON, VA 20190
MLS# VAFX2267928Listed by: RLAH @PROPERTIES - Coming SoonOpen Sat, 2:30 to 4:30pm
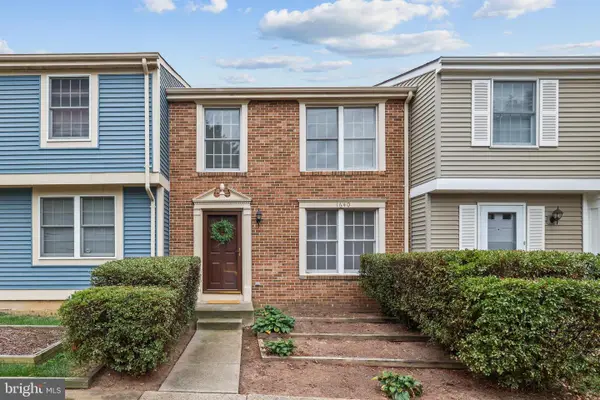 $585,000Coming Soon3 beds 3 baths
$585,000Coming Soon3 beds 3 baths1640 Barnstead Dr, RESTON, VA 20194
MLS# VAFX2267418Listed by: REDFIN CORPORATION
