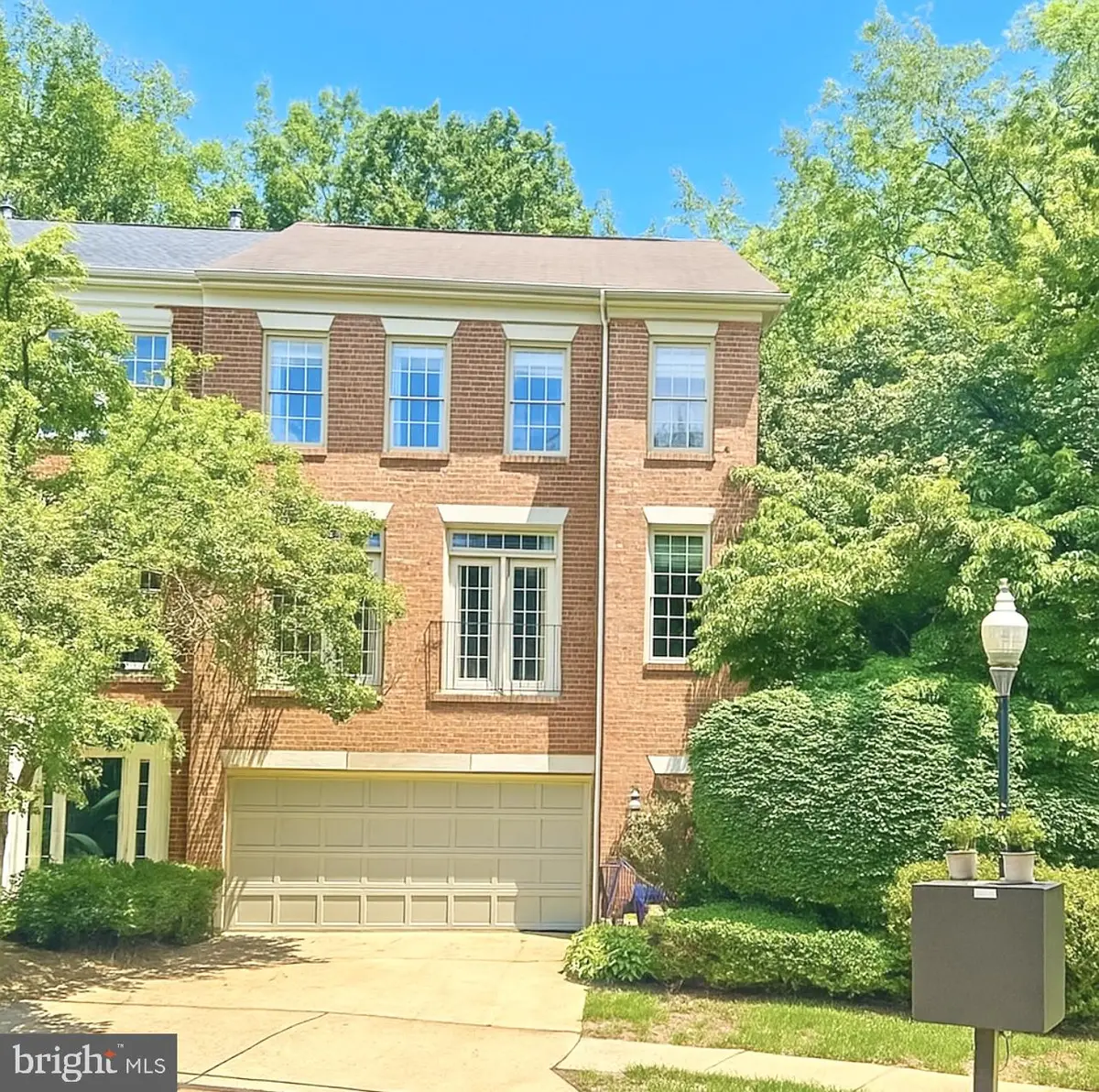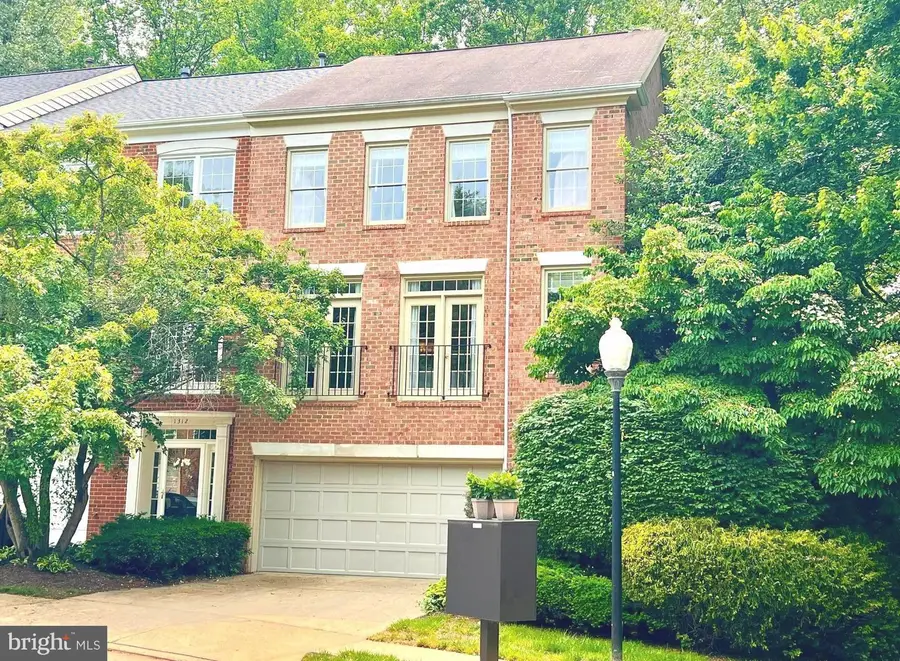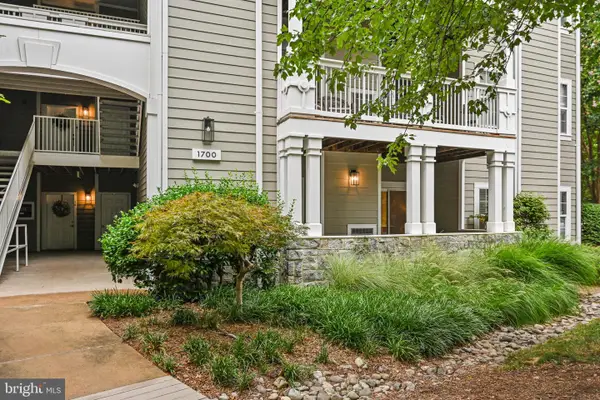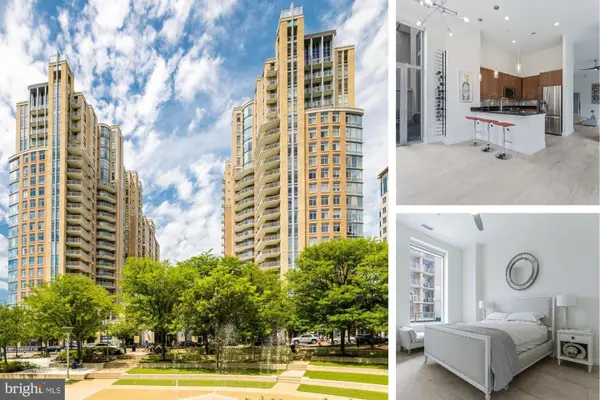1310 Sundial Dr, RESTON, VA 20194
Local realty services provided by:ERA Valley Realty



1310 Sundial Dr,RESTON, VA 20194
$825,000
- 3 Beds
- 4 Baths
- 2,364 sq. ft.
- Townhouse
- Pending
Listed by:lauren e page
Office:samson properties
MLS#:VAFX2244738
Source:BRIGHTMLS
Price summary
- Price:$825,000
- Price per sq. ft.:$348.98
- Monthly HOA dues:$170
About this home
Beautifully updated townhome on a gorgeous, private lot in close proximity to everything you need! This 3-level townhome in The Townes at Baldwin Grove offers modern living at its best. You will be greeted by the gleaming Brazilian cherry floors. Open concept floor plan with two living spaces on the main level, formal dining, and eat in kitchen. Updated kitchen and baths! Tall ceilings, Palladian windows, crown & chair rail moldings, and high end finishes throughout. Upstairs you will find two spacious secondary bedrooms, a hall bath, and a large primary bedroom with vaulted ceilings and en suite featuring a soaking tub, tile shower, and double vanity. Basement level had a large rec room and half bath. Escape the hustle and bustle of the city on your deck overlooking trees and a fenced in back yard. Never worry about looking for parking again, with a driveway, two car garage, and ample guest parking. Close to metro, minutes to Dulles, steps away from shopping, and plenty of nearby restaurants. Schedule your showing and make your offer before this one is sold! Check out the virtual tour!
Contact an agent
Home facts
- Year built:1993
- Listing Id #:VAFX2244738
- Added:73 day(s) ago
- Updated:August 13, 2025 at 07:30 AM
Rooms and interior
- Bedrooms:3
- Total bathrooms:4
- Full bathrooms:2
- Half bathrooms:2
- Living area:2,364 sq. ft.
Heating and cooling
- Cooling:Ceiling Fan(s), Central A/C
- Heating:Forced Air, Natural Gas
Structure and exterior
- Roof:Composite, Shingle
- Year built:1993
- Building area:2,364 sq. ft.
- Lot area:0.06 Acres
Schools
- High school:HERNDON
- Middle school:HERNDON
- Elementary school:ALDRIN
Utilities
- Water:Public
- Sewer:Public Sewer
Finances and disclosures
- Price:$825,000
- Price per sq. ft.:$348.98
- Tax amount:$9,634 (2025)
New listings near 1310 Sundial Dr
- Open Sun, 2 to 4pmNew
 $1,149,000Active4 beds 4 baths2,484 sq. ft.
$1,149,000Active4 beds 4 baths2,484 sq. ft.1248 Lamplighter Way, RESTON, VA 20194
MLS# VAFX2259522Listed by: COMPASS - Coming Soon
 $1,200,000Coming Soon4 beds 4 baths
$1,200,000Coming Soon4 beds 4 baths1605 Greenbriar Ct, RESTON, VA 20190
MLS# VAFX2259810Listed by: LONG & FOSTER REAL ESTATE, INC. - Coming Soon
 $625,000Coming Soon4 beds 4 baths
$625,000Coming Soon4 beds 4 baths2256 Wheelwright Ct, RESTON, VA 20191
MLS# VAFX2261274Listed by: PEARSON SMITH REALTY, LLC - Coming Soon
 $585,000Coming Soon3 beds 3 baths
$585,000Coming Soon3 beds 3 baths11751 Mossy Creek Ln, RESTON, VA 20191
MLS# VAFX2261724Listed by: UNITED REAL ESTATE PREMIER - Open Fri, 6:30 to 8pmNew
 $390,000Active2 beds 2 baths1,108 sq. ft.
$390,000Active2 beds 2 baths1,108 sq. ft.1700 Lake Shore Crest Dr #16, RESTON, VA 20190
MLS# VAFX2261726Listed by: NOVA HOUSE AND HOME - New
 $385,000Active2 beds 2 baths1,224 sq. ft.
$385,000Active2 beds 2 baths1,224 sq. ft.1701 Lake Shore Crest Dr #11, RESTON, VA 20190
MLS# VAFX2261712Listed by: COMPASS - Open Sun, 1 to 3pmNew
 $1,200,000Active5 beds 4 baths3,092 sq. ft.
$1,200,000Active5 beds 4 baths3,092 sq. ft.2620 Black Fir Ct, RESTON, VA 20191
MLS# VAFX2261214Listed by: LONG & FOSTER REAL ESTATE, INC. - Coming Soon
 $269,990Coming Soon2 beds 2 baths
$269,990Coming Soon2 beds 2 baths1951 Sagewood Ln #403, RESTON, VA 20191
MLS# VAFX2260802Listed by: BERKSHIRE HATHAWAY HOMESERVICES PENFED REALTY - New
 $760,000Active3 beds 2 baths1,580 sq. ft.
$760,000Active3 beds 2 baths1,580 sq. ft.11990 Market St #101, RESTON, VA 20190
MLS# VAFX2261126Listed by: PROPERTY COLLECTIVE - Coming SoonOpen Sat, 1 to 3pm
 $349,990Coming Soon1 beds 1 baths
$349,990Coming Soon1 beds 1 baths1437 Church Hill Pl, RESTON, VA 20194
MLS# VAFX2260806Listed by: BERKSHIRE HATHAWAY HOMESERVICES PENFED REALTY

