1536 Northgate Sq #22a, RESTON, VA 20190
Local realty services provided by:Mountain Realty ERA Powered
1536 Northgate Sq #22a,RESTON, VA 20190
$232,000
- 1 Beds
- 1 Baths
- 726 sq. ft.
- Condominium
- Active
Listed by:robert c cox
Office:realty one group capital
MLS#:VAFX2261458
Source:BRIGHTMLS
Price summary
- Price:$232,000
- Price per sq. ft.:$319.56
- Monthly HOA dues:$70.67
About this home
Welcome to Northgate Condominiums, where comfort and convenience meet. This beautifully updated home has been recently updated with fresh paint throughout, new carpet, newly installed quartz kitchen countertops, microwave & a new stove. The bathroom features tile flooring, replacement vanity & countertop. Double-paned vinyl windows and slider. HVAC Air Handler Replaced in 2020. Enjoy a serene view of the surrounding trees & Reston Walking Trails from your unit. With a monthly condo fee that includes all utilities—water, gas, heating, air conditioning, electricity, sewer, and trash—you only need to worry about internet and cable, making living here hassle-free. As a resident, you’ll have access to Reston Association amenities, including parks, swimming pools, and various outdoor recreational opportunities. Conveniently located just half a mile from the Lake Anne Shopping District, 1.5 miles from the Wiehle-Reston Metro station, and 2 miles from Reston Town Center, this condo offers the perfect blend of tranquility and urban convenience. Easy access to Dulles Toll Road, Route 28, Route 7 & Fairfax County Parkway. Northgate Condominiums offer a modern, convenient lifestyle in a prime location. Don’t miss the chance to make this beautifully updated home yours! Offers are submitted to the sellers as they are received. SELLER RESERVES THE RIGHT TO ACCEPT ANY OFFER AT ANY TIME.
Contact an agent
Home facts
- Year built:1971
- Listing ID #:VAFX2261458
- Added:19 day(s) ago
- Updated:September 17, 2025 at 01:47 PM
Rooms and interior
- Bedrooms:1
- Total bathrooms:1
- Full bathrooms:1
- Living area:726 sq. ft.
Heating and cooling
- Cooling:Central A/C, Programmable Thermostat
- Heating:Central, Forced Air, Natural Gas, Oil, Programmable Thermostat, Summer/Winter Changeover
Structure and exterior
- Roof:Shingle
- Year built:1971
- Building area:726 sq. ft.
Schools
- High school:SOUTH LAKES
- Middle school:HUGHES
- Elementary school:FOREST EDGE
Utilities
- Water:Public
- Sewer:Public Sewer
Finances and disclosures
- Price:$232,000
- Price per sq. ft.:$319.56
- Tax amount:$2,736 (2025)
New listings near 1536 Northgate Sq #22a
- New
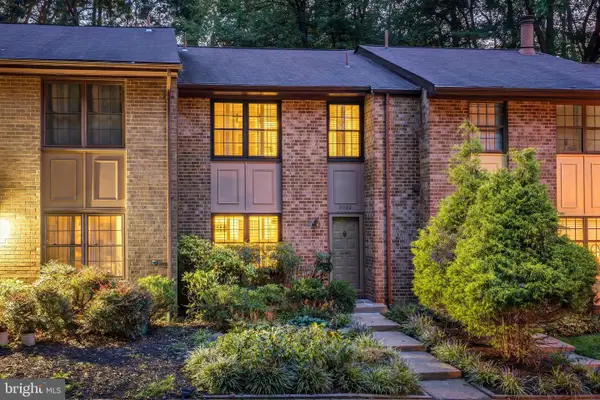 $625,000Active3 beds 4 baths1,900 sq. ft.
$625,000Active3 beds 4 baths1,900 sq. ft.2022 Headlands Cir, RESTON, VA 20191
MLS# VAFX2267962Listed by: PROPERTY COLLECTIVE - Coming SoonOpen Sun, 12 to 3pm
 $485,000Coming Soon2 beds 2 baths
$485,000Coming Soon2 beds 2 baths12001 Market St #319, RESTON, VA 20190
MLS# VAFX2268168Listed by: SAMSON PROPERTIES - Coming Soon
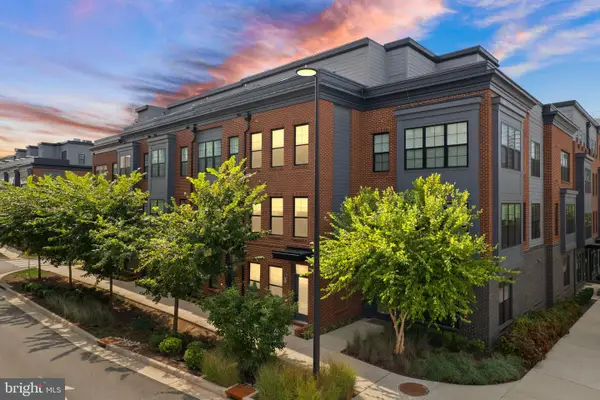 $875,000Coming Soon3 beds 4 baths
$875,000Coming Soon3 beds 4 baths1862 Michael Faraday Dr, RESTON, VA 20190
MLS# VAFX2263216Listed by: COMPASS - Coming SoonOpen Fri, 4 to 7pm
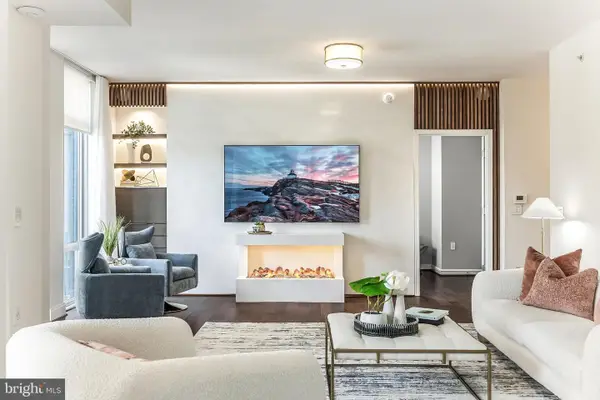 $949,000Coming Soon3 beds 2 baths
$949,000Coming Soon3 beds 2 baths11990 Market St #405, RESTON, VA 20190
MLS# VAFX2267570Listed by: COLDWELL BANKER REALTY - New
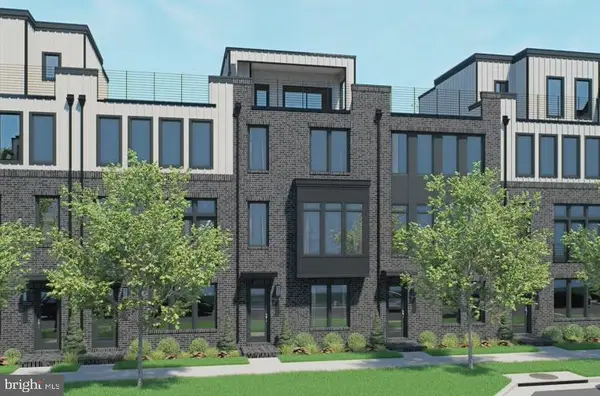 $1,262,831Active3 beds 5 baths2,731 sq. ft.
$1,262,831Active3 beds 5 baths2,731 sq. ft.11638 American Dream Way, RESTON, VA 20190
MLS# VAFX2267982Listed by: PEARSON SMITH REALTY, LLC - New
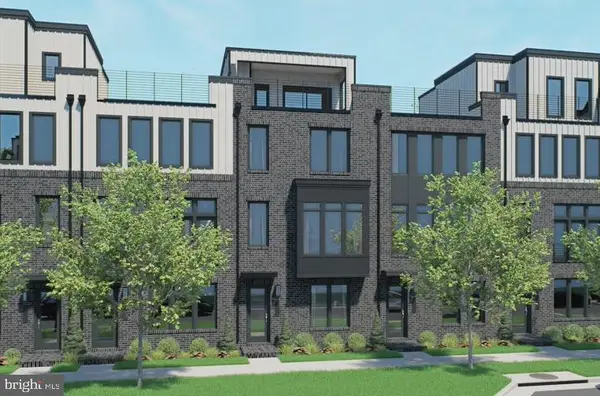 $1,206,864Active4 beds 5 baths2,731 sq. ft.
$1,206,864Active4 beds 5 baths2,731 sq. ft.11648 American Dream Way, RESTON, VA 20190
MLS# VAFX2267988Listed by: PEARSON SMITH REALTY, LLC - New
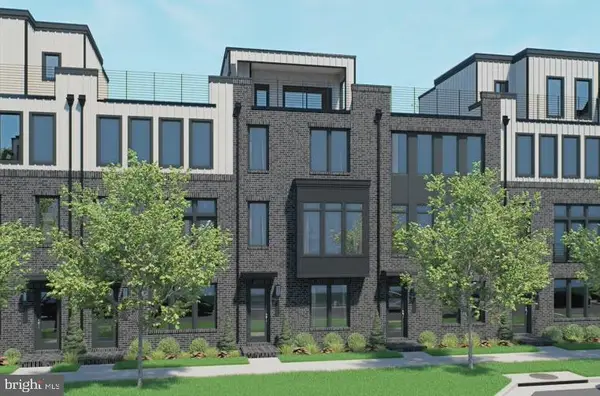 $1,096,323Active3 beds 4 baths2,120 sq. ft.
$1,096,323Active3 beds 4 baths2,120 sq. ft.11646 American Dream Way, RESTON, VA 20190
MLS# VAFX2267972Listed by: PEARSON SMITH REALTY, LLC - Coming Soon
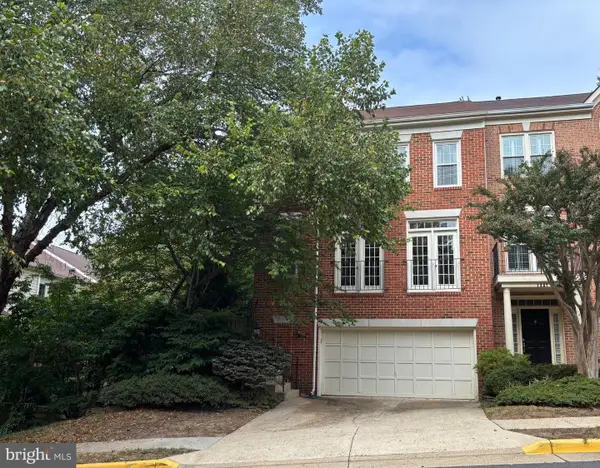 $830,000Coming Soon3 beds 3 baths
$830,000Coming Soon3 beds 3 baths1325 Sundial Dr, RESTON, VA 20194
MLS# VAFX2266944Listed by: CENTURY 21 REDWOOD REALTY - Coming Soon
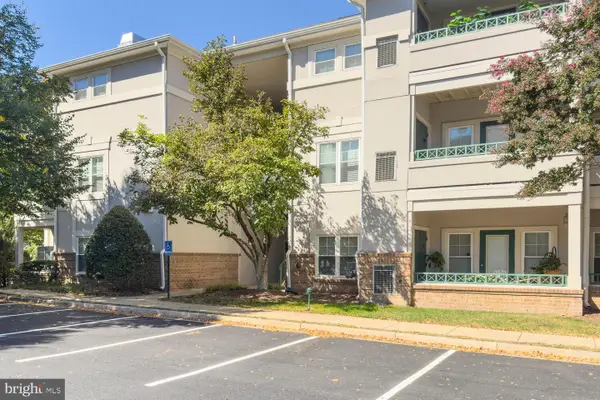 $359,900Coming Soon1 beds 1 baths
$359,900Coming Soon1 beds 1 baths12005 Taliesin Pl #31, RESTON, VA 20190
MLS# VAFX2267928Listed by: RLAH @PROPERTIES - Coming SoonOpen Sat, 2:30 to 4:30pm
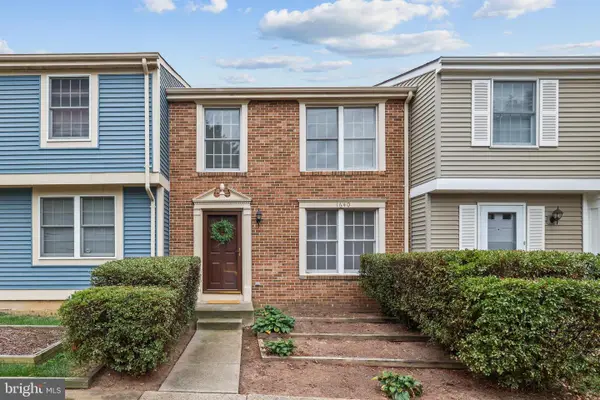 $585,000Coming Soon3 beds 3 baths
$585,000Coming Soon3 beds 3 baths1640 Barnstead Dr, RESTON, VA 20194
MLS# VAFX2267418Listed by: REDFIN CORPORATION
