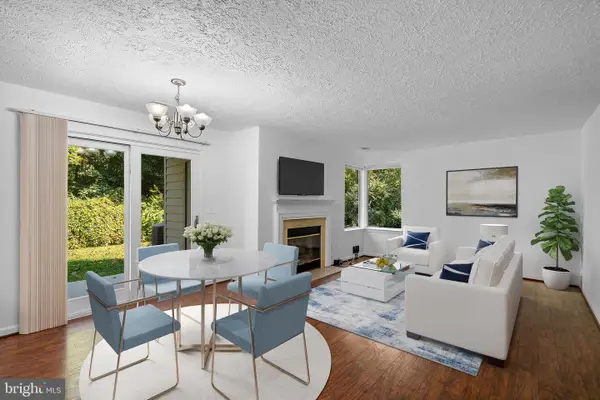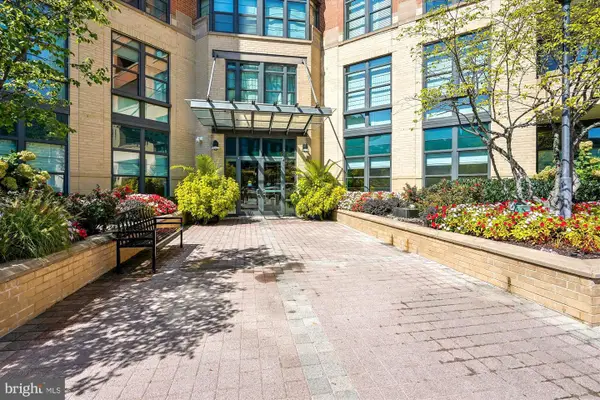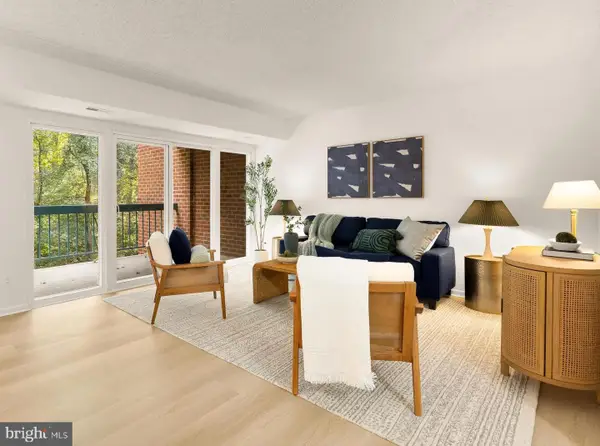1613 Fellowship Sq, RESTON, VA 20190
Local realty services provided by:ERA Reed Realty, Inc.
Listed by:joseph a petrone
Office:monument sotheby's international realty
MLS#:VAFX2236592
Source:BRIGHTMLS
Sorry, we are unable to map this address
Price summary
- Price:$1,093,836
- Monthly HOA dues:$175
About this home
The bright and airy main level offers a spacious dining room, center kitchen, and a light-filled great room with a electric fireplace and sliding glass doors that open to the outdoor living. The stylish center kitchen is complete with elegant white cabinets, Ethereal Haze quartz countertops, KitchenAid stainless steel appliances, and matte black hardware. Upstairs you'll find a large primary suite with two walk-in closets and an upgraded primary bath with an oversized shower and Poblenou Suede quartz countertops. The second floor also has a conveniently located laundry room and a secondary bedroom that could be a second primary suite with a walk-in closet and a private full bath. The third floor has an additional half bath and a light-filled loft that opens to the rooftop terrace that is the perfect place to unwind. An additional bedroom and full bath complete the first level. Photos shown are of similar home.
Contact an agent
Home facts
- Year built:2025
- Listing ID #:VAFX2236592
- Added:152 day(s) ago
- Updated:September 25, 2025 at 10:05 AM
Rooms and interior
- Bedrooms:3
- Total bathrooms:5
- Full bathrooms:3
- Half bathrooms:2
Heating and cooling
- Cooling:Central A/C
- Heating:Forced Air, Natural Gas
Structure and exterior
- Year built:2025
Utilities
- Water:Public
- Sewer:Public Sewer
Finances and disclosures
- Price:$1,093,836
- Tax amount:$4,161 (2025)
New listings near 1613 Fellowship Sq
- Open Sun, 2 to 4pmNew
 $950,000Active4 beds 5 baths3,916 sq. ft.
$950,000Active4 beds 5 baths3,916 sq. ft.2015 Soapstone Dr, RESTON, VA 20191
MLS# VAFX2269334Listed by: LONG & FOSTER REAL ESTATE, INC. - New
 $395,000Active2 beds 2 baths1,042 sq. ft.
$395,000Active2 beds 2 baths1,042 sq. ft.11733-c Summerchase Cir #1733c, RESTON, VA 20194
MLS# VAFX2267844Listed by: RE/MAX ALLEGIANCE - Coming Soon
 $1,300,000Coming Soon3 beds 3 baths
$1,300,000Coming Soon3 beds 3 baths11990 Market St #1202, RESTON, VA 20190
MLS# VAFX2267618Listed by: KW METRO CENTER - Open Sat, 1 to 4pmNew
 $875,000Active3 beds 3 baths1,764 sq. ft.
$875,000Active3 beds 3 baths1,764 sq. ft.1830 Fountain Dr #1004, RESTON, VA 20190
MLS# VAFX2269098Listed by: LONG & FOSTER REAL ESTATE, INC. - Coming Soon
 $574,999Coming Soon3 beds 3 baths
$574,999Coming Soon3 beds 3 baths11332 Headlands Ct, RESTON, VA 20191
MLS# VAFX2269308Listed by: PEARSON SMITH REALTY, LLC - Open Fri, 4 to 6pmNew
 $825,000Active2 beds 2 baths1,641 sq. ft.
$825,000Active2 beds 2 baths1,641 sq. ft.11776 Stratford House Pl #507, RESTON, VA 20190
MLS# VAFX2268504Listed by: LONG & FOSTER REAL ESTATE, INC. - Open Sat, 2 to 4pmNew
 $540,000Active2 beds 3 baths1,565 sq. ft.
$540,000Active2 beds 3 baths1,565 sq. ft.2134 Golf Course Dr, RESTON, VA 20191
MLS# VAFX2269144Listed by: LONG & FOSTER REAL ESTATE, INC. - New
 $699,900Active4 beds 4 baths2,566 sq. ft.
$699,900Active4 beds 4 baths2,566 sq. ft.2037 Wethersfield Ct, RESTON, VA 20191
MLS# VAFX2269402Listed by: SAMSON PROPERTIES - Coming Soon
 $840,000Coming Soon4 beds 3 baths
$840,000Coming Soon4 beds 3 baths2330 Archdale Rd, RESTON, VA 20191
MLS# VAFX2269198Listed by: PEARSON SMITH REALTY, LLC - New
 $289,000Active2 beds 1 baths1,073 sq. ft.
$289,000Active2 beds 1 baths1,073 sq. ft.11833 Shire Ct #21b, RESTON, VA 20191
MLS# VAFX2268408Listed by: COMPASS
