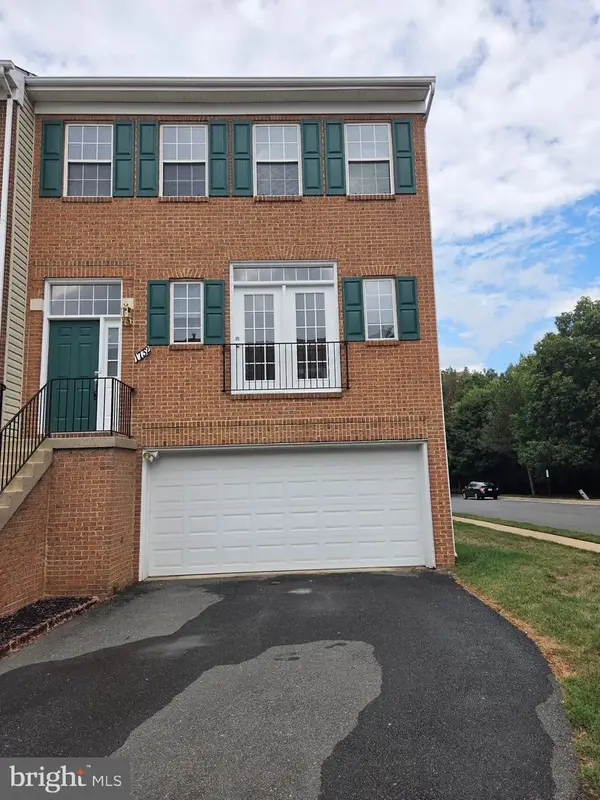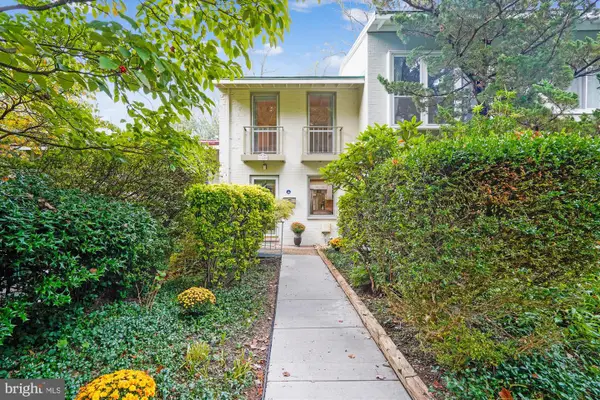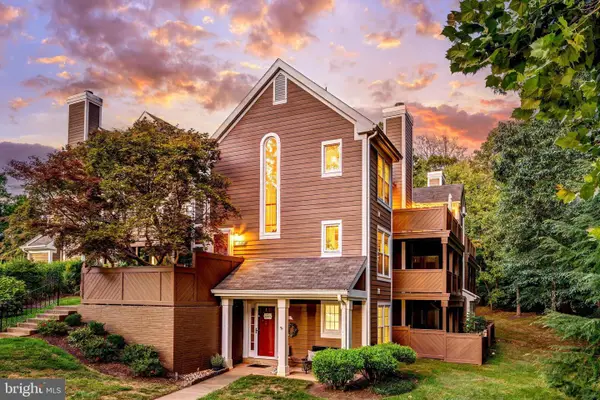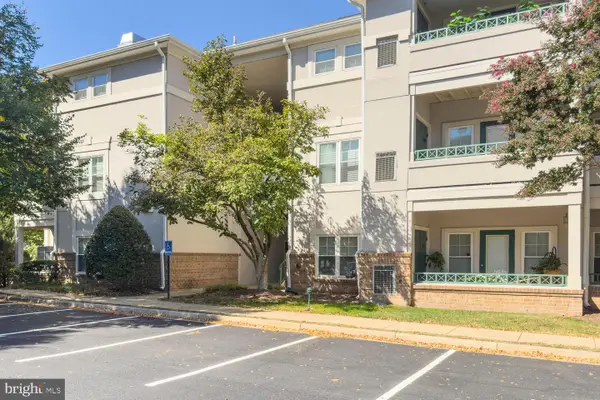1632 Wainwright Dr, Reston, VA 20190
Local realty services provided by:ERA Cole Realty
Listed by:nikki lagouros
Office:berkshire hathaway homeservices penfed realty
MLS#:VAFX2266320
Source:BRIGHTMLS
Price summary
- Price:$885,000
- Price per sq. ft.:$347.06
- Monthly HOA dues:$202.33
About this home
Welcome to 1632 Wainwright Drive, an all-brick end-unit in the sought-after Coleson Cluster, one of Reston’s original and most historic neighborhoods. Designed by acclaimed modernist architect Chloethiel Woodard Smith—best known for shaping much of Lake Anne’s iconic mid-century aesthetic—this home embodies Robert Simon’s founding vision for Reston while offering every modern luxury. Completely gutted and rebuilt with no detail overlooked, it is truly a “new” Reston original. Nearly floor-to-ceiling windows flood each level with natural light, showcasing the open main floor where the kitchen, dining, and family rooms flow seamlessly together for today’s lifestyle. The chef’s kitchen centers around a massive quartz-topped island with seating for five, sleek white cabinetry, premium stainless appliances, concealed range hood, and quartz backsplash, all illuminated by stylish pendant lighting. The family room offers built-in cabinetry, a gas fireplace, and a balcony overlooking the beautifully landscaped yard. Upstairs, three spacious bedrooms feature oversized windows and premium LVP, including the serene primary suite with dual closets and a spa-inspired bath with dual vanity, seamless glass shower with double shower heads, heated towel rack, and designer tile. The finished walk-out lower level provides a second fireplace, custom dry bar with beverage fridge, fourth bedroom/office, full-size laundry with cabinetry, countertops, and a custom dog shower. Outside, enjoy four-season landscaping, a new flagstone patio, and the privacy of one of the community’s best homesites with generous yard space. Every system and finish has been replaced—windows, doors, plumbing, electrical, insulation, flooring, trim, lighting—making this home as turn-key as it gets. Perfectly situated just steps from Lake Anne Plaza, this home offers direct access to the Saturday farmers market, the Reston Museum, coffee shops, and locally owned restaurants, while Reston Town Center is only a short stroll away with concerts, dining, shopping, and ice skating in the winter. Lake Anne buzzes with seasonal events—from regattas to festivals—that make this one of Reston’s most vibrant communities, and the location provides unbeatable convenience with two nearby Silver Line Metro stations and quick connections to Dulles Airport, downtown D.C., and major highways. Living here means enjoying the full Reston lifestyle: 15 pools, 55 miles of walking and biking trails, 4 beautiful lakes, 52 tennis courts, 18 pickleball courts, multiple community centers, and year-round programs including concerts, workshops, and festivals—all designed to keep you active, connected, and immersed in the unique vision that has made Reston one of the most sought-after communities in Northern Virginia.
Contact an agent
Home facts
- Year built:1966
- Listing ID #:VAFX2266320
- Added:11 day(s) ago
- Updated:September 29, 2025 at 11:43 PM
Rooms and interior
- Bedrooms:4
- Total bathrooms:4
- Full bathrooms:2
- Half bathrooms:2
- Living area:2,550 sq. ft.
Heating and cooling
- Cooling:Central A/C, Geothermal
- Heating:Energy Star Heating System, Forced Air, Natural Gas
Structure and exterior
- Roof:Flat
- Year built:1966
- Building area:2,550 sq. ft.
- Lot area:0.07 Acres
Schools
- High school:SOUTH LAKES
- Middle school:HUGHES
- Elementary school:LAKE ANNE
Utilities
- Water:Public
- Sewer:Public Sewer
Finances and disclosures
- Price:$885,000
- Price per sq. ft.:$347.06
- Tax amount:$9,706 (2025)
New listings near 1632 Wainwright Dr
- Coming Soon
 $975,000Coming Soon4 beds 4 baths
$975,000Coming Soon4 beds 4 baths2484 Freetown Dr, RESTON, VA 20191
MLS# VAFX2270040Listed by: LONG & FOSTER REAL ESTATE, INC. - Coming Soon
 $499,900Coming Soon2 beds 2 baths
$499,900Coming Soon2 beds 2 baths11825 Coopers Ct, RESTON, VA 20191
MLS# VAFX2269228Listed by: EXP REALTY, LLC  $285,000Pending2 beds 1 baths1,073 sq. ft.
$285,000Pending2 beds 1 baths1,073 sq. ft.11841 Shire Court #31D, Reston, VA 20191
MLS# 2522471Listed by: B ALLEN REALTY- New
 $199,000Active1 beds 1 baths748 sq. ft.
$199,000Active1 beds 1 baths748 sq. ft.1422 Northgate Sq #22/1a, RESTON, VA 20190
MLS# VAFX2267958Listed by: SAMSON PROPERTIES - Coming Soon
 $785,000Coming Soon3 beds 4 baths
$785,000Coming Soon3 beds 4 baths1732 Stuart Pointe Ln, HERNDON, VA 20170
MLS# VAFX2269708Listed by: SAMSON PROPERTIES - Coming Soon
 $599,000Coming Soon3 beds 2 baths
$599,000Coming Soon3 beds 2 baths11450 Orchard Ln, RESTON, VA 20190
MLS# VAFX2269584Listed by: COLDWELL BANKER REALTY  $490,000Pending2 beds 2 baths1,165 sq. ft.
$490,000Pending2 beds 2 baths1,165 sq. ft.1519 Church Hill Pl, RESTON, VA 20194
MLS# VAFX2269892Listed by: PROPERTY COLLECTIVE- Coming Soon
 $435,000Coming Soon3 beds 2 baths
$435,000Coming Soon3 beds 2 baths2266 White Cornus Ln, RESTON, VA 20191
MLS# VAFX2269314Listed by: CENTURY 21 NEW MILLENNIUM - Coming Soon
 $349,900Coming Soon1 beds 1 baths
$349,900Coming Soon1 beds 1 baths1435 Church Hill Pl #1435, RESTON, VA 20194
MLS# VAFX2267952Listed by: REDFIN CORPORATION - New
 $345,000Active2 beds 1 baths934 sq. ft.
$345,000Active2 beds 1 baths934 sq. ft.12005 Taliesin Pl #31, RESTON, VA 20190
MLS# VAFX2269844Listed by: LONG & FOSTER REAL ESTATE, INC.
