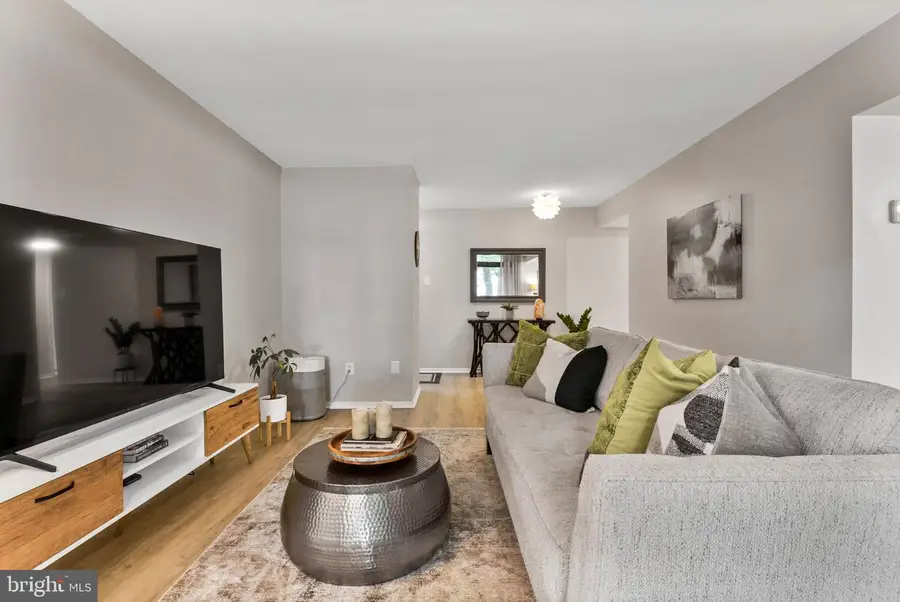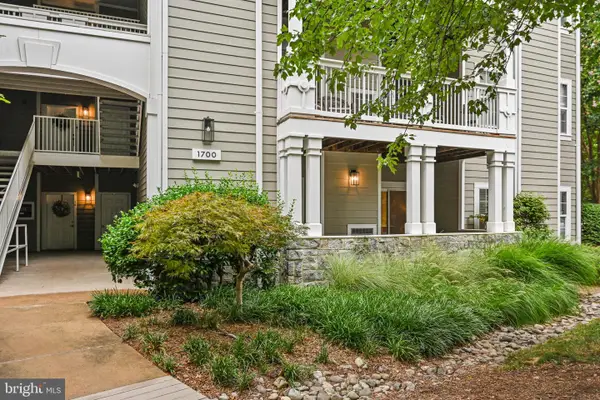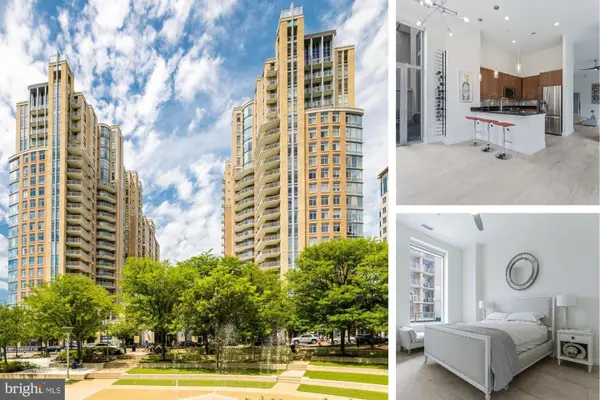1646 Parkcrest Cir #1d/200, RESTON, VA 20190
Local realty services provided by:ERA Reed Realty, Inc.



1646 Parkcrest Cir #1d/200,RESTON, VA 20190
$370,000
- 2 Beds
- 1 Baths
- 1,174 sq. ft.
- Condominium
- Pending
Listed by:jill a knoll
Office:re/max allegiance
MLS#:VAFX2256116
Source:BRIGHTMLS
Price summary
- Price:$370,000
- Price per sq. ft.:$315.16
- Monthly HOA dues:$70.67
About this home
Stunning and completely renovated Reston condo COMING SOON! 2 bedroom 1 full bathroom condo in wooded cluster with ALL UTILITIES included except FIOS***Fabulous gourmet kitchen with stainless steel appliances, abundance of white kitchen cabinets, gorgeous white quartz counters, subway tile backsplash and floating shelves***Luxury vinyl plank flooring in main rooms and neutral plush carpet in bedrooms***Beautiful white bathroom vanity custom mirror and lighting with subway tile bath***Full size washer and dryer in unit***Electric panel replaced 2023***Serene balcony off living room to take in the sights and sounds of nature with morning coffee or dining al fresco***This 1,100 SF condo is open and spacious***Fantastic location less than 1 mile to the silver line Wiehle metro stop*** Close to pools, paths, shopping and schools***The one you've been waiting for! Professional photos coming Friday!
Contact an agent
Home facts
- Year built:1973
- Listing Id #:VAFX2256116
- Added:30 day(s) ago
- Updated:August 13, 2025 at 07:30 AM
Rooms and interior
- Bedrooms:2
- Total bathrooms:1
- Full bathrooms:1
- Living area:1,174 sq. ft.
Heating and cooling
- Cooling:Central A/C
- Heating:90% Forced Air, Natural Gas
Structure and exterior
- Year built:1973
- Building area:1,174 sq. ft.
Schools
- High school:SOUTH LAKES
- Middle school:HUGHES
- Elementary school:LAKE ANNE
Utilities
- Water:Public
- Sewer:Public Sewer
Finances and disclosures
- Price:$370,000
- Price per sq. ft.:$315.16
- Tax amount:$4,499 (2025)
New listings near 1646 Parkcrest Cir #1d/200
- Open Sun, 2 to 4pmNew
 $1,149,000Active4 beds 4 baths2,484 sq. ft.
$1,149,000Active4 beds 4 baths2,484 sq. ft.1248 Lamplighter Way, RESTON, VA 20194
MLS# VAFX2259522Listed by: COMPASS - Coming Soon
 $1,200,000Coming Soon4 beds 4 baths
$1,200,000Coming Soon4 beds 4 baths1605 Greenbriar Ct, RESTON, VA 20190
MLS# VAFX2259810Listed by: LONG & FOSTER REAL ESTATE, INC. - Coming Soon
 $625,000Coming Soon4 beds 4 baths
$625,000Coming Soon4 beds 4 baths2256 Wheelwright Ct, RESTON, VA 20191
MLS# VAFX2261274Listed by: PEARSON SMITH REALTY, LLC - Coming Soon
 $585,000Coming Soon3 beds 3 baths
$585,000Coming Soon3 beds 3 baths11751 Mossy Creek Ln, RESTON, VA 20191
MLS# VAFX2261724Listed by: UNITED REAL ESTATE PREMIER - Open Fri, 6:30 to 8pmNew
 $390,000Active2 beds 2 baths1,108 sq. ft.
$390,000Active2 beds 2 baths1,108 sq. ft.1700 Lake Shore Crest Dr #16, RESTON, VA 20190
MLS# VAFX2261726Listed by: NOVA HOUSE AND HOME - New
 $385,000Active2 beds 2 baths1,224 sq. ft.
$385,000Active2 beds 2 baths1,224 sq. ft.1701 Lake Shore Crest Dr #11, RESTON, VA 20190
MLS# VAFX2261712Listed by: COMPASS - Open Sun, 1 to 3pmNew
 $1,200,000Active5 beds 4 baths3,092 sq. ft.
$1,200,000Active5 beds 4 baths3,092 sq. ft.2620 Black Fir Ct, RESTON, VA 20191
MLS# VAFX2261214Listed by: LONG & FOSTER REAL ESTATE, INC. - Coming Soon
 $269,990Coming Soon2 beds 2 baths
$269,990Coming Soon2 beds 2 baths1951 Sagewood Ln #403, RESTON, VA 20191
MLS# VAFX2260802Listed by: BERKSHIRE HATHAWAY HOMESERVICES PENFED REALTY - New
 $760,000Active3 beds 2 baths1,580 sq. ft.
$760,000Active3 beds 2 baths1,580 sq. ft.11990 Market St #101, RESTON, VA 20190
MLS# VAFX2261126Listed by: PROPERTY COLLECTIVE - Coming SoonOpen Sat, 1 to 3pm
 $349,990Coming Soon1 beds 1 baths
$349,990Coming Soon1 beds 1 baths1437 Church Hill Pl, RESTON, VA 20194
MLS# VAFX2260806Listed by: BERKSHIRE HATHAWAY HOMESERVICES PENFED REALTY

