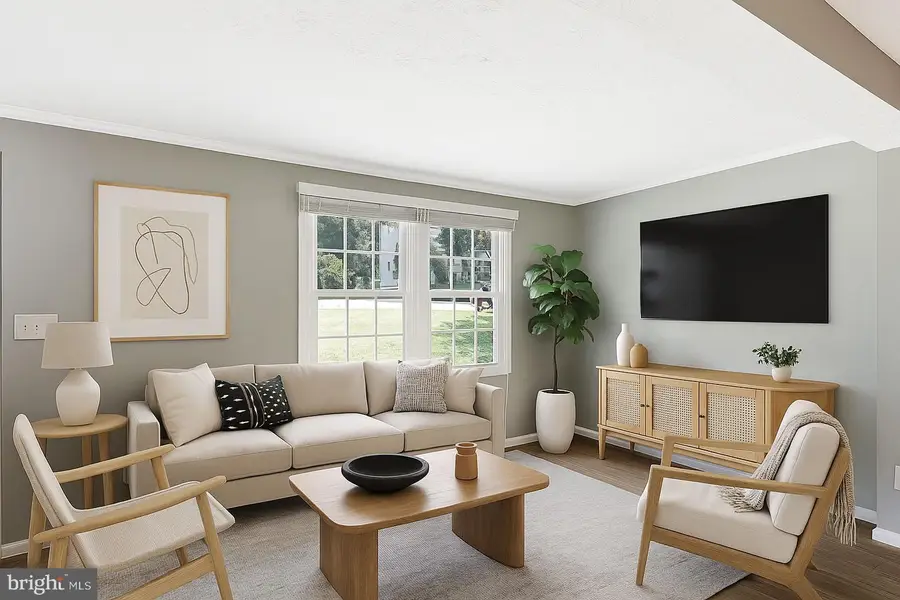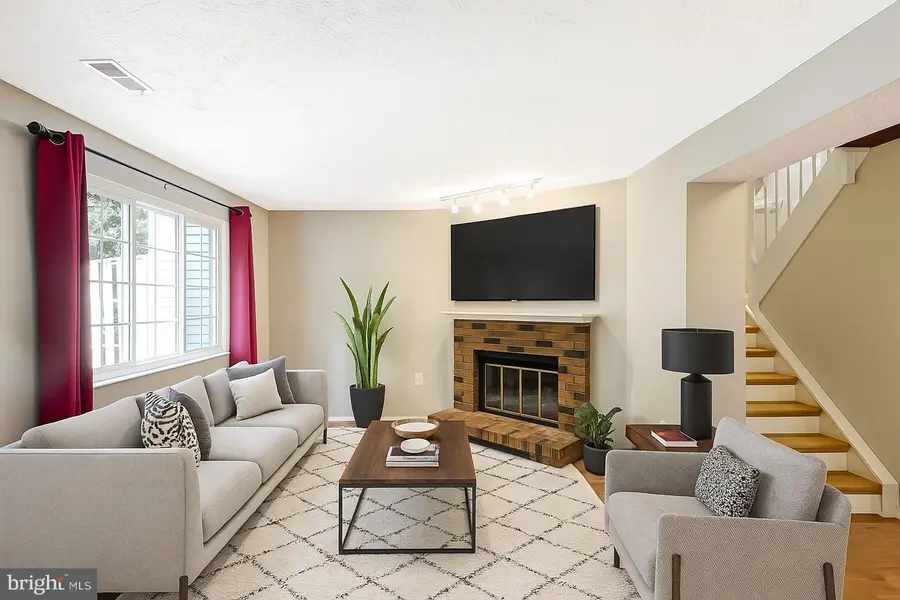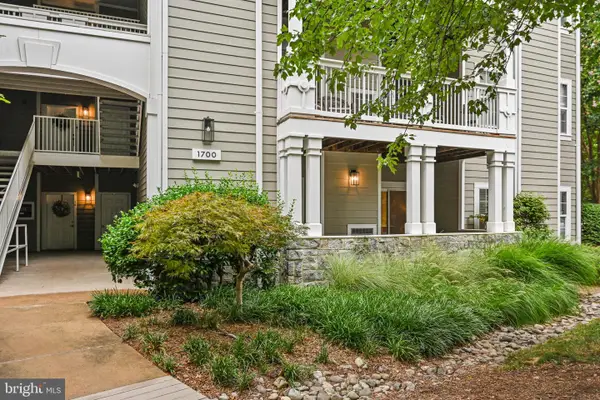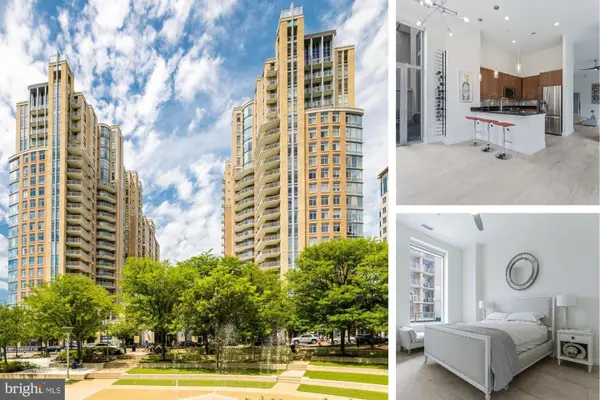1668 Barnstead Dr, RESTON, VA 20194
Local realty services provided by:ERA Martin Associates



1668 Barnstead Dr,RESTON, VA 20194
$560,000
- 3 Beds
- 3 Baths
- 1,695 sq. ft.
- Townhouse
- Pending
Listed by:carl austin wickwire
Office:re/max gateway, llc.
MLS#:VAFX2250174
Source:BRIGHTMLS
Price summary
- Price:$560,000
- Price per sq. ft.:$330.38
- Monthly HOA dues:$100
About this home
*PRICE IMPROVED* An incredible value for any buyer and a chance to earn instant positive equity! Wonderful 3-level townhome located in the sought-after Reston Association - one of the largest and most well-established community associations in the entire country, offering residents an extensive list of amenities including pools, community centers, event spaces, sport courts, playgrounds, trails, and much more! You will also enjoy low-maintenance living, as the Concord Green Cluster Assocation covers everything from LAWNCARE!!!, trash/recycling removal, snow removal, common area maintenance, parking lot maintenance, etc. An absolutely prime location tucked between Reston Pkwy and Fairfax County Pkwy. The nearest playground is directly across the street on Barnstead Dr., and the nearest pool and sport courts/fields are just a quarter mile away! Only 1.5 miles from Reston Town Center, within a few miles to the closest metro stop, and close proximity to all other businesses and services you could ask for. Pull onto a private and quiet street with no through traffic and into your reserved parking space right in front of the house for easy in-and-out access with groceries and other day-to-day items. Ample visitor parking and street parking available as well. Upon arrival you will notice freshly painted trim on the outside and a BRAND NEW ROOF! Entering on the main level you will find beautiful LVP flooring as the living room opens to a large eat-in kitchen with tons of natural light, plenty of counter and cabinet space, updated appliances, and stylish backsplash. Brand new carpet on the upper level with three good sized bedrooms and one full bathroom. Head downstairs to the lower level and you'll find additional flex space with a brick wood-burning fireplace, storage/utility/laundry room, and a second half bathroom with option to convert to full. Walkout access to the private TREX DECK backing to trees - the perfect spot for grilling out and entertaining, relaxing around a fire pit, or enjoying a morning cup of coffee. Welcome home!
Contact an agent
Home facts
- Year built:1983
- Listing Id #:VAFX2250174
- Added:48 day(s) ago
- Updated:August 13, 2025 at 07:30 AM
Rooms and interior
- Bedrooms:3
- Total bathrooms:3
- Full bathrooms:1
- Half bathrooms:2
- Living area:1,695 sq. ft.
Heating and cooling
- Cooling:Central A/C
- Heating:Electric, Heat Pump(s)
Structure and exterior
- Year built:1983
- Building area:1,695 sq. ft.
- Lot area:0.03 Acres
Schools
- High school:HERNDON
- Middle school:HERNDON
- Elementary school:ARMSTRONG
Utilities
- Water:Public
- Sewer:Public Sewer
Finances and disclosures
- Price:$560,000
- Price per sq. ft.:$330.38
- Tax amount:$6,284 (2025)
New listings near 1668 Barnstead Dr
- Open Sun, 2 to 4pmNew
 $1,149,000Active4 beds 4 baths2,484 sq. ft.
$1,149,000Active4 beds 4 baths2,484 sq. ft.1248 Lamplighter Way, RESTON, VA 20194
MLS# VAFX2259522Listed by: COMPASS - Coming Soon
 $1,200,000Coming Soon4 beds 4 baths
$1,200,000Coming Soon4 beds 4 baths1605 Greenbriar Ct, RESTON, VA 20190
MLS# VAFX2259810Listed by: LONG & FOSTER REAL ESTATE, INC. - Coming Soon
 $625,000Coming Soon4 beds 4 baths
$625,000Coming Soon4 beds 4 baths2256 Wheelwright Ct, RESTON, VA 20191
MLS# VAFX2261274Listed by: PEARSON SMITH REALTY, LLC - Coming Soon
 $585,000Coming Soon3 beds 3 baths
$585,000Coming Soon3 beds 3 baths11751 Mossy Creek Ln, RESTON, VA 20191
MLS# VAFX2261724Listed by: UNITED REAL ESTATE PREMIER - Open Fri, 6:30 to 8pmNew
 $390,000Active2 beds 2 baths1,108 sq. ft.
$390,000Active2 beds 2 baths1,108 sq. ft.1700 Lake Shore Crest Dr #16, RESTON, VA 20190
MLS# VAFX2261726Listed by: NOVA HOUSE AND HOME - New
 $385,000Active2 beds 2 baths1,224 sq. ft.
$385,000Active2 beds 2 baths1,224 sq. ft.1701 Lake Shore Crest Dr #11, RESTON, VA 20190
MLS# VAFX2261712Listed by: COMPASS - Open Sun, 1 to 3pmNew
 $1,200,000Active5 beds 4 baths3,092 sq. ft.
$1,200,000Active5 beds 4 baths3,092 sq. ft.2620 Black Fir Ct, RESTON, VA 20191
MLS# VAFX2261214Listed by: LONG & FOSTER REAL ESTATE, INC. - Coming Soon
 $269,990Coming Soon2 beds 2 baths
$269,990Coming Soon2 beds 2 baths1951 Sagewood Ln #403, RESTON, VA 20191
MLS# VAFX2260802Listed by: BERKSHIRE HATHAWAY HOMESERVICES PENFED REALTY - New
 $760,000Active3 beds 2 baths1,580 sq. ft.
$760,000Active3 beds 2 baths1,580 sq. ft.11990 Market St #101, RESTON, VA 20190
MLS# VAFX2261126Listed by: PROPERTY COLLECTIVE - Coming SoonOpen Sat, 1 to 3pm
 $349,990Coming Soon1 beds 1 baths
$349,990Coming Soon1 beds 1 baths1437 Church Hill Pl, RESTON, VA 20194
MLS# VAFX2260806Listed by: BERKSHIRE HATHAWAY HOMESERVICES PENFED REALTY

